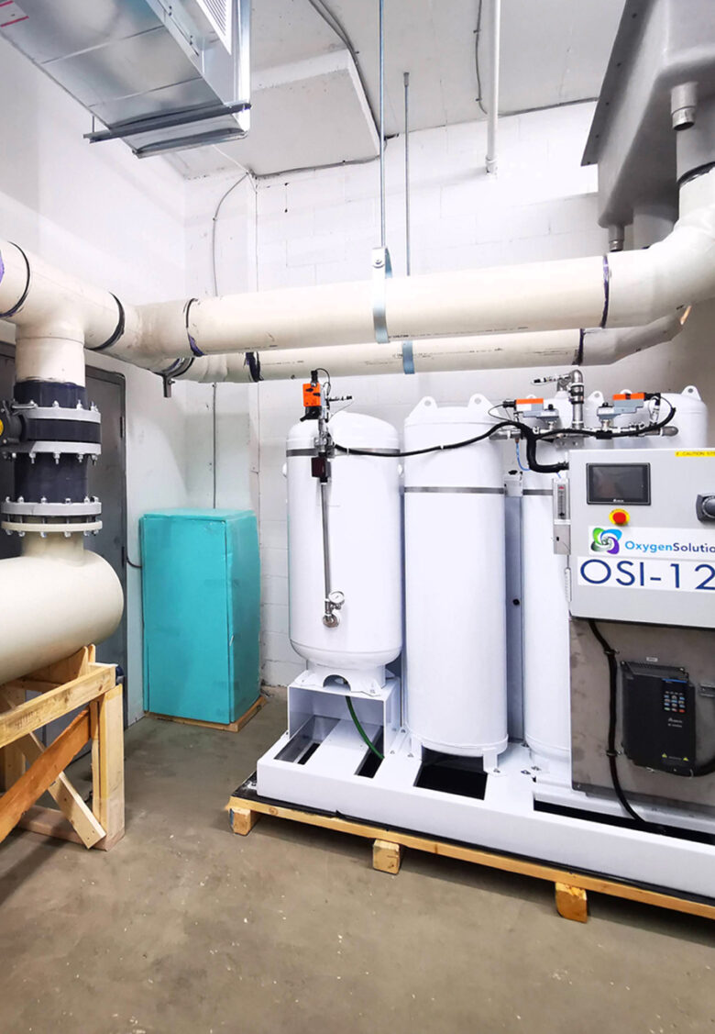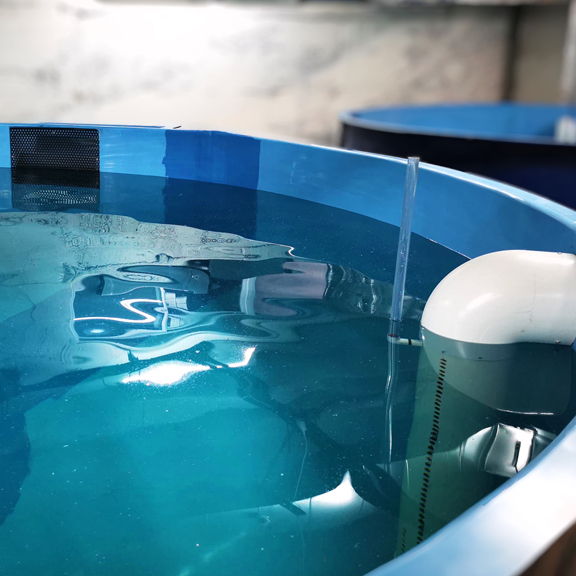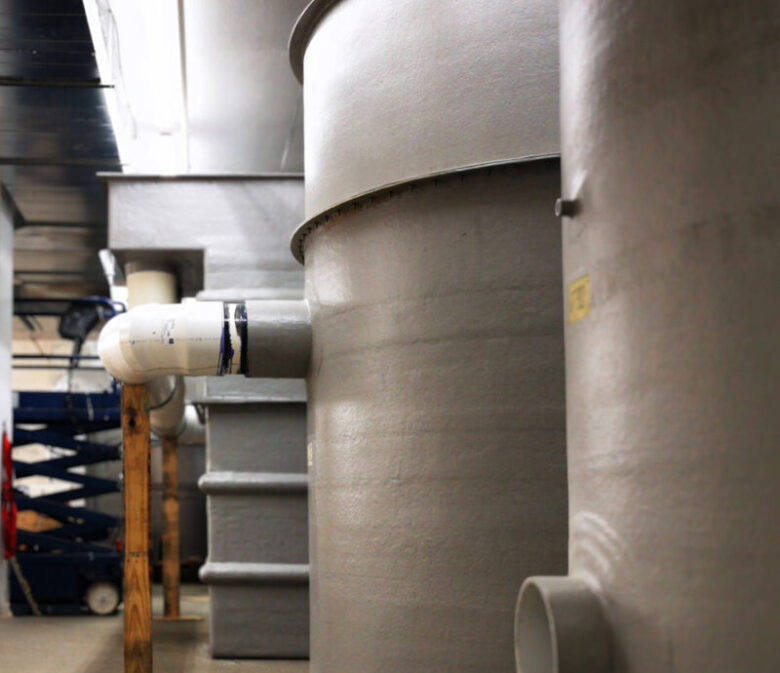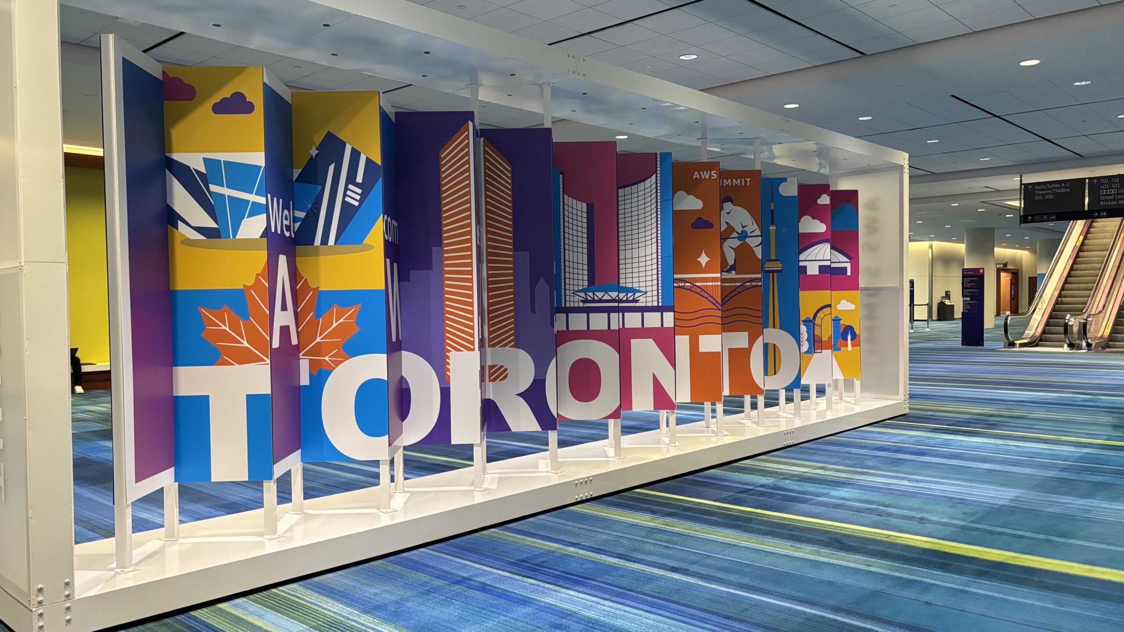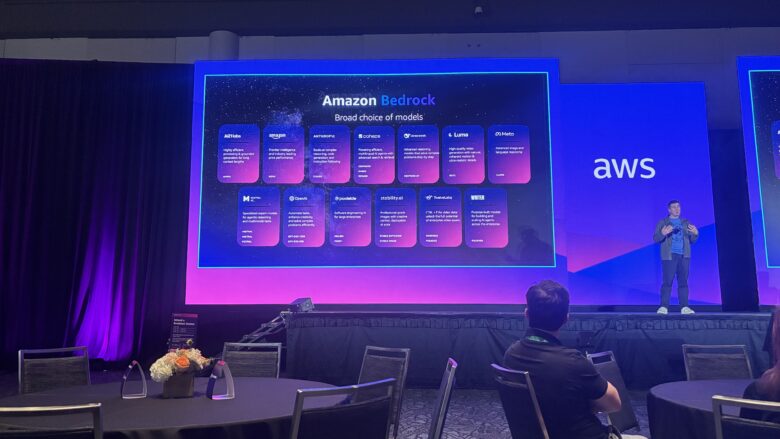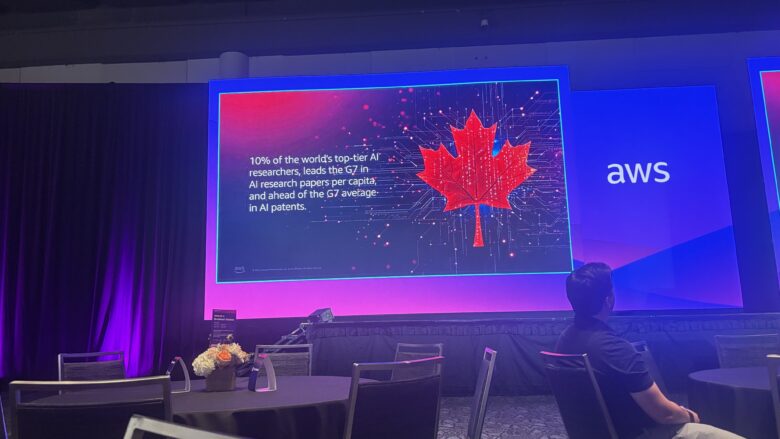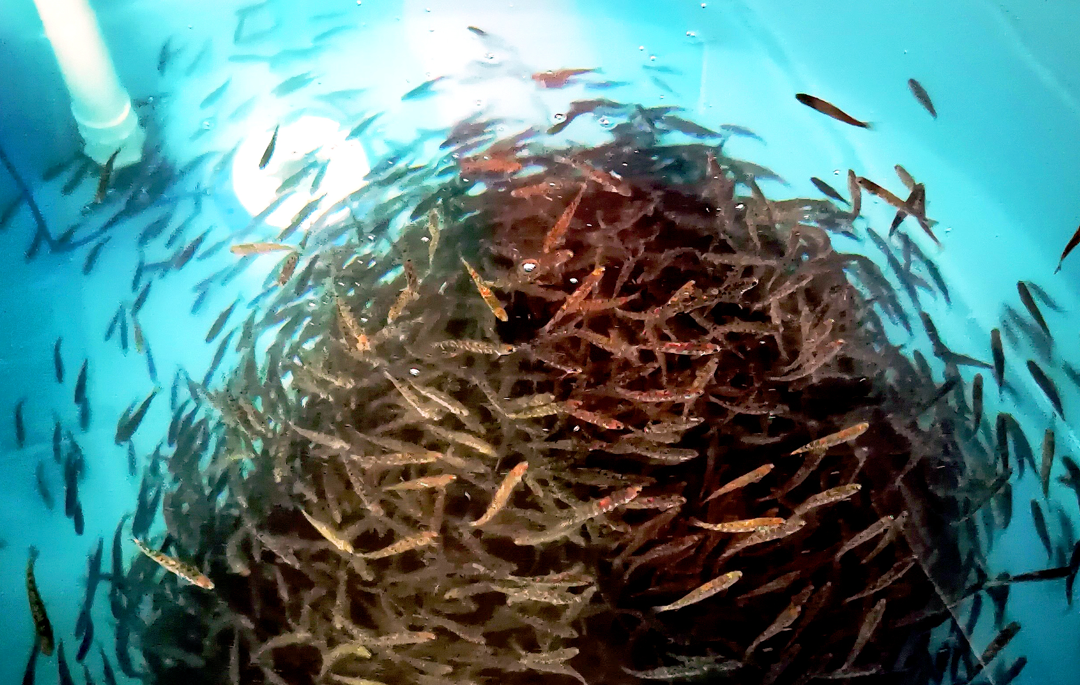
Félicitations à l'équipe du projet Opercule pour avoir remporté le Prix Visionnaire 2025 décerné par l'Association des firmes de génie-conseil du Québec !
Lors d'un gala organisé hier soir, l'AFG a décerné à la ferme Opercule son Prix Visionnaire 2025. Ce prix est remis chaque année à un projet d'ingénierie qui se distingue par son caractère innovant, audacieux ou proactif.
« Les Grands Prix du génie-conseil québécois mettent en lumière l’expertise en ingénierie des meilleurs projets de l’industrie. Ce prestigieux concours vise à faire reconnaître la valeur ajoutée du génie-conseil dans la réussite des projets de toute nature, en collaboration avec les clients. C’est également l’occasion de souligner le travail des équipes multidisciplinaires et de faire valoir la compétence, la capacité d’innovation et la qualité du génie-conseil québécois. » (https://afg.quebec/grands-prix/)
La ferme Opercule est la première ferme piscicole urbaine au Canada à utiliser un système d'aquaculture en circuit fermé. Elle a été conçue par HH Angus afin d'atteindre des objectifs ambitieux en matière de développement durable, d'innovation, de production locale et de conformité aux normes environnementales.
Située à Montréal, Opercule produit de l'omble chevalier écologique grâce à un système innovant qui utilise de 100 à 200 fois moins d'eau que l'aquaculture traditionnelle. L'installation répond à des normes environnementales rigoureuses tout en garantissant des conditions optimales pour le bien-être des poissons. En s'associant à HH Angus, Opercule a mis en œuvre avec succès des solutions d'ingénierie de pointe tout en répondant aux besoins de la communauté en matière de production alimentaire locale et durable.
Ce projet novateur a créé des opportunités économiques, fait progresser les pratiques aquacoles durables et sert de modèle pour l'ingénierie respectueuse de l'environnement.
Félicitations à toute l'équipe du projet pour cette reconnaissance prestigieuse accordée par la communauté du génie québécois!
Pour en savoir plus sur le projet, cliquez ici.

