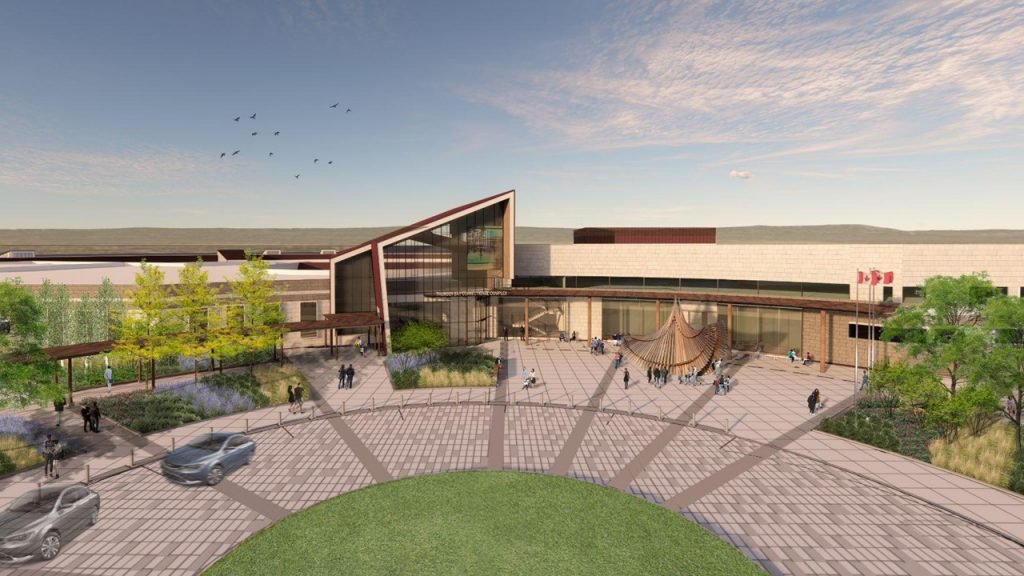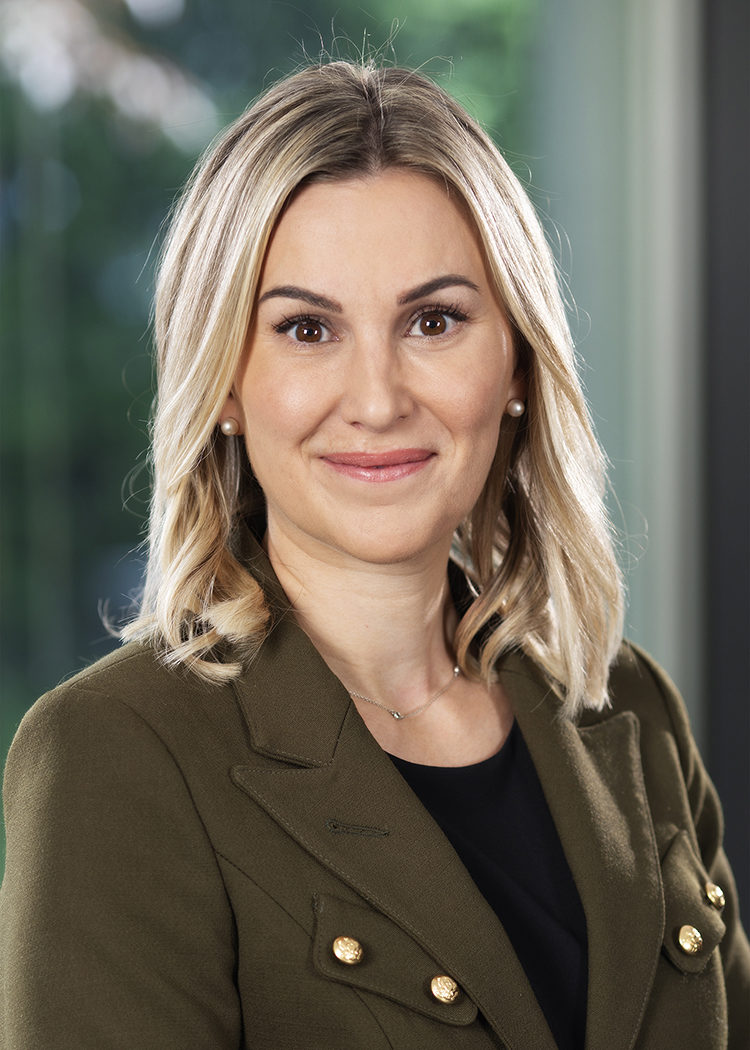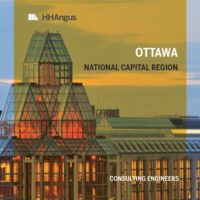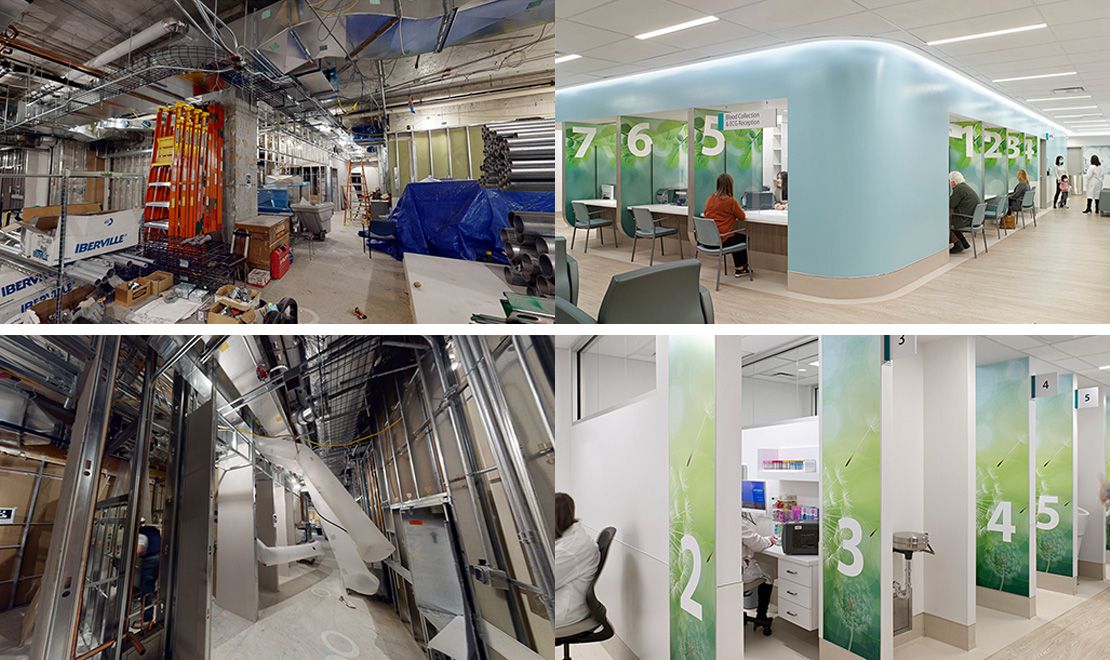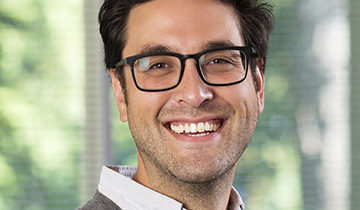
The Ordre des architectes du Québec (OAQ) recently announced the winners of its 2022 OAQ Prix d’excellence en architecture, and we’re delighted that the final phase of the CHUM hospital complex and Amphithéâtre Pierre-Péladeau in Montreal was recognized in the Public Institutional Building and Prix du public (People’s Choice) categories. Working with CannonDesign and Neuf architect(e)s, HH Angus provided mechanical and electrical engineering design services during the project’s pursuit, main concept and schematic design stages. This followed the team’s multi-year work on Phase 1 of the mega-hospital, which opened in 2017. We continue to work with CHUM on its overall energy target and energy modeling.
To read more about the winning projects, click on the link below. We congratulate all the winners.
https://www.canadianarchitect.com/oaq-unveils-winners-of-the-2022-prix-dexcellence-en-architecture/
The Centre hospitalier de l'Université de Montréal (translated as University of Montreal Health Centre, or CHUM) is a mega-hospital complex that replaced three existing hospitals. One of the largest P3 hospitals in North America, it occupies more than 2.5 city blocks with more than 334,000 m2 (3.5+ million ft2) of floor space.
The hospital complex includes a main 20-storey acute care block, with five levels underground. The upper floors house 775 beds in single rooms, and the lower floors contain diagnostic and treatment functions, including a large emergency department, 39 operating rooms, 7 MRIs and a full cancer centre with 12 bunkers. Distinct blocks house ambulatory care clinics, office space and logistics. Our scope also included two large data centres.
The facility is targeting LEED® Silver certification. HH Angus responded to a number of restrictions and requirements in the RFP with alternative approaches that were subsequently implemented, benefitting the project in terms of better functional use of space, flexibility for the future, cost savings and significantly improved energy efficiency.
The CHUM project has been honoured with over 30 awards, including the 2018 ACEC Schreyer Award (Canada’s top engineering honour) for HH Angus, plus an ACEC Award of Excellence, as well as 3 Illumination Engineering Society 2018 Awards for HH Angus’ lighting designs: Passerelle Skybridge, Steeple, and Interior.

