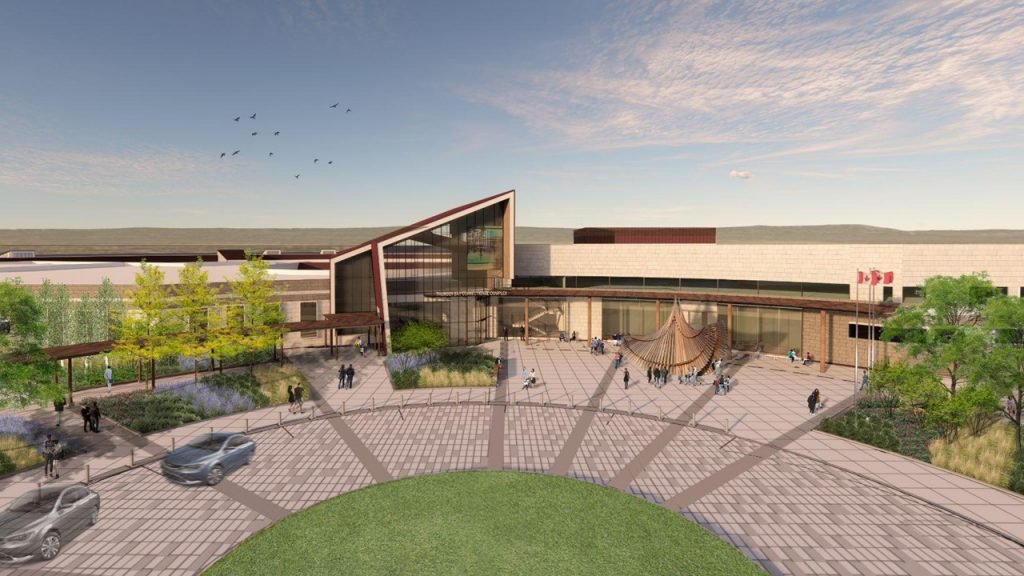
We are honoured to be named among Canada’s Best Managed Companies for 2022, our fourth consecutive year of being recognized. For 30 years, the award has highlighted overall business performance and the growth of best in-class, Canadian-owned companies with revenues of $15 million or more.
With over 250 staff operating from offices in Vancouver, Toronto, Ottawa, and Montreal and delivering projects across Canada, a commitment to foster innovation, talent development and technical expertise has enabled our company to thrive for over 102 years in business. For us, the award reinforces the importance of having a strategic focus on managing day-to-day operations, planning for the future and finding growth opportunities in uncertain times. We add to that the importance of a strong company culture, because achieving this honour wouldn’t be possible without the commitment and loyalty of our employees and the trust of our clients – we appreciate the important role you play in HH Angus’ success.
Click here for the full text of the announcement of Canada’s Best Managed Companies.






