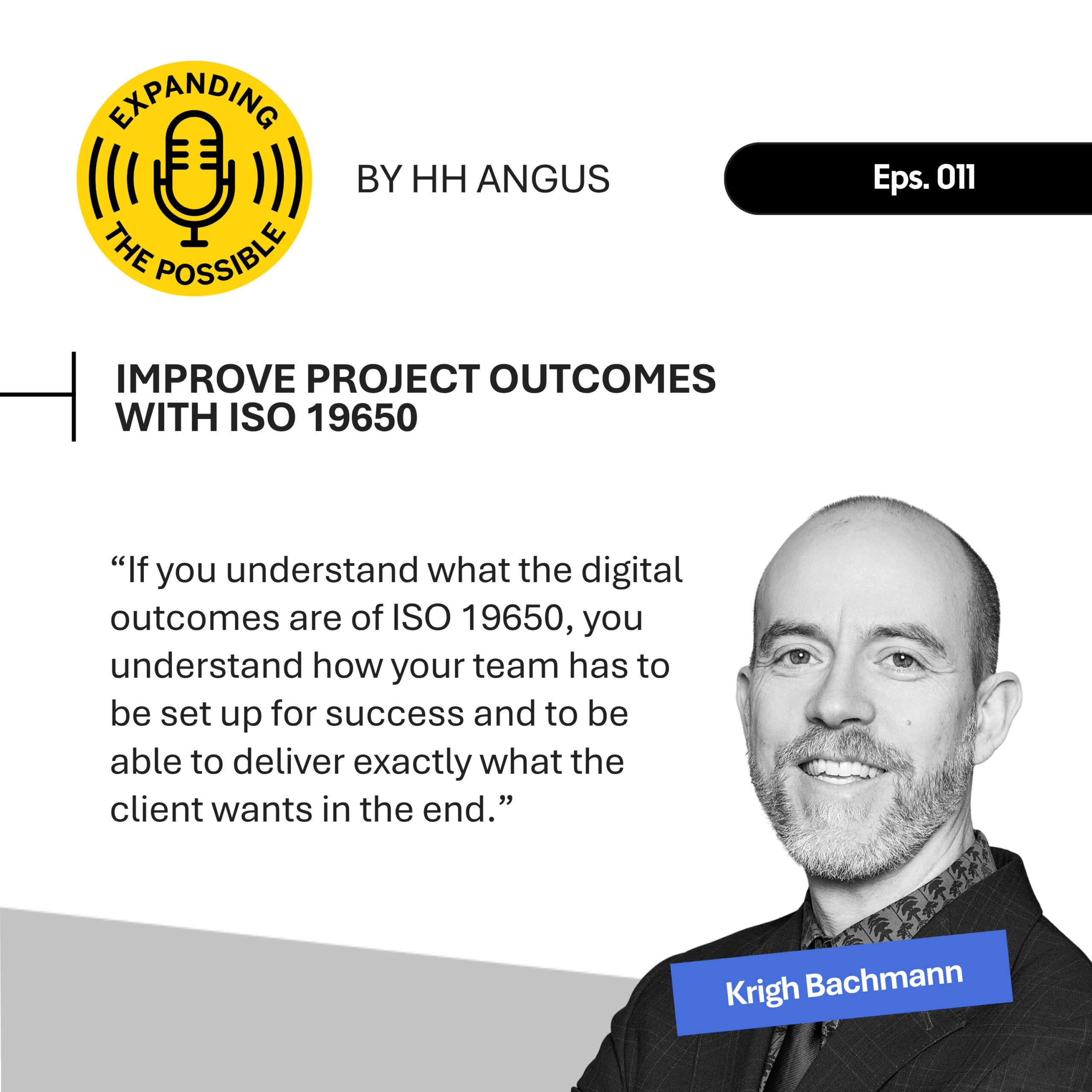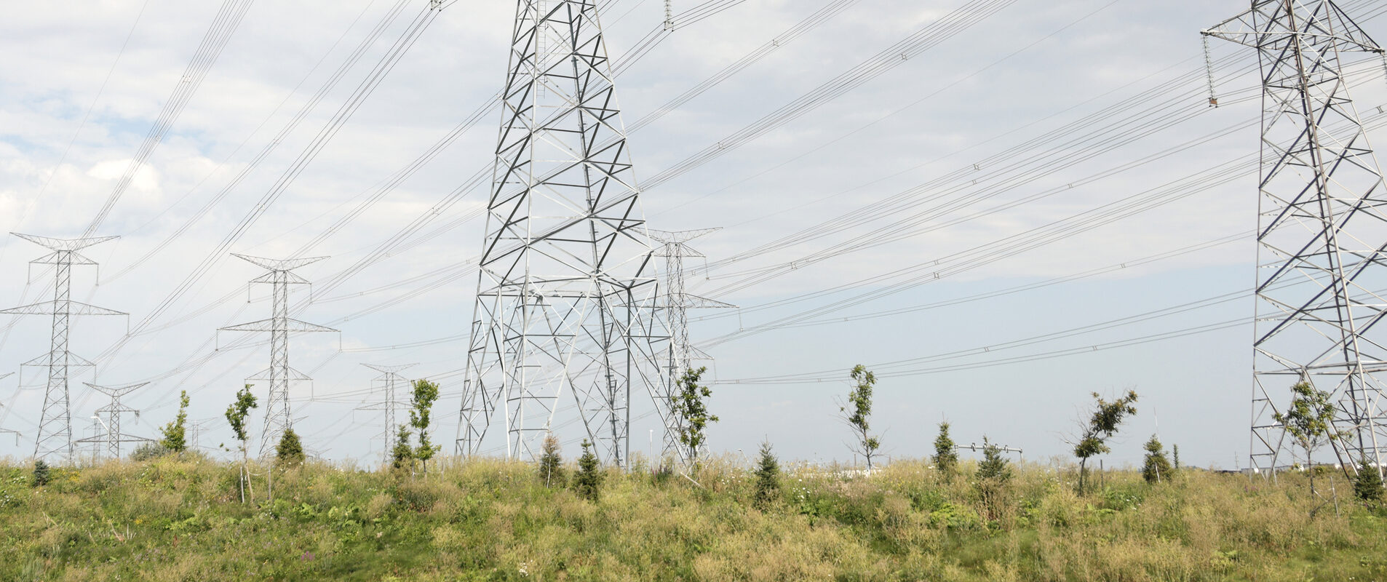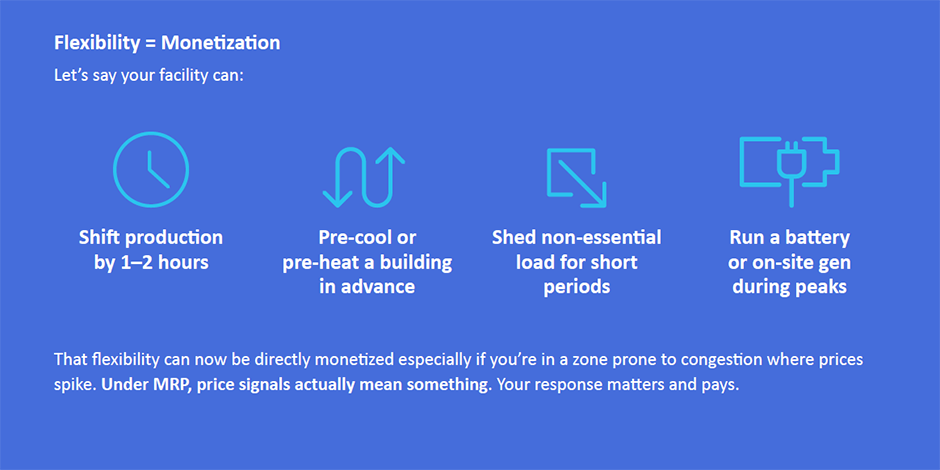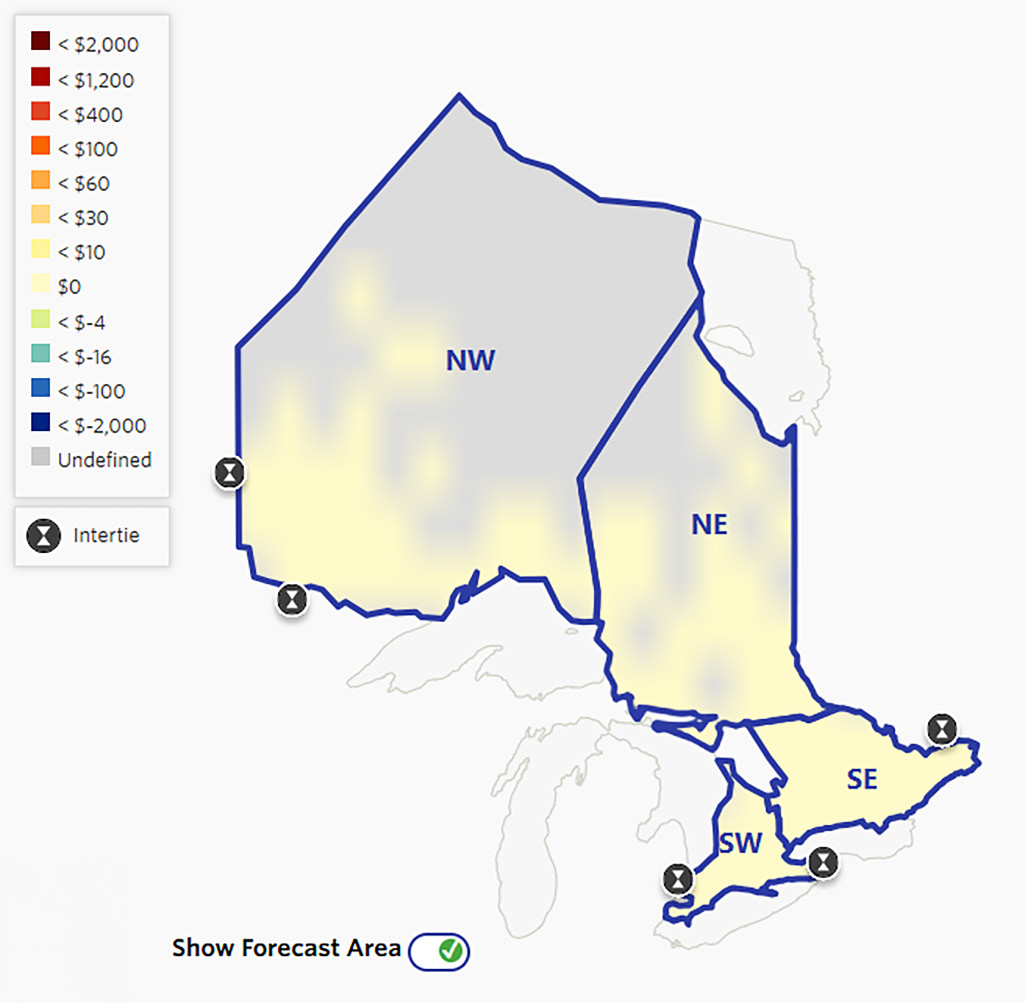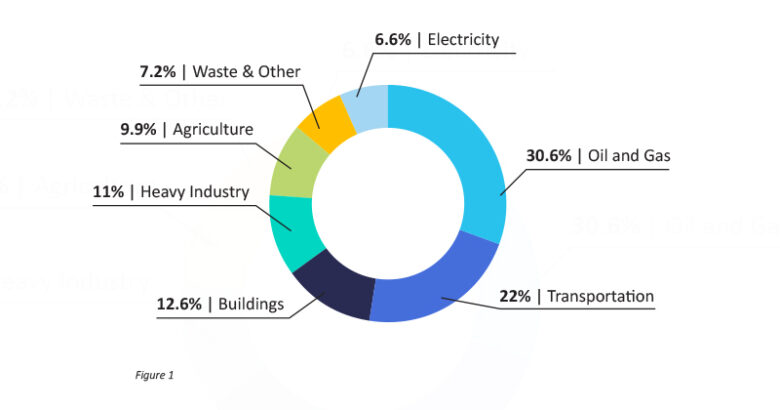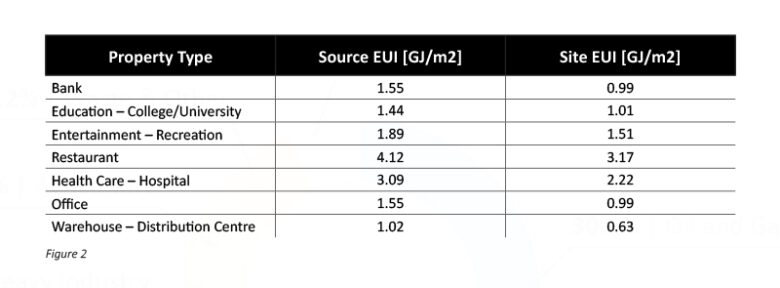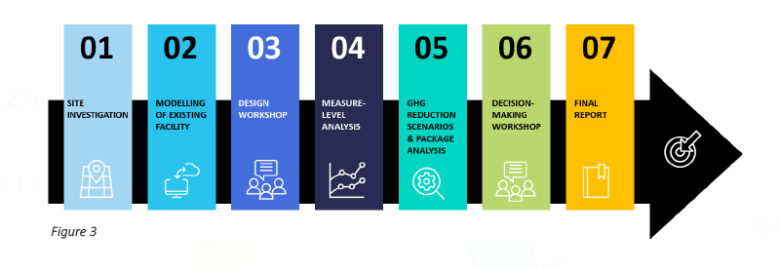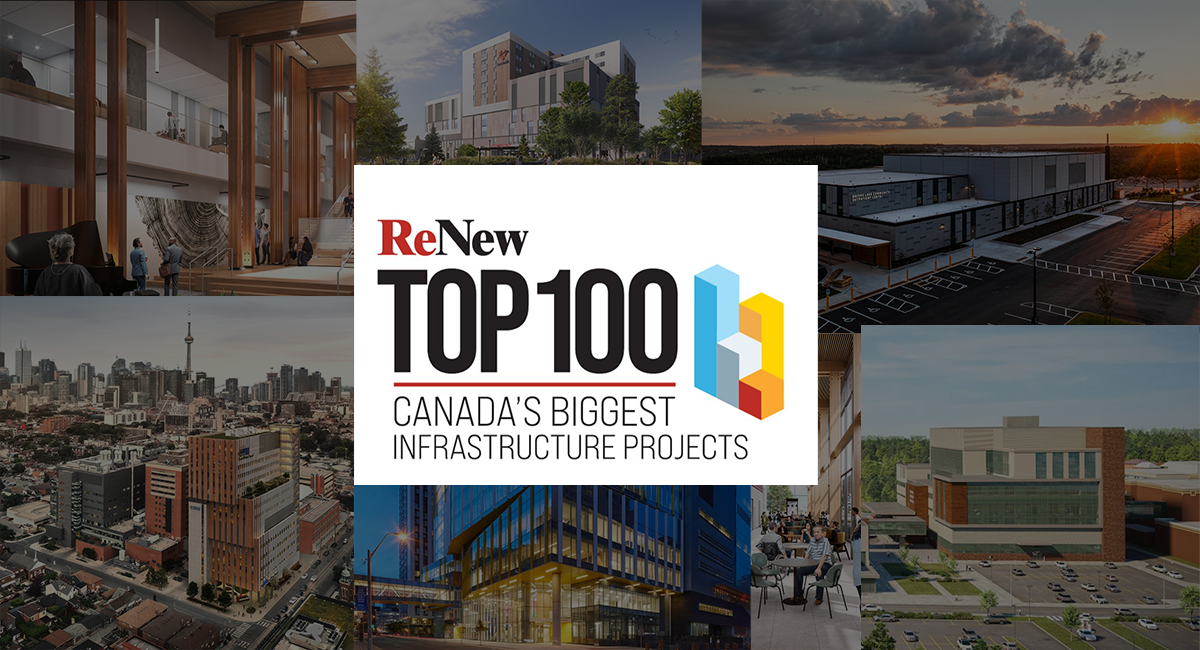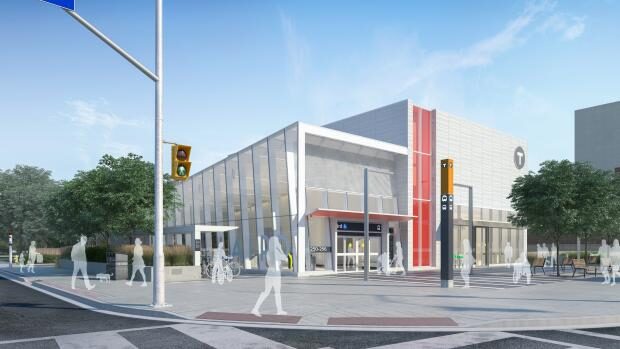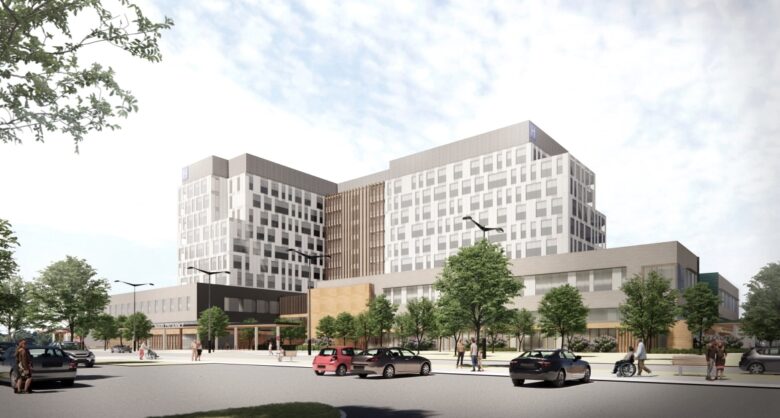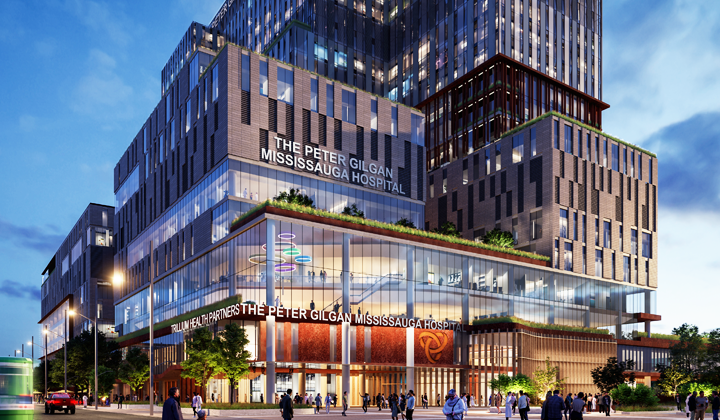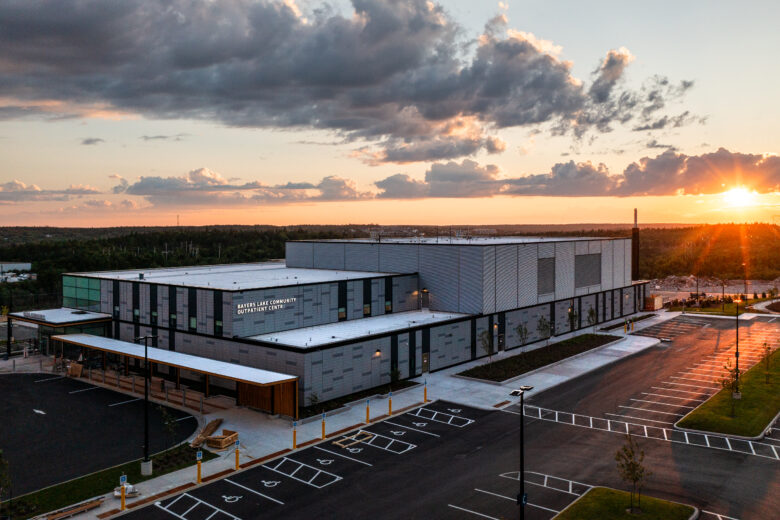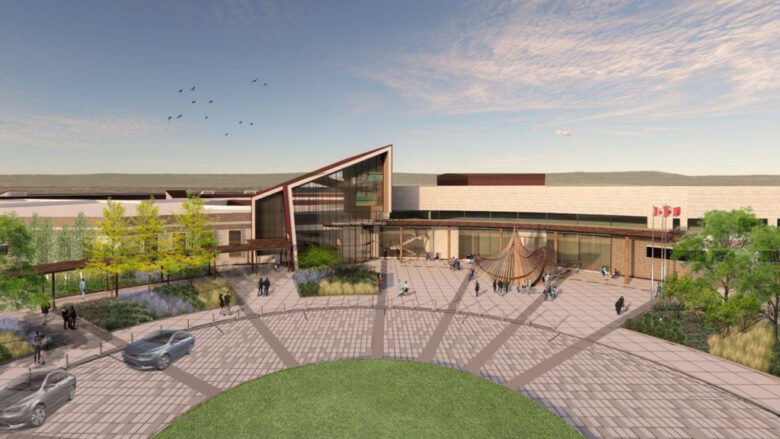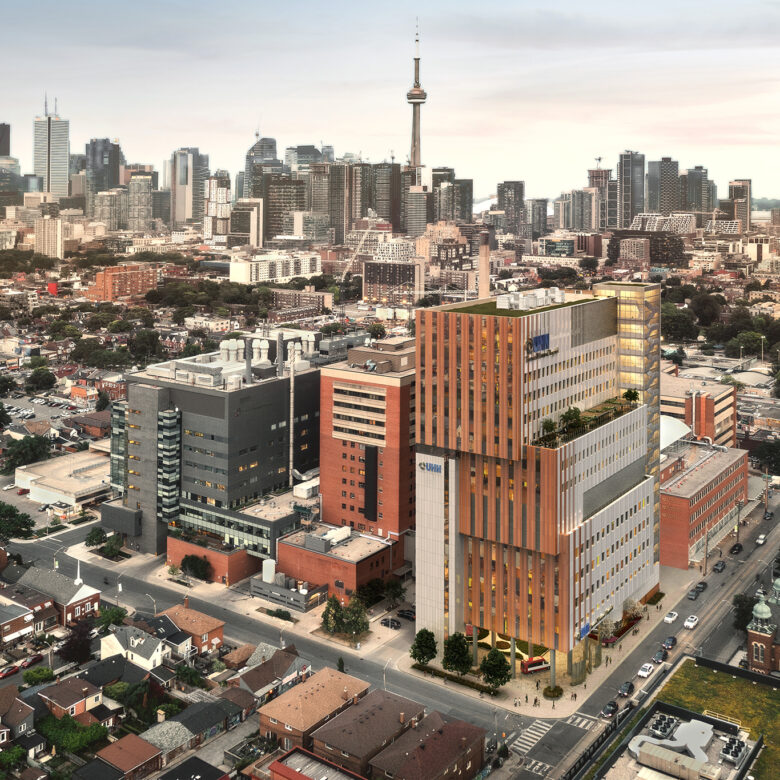Energy Strategy Towards a Goal
This step involves developing a roadmap to ensure the selected pathway is successfully implemented. This process, also known as Energy Master Planning, is a “strategic vision for the production, distribution, consumption, and conservation of energy in a building, campus or community.”[8]
Efforts are focused on understanding the site’s future needs, providing a comprehensive approach to energy management, and ensuring that key goals are met sustainably. A crucial task is collaborating with stakeholders to develop a plan with reasonable terms and timelines.
A measurement and verification phase is necessary to track the performance of the installed systems against expected energy savings and GHG reduction targets. The operational strategies must be adjusted based on the performance data to optimize energy efficiency and comfort. The plan should comply with municipal and regional standards. Additionally, the development of energy policies should be initiated to support the implementation of such a plan. A detailed schedule/timeline with milestones should be developed to track the progress of each phase.
Post-Project Monitoring and Validation
This step will ensure that the building owners and operators have a clear plan to manage their energy consumption. This is done by evaluating the current state of energy management that the facility has in terms of commitment, planning, organization, financing, tracking, communication and training.
This plan will help achieve the targets/goals identified during the Feasibility Study and Analysis step. It will outline the actions required, assign responsibility for each task, estimate the cost of implementation, define the duration of each action, and establish the KPIs to measure success. Additionally, the plan will identify methods to ensure smooth and continuous improvement.
The plan will also discuss the importance of training and education, informing individuals about the dangers of the climate change crisis and how they can contribute positively to minimize energy consumption. The final step will include tracking and publicizing incremental achievements toward carbon neutrality, while updating the energy master plan goals as needed. These updates can be triggered by:
- Changes to policies and regulations
- Changes to technologies and service offerings
- The desire to adopt a more aggressive decarbonization scenario, which maximizes the cumulative GHG reductions over the study period.
