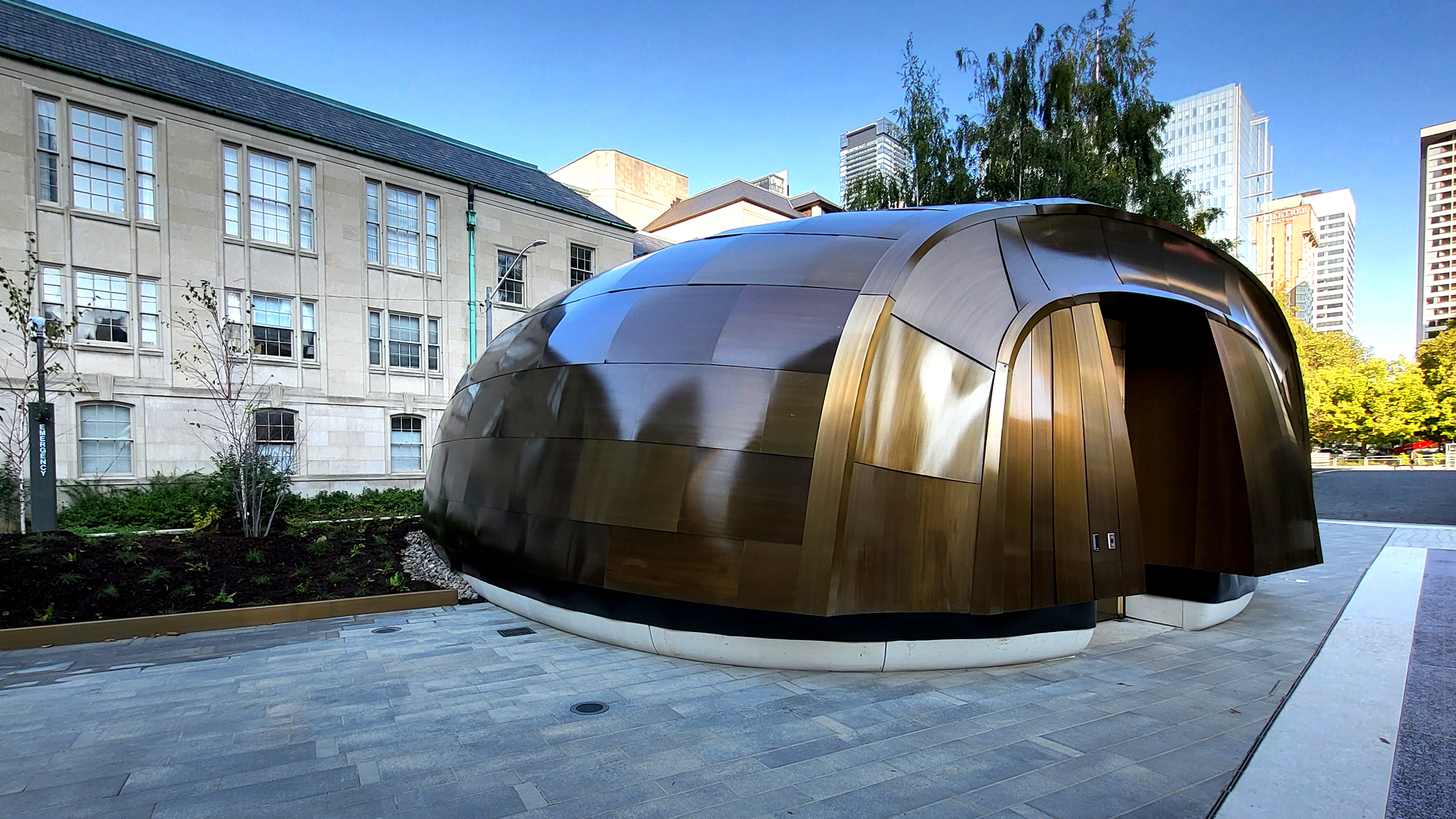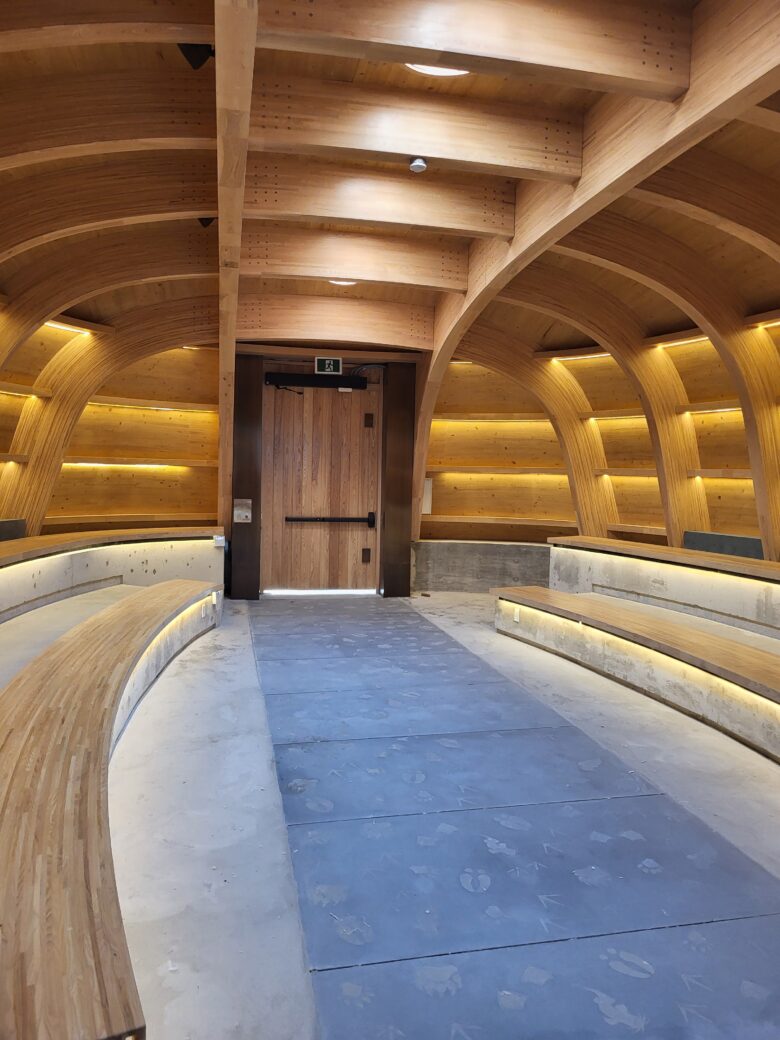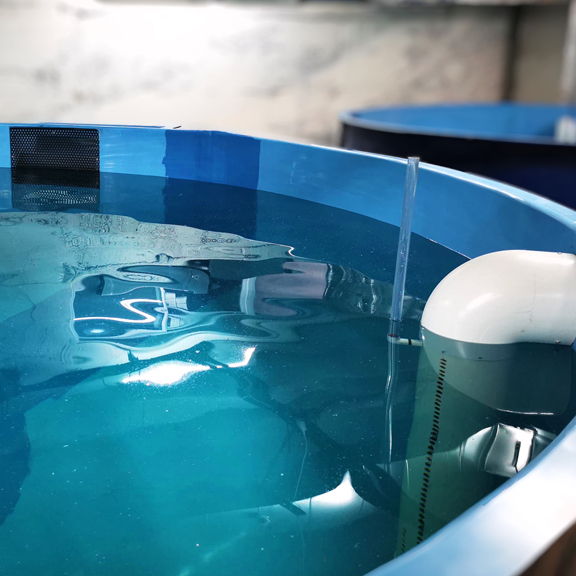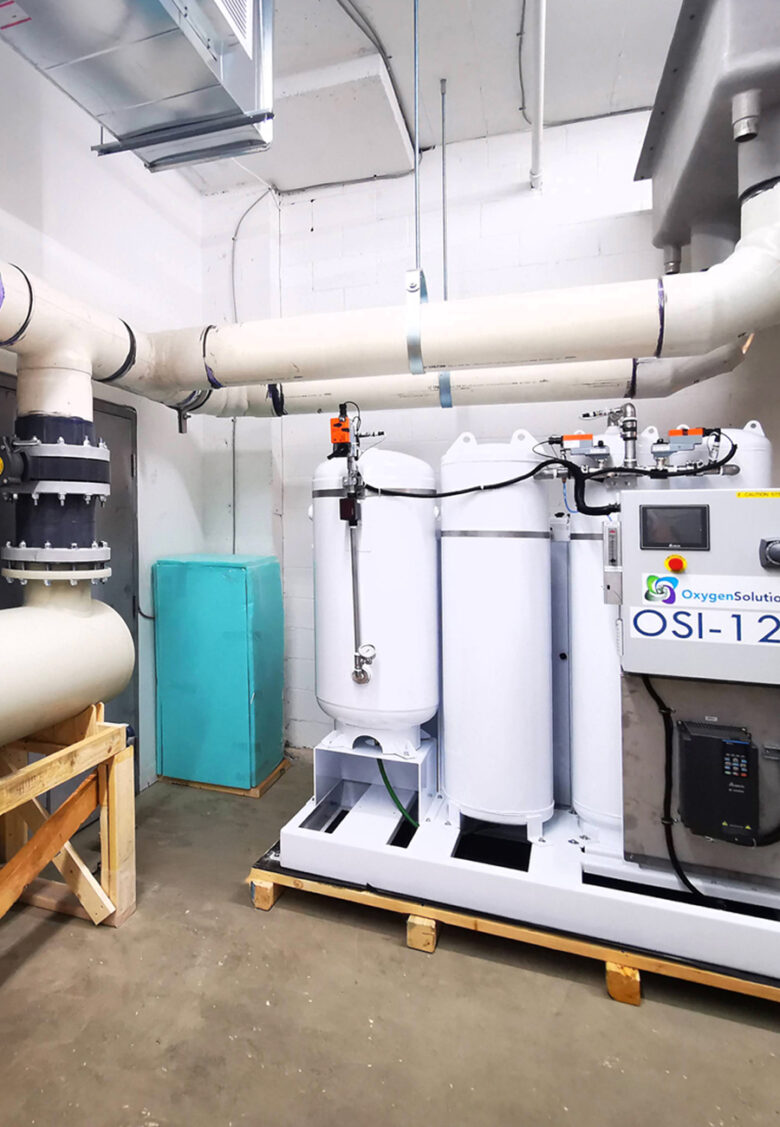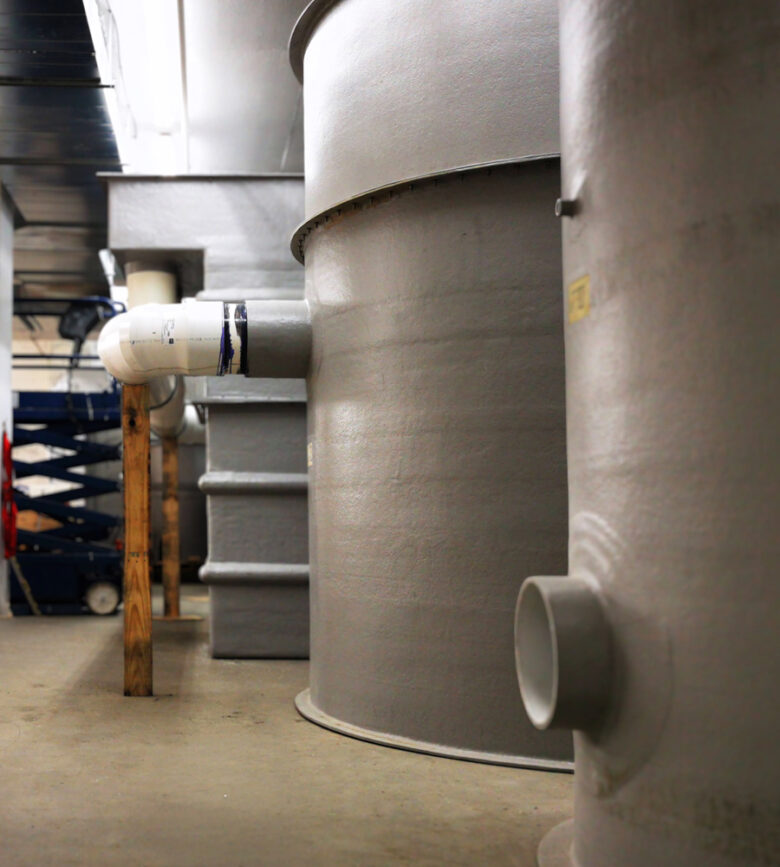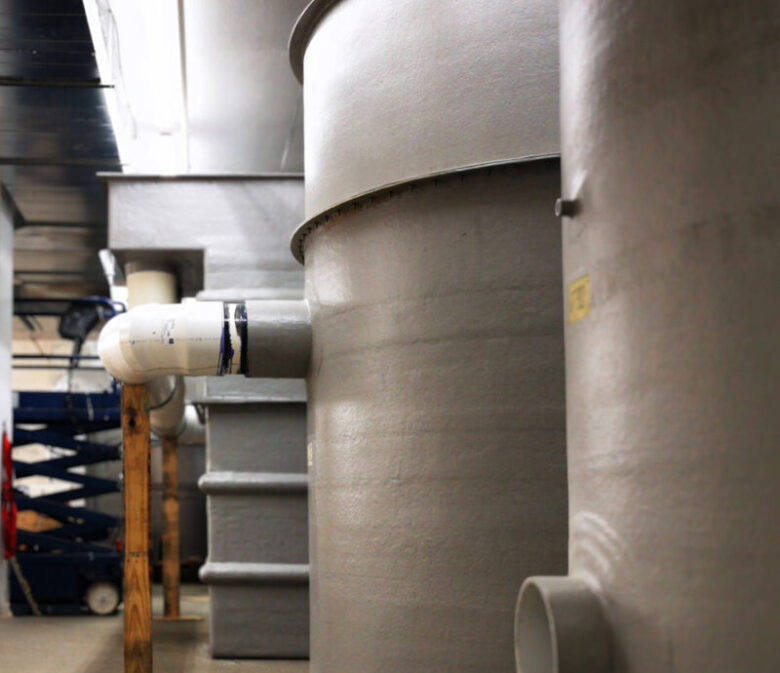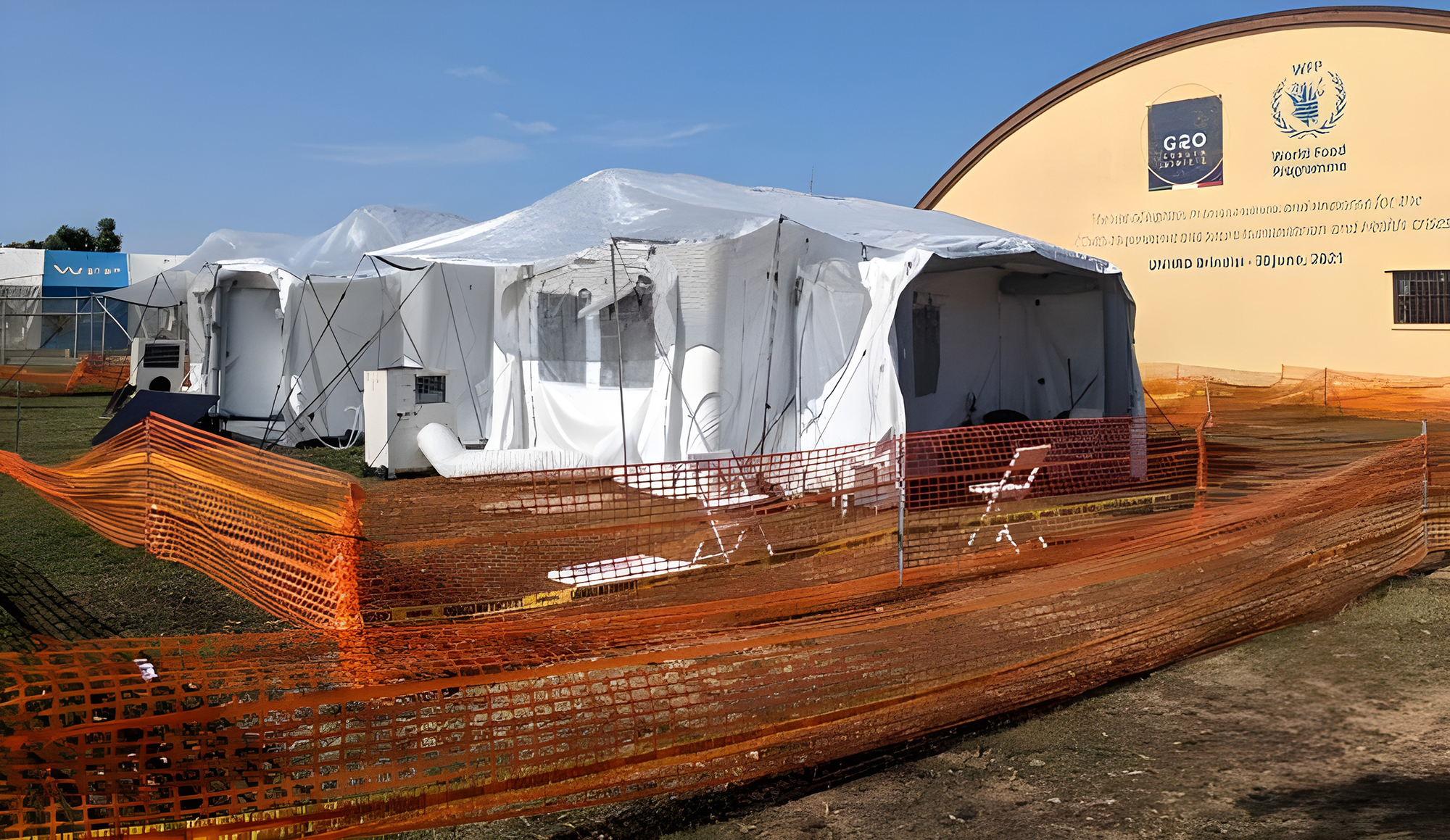
Last evening's 2025 Canadian Consulting Engineering Awards shone a spotlight on a very special volunteer project involving HH Angus and partner organizations.
We are delighted to announce that the INITIATE2 Infectious Disease Treatment Module (IDTM) was honoured with both the Award of Excellence in the Community Outreach category and the Philanthropy Award!
Our congratulations go out to all the dedicated team members, led by Meagan Webb, who contributed time, expertise, and passion to this important initiative.
The Award of Excellence is a testament to the power of collaboration and the impact that engineering can have on communities around the world. The prestigious Philanthropy Award is presented to the “project that best demonstrates donation of a firm's time and/or services for the benefit of a community or group”.
Developed in partnership with the World Health Organization and the World Food Programme, the IDTM is the first project in a 5-year effort to create innovative, standardized solutions that strengthen global readiness and response to health emergencies. Designed as a portable facility, the module enables rapid deployment and setup of field treatment centres when infectious outbreaks first emerge—helping save lives when it matters most.
This marks the fifth WHO project where HH Angus has proudly volunteered engineering and design services as a Téchne member under the International Federation of Healthcare Engineers. We’re deeply honoured to contribute to this meaningful work, and so proud of our team and partners for this outstanding recognition.
To read more about the IDTM project on our website, click here.

