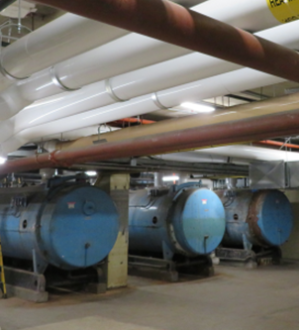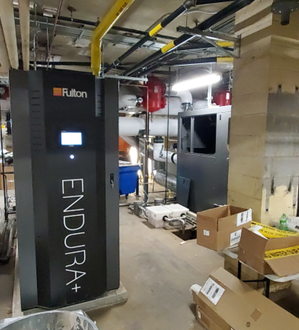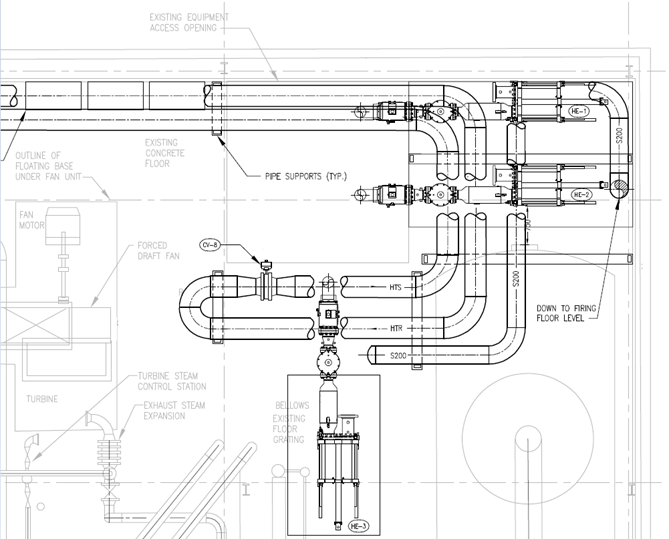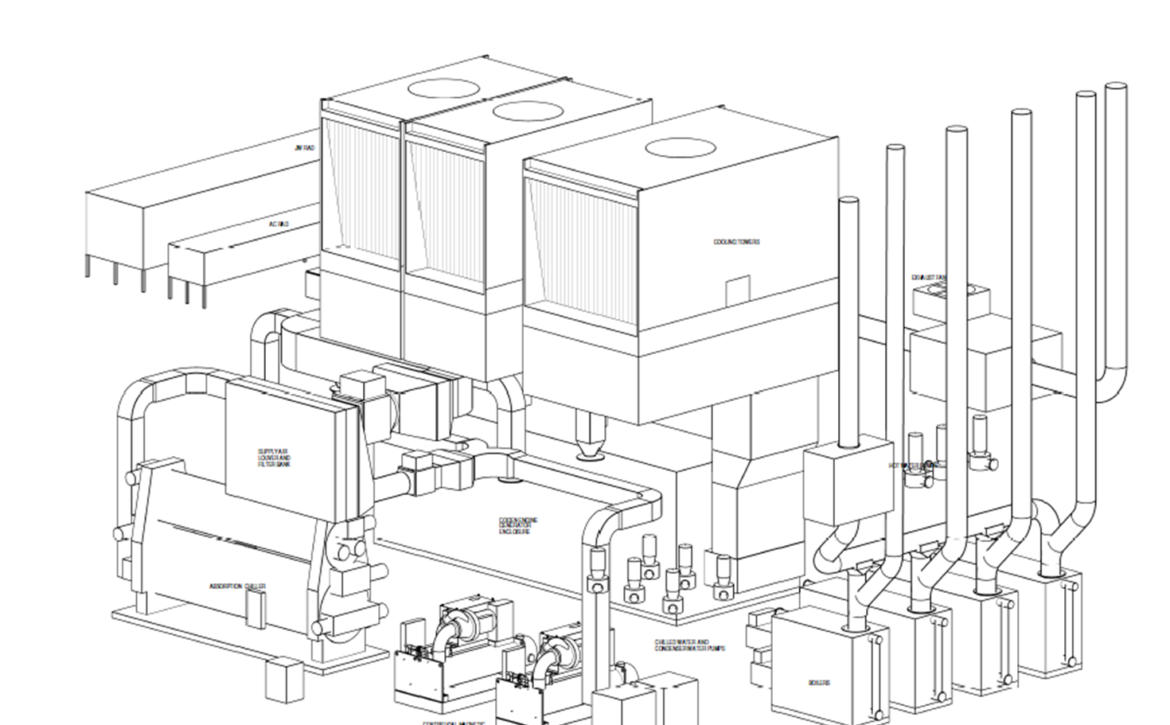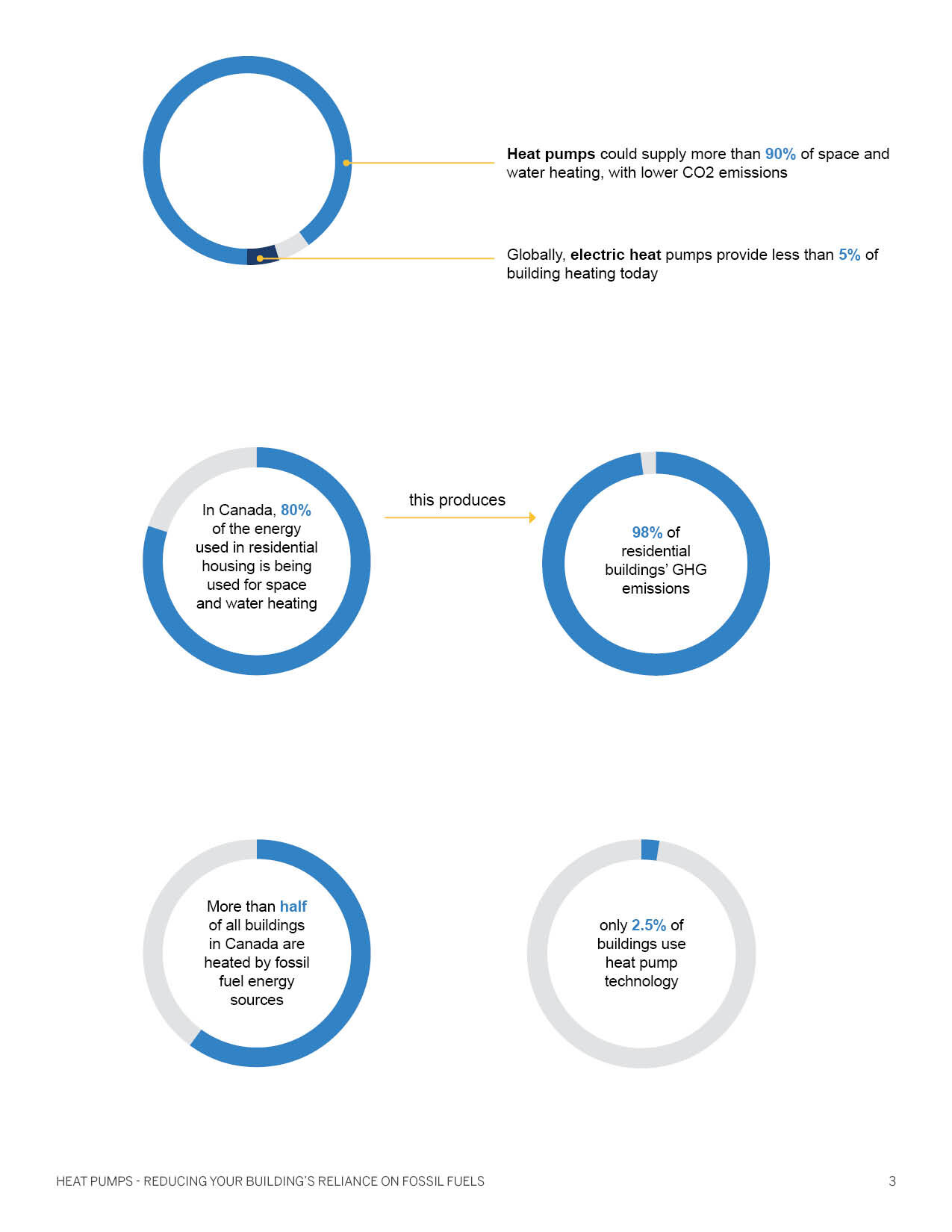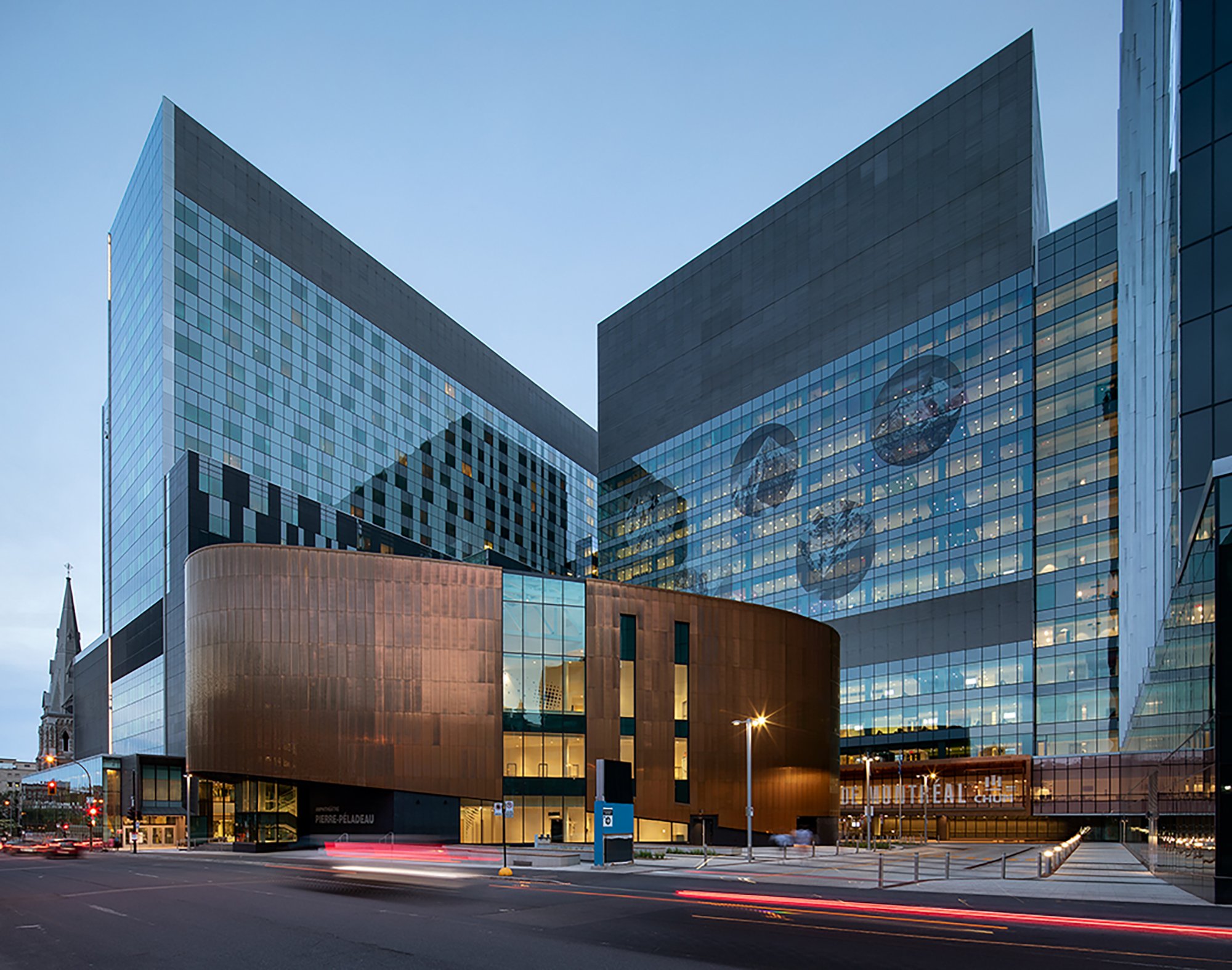Heat Pumps Reducing Your Building’s Reliance on Fossil Fuels

In Part 1 (https://hhangus.com/heat-pumps-reducing-your-buildings-reliance-on-fossil-fuels/) of this 3-part series, we discussed what heat pumps are, their benefits, and the opportunities for heat pumps to help move the world toward the transition to low carbon, as well as how engineers and owners evaluate their performance. In this installment, we examine the financial implications of using heat pump technology.
Utilizing electric heat pumps to heat buildings has long been a challenging choice for building owners. Fossil fuel heating has been the most economically viable option in many locations around the world due to lower capital and fuel costs; for example, in Canada, the cost of natural gas can be multiple times cheaper than electricity, based on location. This makes utilizing electricity for heating using heat pumps difficult from an economic perspective, even if heat pumps provide a coefficient of performance of 2 or more compared to a natural gas boiler having an efficiency of 85%.
In evaluating the true cost of heat pump heating, many building owners may not account for periods where the building requires simultaneous heating and cooling in shoulder seasons (i.e. spring and fall). In these periods, owners can pay for both heating and cooling of the building at the same time. In such cases, a heat pump could eliminate the need for fossil fuel heating and provide simultaneous heating and cooling to the building. However, it is not easy for building owners and operators to fairly evaluate the cost advantages a heat pump can provide in the shoulder seasons. A well-built building energy model can help quantify this economic advantage.
From an operations perspective, when implemented effectively, heat pumps can eliminate the need for the capital and operational costs of fossil fuel heaters, such as natural gas boilers, as well as streamline the equipment maintenance process.
Utility Costs: A Critical Factor for Owners
Utility costs can be a critical factor in the technology choice for owners in a typical building that requires heating and cooling. In Ontario (Canada) as an example, many buildings use natural gas for heating in winter and electricity for cooling in summer. It is important to highlight that these utility markets are significantly different in both cost structure and absolute costs for unit of energy. For natural gas, the utility cost is based on the type of contract with the natural gas supplier. The costs are usually determined beforehand and do not change based on time of the day. Therefore, large building owners have some level of certainty in the utility costs for heating.

However, for electricity, the costs can change based on time of use as well as consumption for residential users8. Unfortunately, for large electricity consumers (like commercial and industrial businesses) the cost structure becomes more complex. In Ontario for example, the electricity system operator (IESO) offers attractive rates if large customers can reduce their demand on the provincial electricity system during the five (5) peak hours of the year. Customers are divided into two classes that pay for electricity using different cost structures. The mechanism is called Global Adjustment (GA), where large customers can opt in to Class A rate structure and can reduce their annual electricity bill by 40 to 50% if the electrical demand (as viewed by Ontario’s grid) can be fully curtailed during these peak five hours. The other class structure (Class B) pays for electrical costs based on electricity consumption9. These costs are in addition to applicable transmission, distribution, and demand charges.
The above-mentioned market dynamics and cost structure create a financial arbitrage opportunity for all utility customers. This can happen in different ways that vary from energy storage to electricity generation behind the meter. It is worth noting that the electricity rate structure can change from one province or state to another. For utility cost calculations using heat pumps, it is strongly recommended to consult with an engineer to analyze the available opportunities, as well as the feasibility of heat pump heating applications, especially in markets that have complex electricity cost structures.
It is noteworthy that carbon reduction from electrification of heating systems will also depend on the building location and how electricity is generated in the area where the building is located. In Canada, for example, using a heat pump for building heating in Quebec can result in lower GHG emissions than in Alberta, due to differences in the GHG intensity of electricity generation between the two provinces.
Utility Costs: A Critical Factor for Owners
Since 2018, a Carbon Tax has been levied in Canada by the Federal Government, with the objective of putting a price on pollution, specifically carbon emissions. The price on carbon increased by $10 per tonne, reaching $50 per tonne of CO2 in 202210. This trend will continue, and yearly increases will get steeper after 2022 at $15 per tonne per year. By 2030, the carbon tax is expected to reach $170 per tonne of CO211 (see Figure 3). This is one of the strategies put forward by the Federal Government to help Canada meet its climate change commitments.
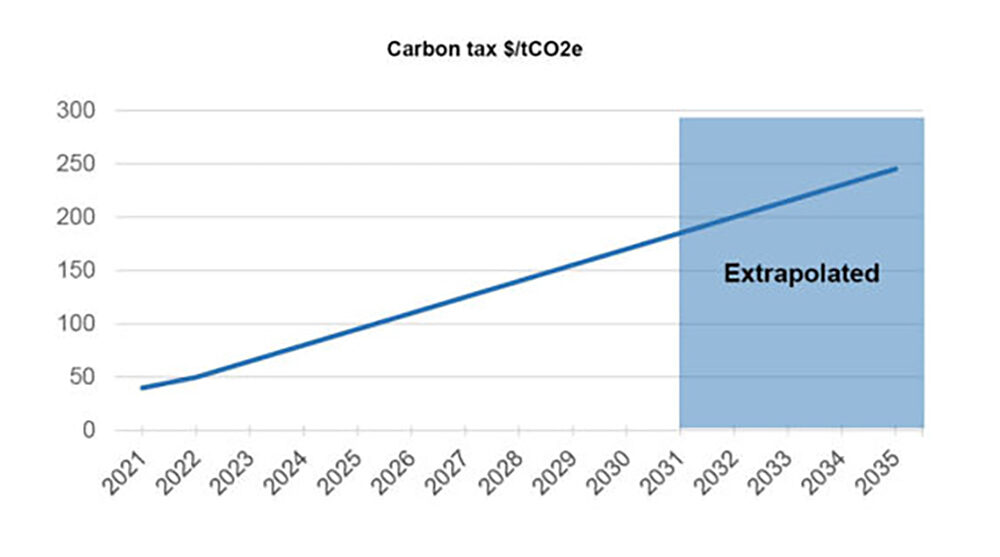
This is not unprecedented: as of 2021, countries such as Norway, Finland, Switzerland, and Sweden have also levied a carbon tax of $69, $73, $101, and $137 per tonne of CO2 respectively12. This tax has a direct impact on most of the energy we consume, including the energy consumed directly or indirectly by buildings and central heating and cooling plants (i.e., electricity and natural gas).
Buildings and energy systems that are designed today will be operational for many years to come; consequently, it is important to understand the impact that the carbon tax will have on utilities costs. Additionally, in countries like Canada, the impact will vary from province to province, even under the same carbon tax pricing structure, because each province has a distinct carbon footprint for their electricity grid and natural gas distribution. See Figure 4.
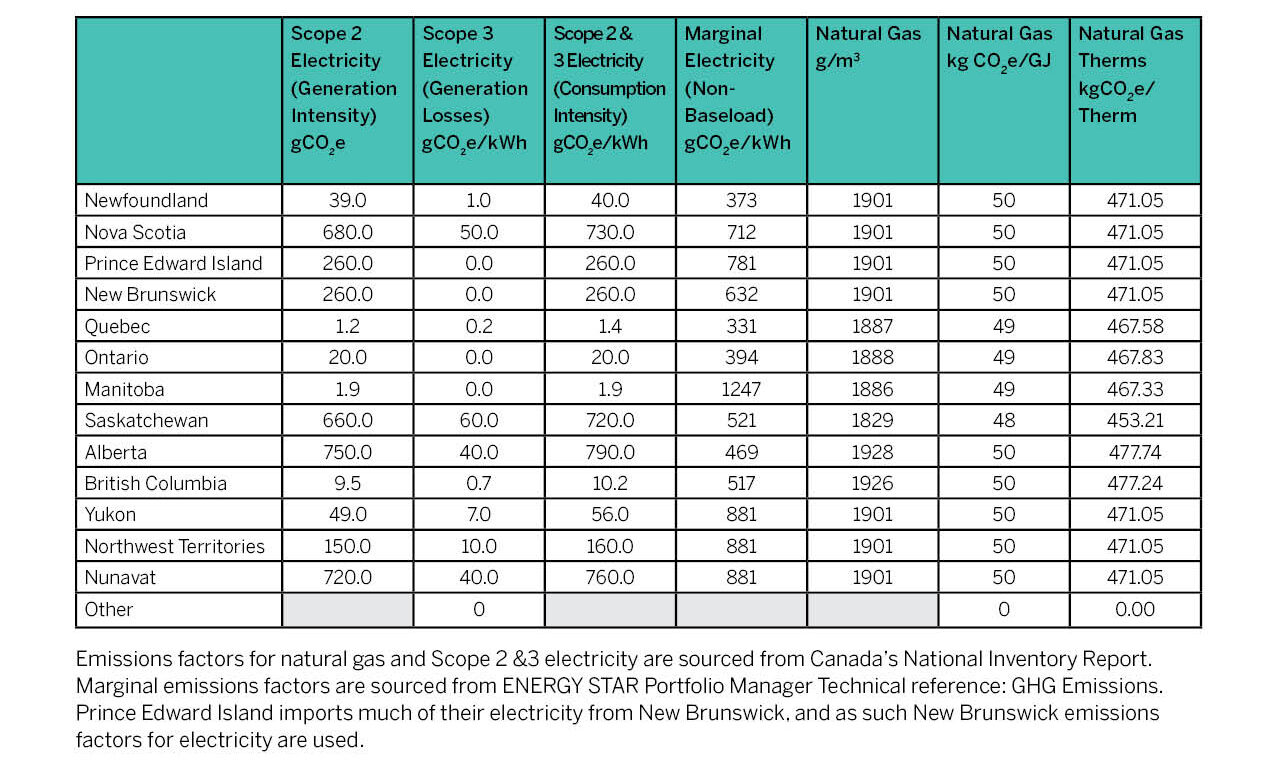
Figure 4. Reference provincial emission factors for electricity and natural gas13
In Ontario, for instance, based on the projected electricity grid emissions intensity and considering natural gas emissions intensity, the potential increase due to the proposed carbon tax structure is estimated as shown in Figure 5. This estimate assumes that the carbon tax associated with the utility emissions is directly passed down to clients; these estimates do not include commodity cost fluctuations.
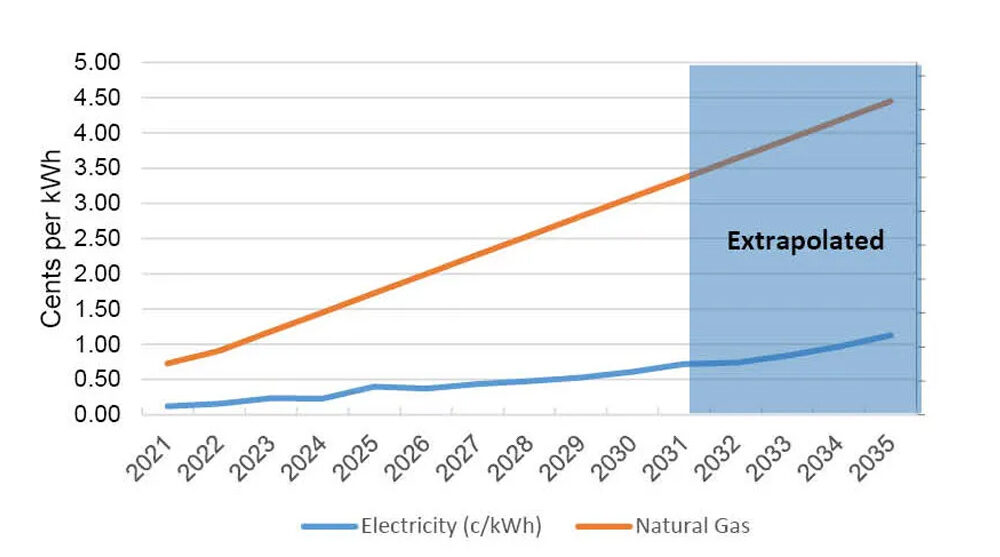
Based on these assumptions, the electricity rate could increase from approximately $0.140/kWh in 2021 to $0.153/kWh by 2030, which represents a 9.3% increase due to the carbon tax. The natural gas rate could fluctuate from approximately $0.227/m3 in 2021 to $0.486/m3, which represents a 114.1% increase due to the carbon tax. These results assume an electricity rate of $0.140/kWh for 2021 (not including demand charges), electricity grid emissions intensity as per IESO’s Conservation Framework Mid-term Review - Appendix B.6 Climate Change14, a natural gas rate of $0.227/m3 for 2021, a natural gas carbon intensity of 1,888 gCO2/m3, and an annual escalation rate of 1% for both utilities.
CO2 Emissions Cost: The Break-Even Point
Historically, the use of fossil fuels has been the most cost-effective way of providing comfort heating for buildings; however, as previously mentioned, one of the objectives of the carbon tax is to put a price on pollution and make low carbon heating sources a more cost-effective solution. As the carbon tax escalates, the cost per unit of heating using fossil fuels will increase at a faster rate than the cost per unit of heating using a low carbon energy source, and an operational break-even point will be reached.
The operational break-even point between natural gas and electricity as an energy source for comfort heating will depend on a number of variables, such as carbon intensity of the electricity grid, carbon tax structure, and efficiency of heating technologies. Some heating technologies include Air Source Heat Pumps (ASHP), Air Source Variable Refrigerant Flow (ASVRF), Water Source Heat Pumps (WSHP), and Water Source Variable Refrigerant Flow (WSVRF). Understanding that the break-even point will depend on all of these variables. Figure 6 shows the estimated break-even point for a heat pump heating project in Ontario, using the same utility cost structure presented in Figure 5. This assumes a fixed seasonal COP for various heat pumps and a 1% annual improvement in available heat pump COP.
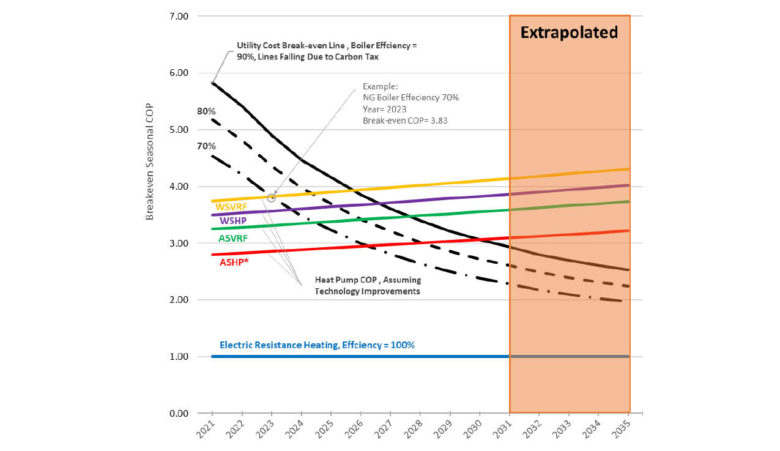
Figure 6 shows that the operational break-even point could potentially be achieved between 2023 and 2030, depending on the seasonal efficiency of the referenced natural gas heating system and the COP of the electrical heating system being proposed. Consequently, electrification should be strongly considered for replacement of existing heating systems or for new buildings, as it can become operationally more cost effective well within the life of the mechanical systems installed today.
For example, if an existing natural gas heating system with a seasonal heating efficiency of 70% is being replaced, the break-even point could be achieved by 2023 if the seasonal efficiency of the electrical heating system being proposed is at approximately 3.83, and by 2027 if the seasonal efficiency of the electrical heating system being proposed is at approximately 2.96 (which could potentially be achieved with a Cold Climate Air Source Heat Pump). On the other hand, given the low COP of electric resistance heating, cost parity is not achieved in the foreseeable future unless carbon tax escalates aggressively to more than $1,220 per tonne of CO2.
Coming up:
Click here to read Part 3 of our examination of the benefits of heat pump technology, which wraps up with a discussion of refrigerant options and additional considerations impacting a building owner or operator’s decision to implement heat pumps, along with a summary of key take-aways.
For more information about heat pump technology or to speak with one of our energy specialists, contact us at lowcarbon@hhangus.com
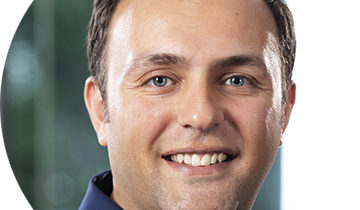
Mike Hasaballa, M.A.Sc, P.Eng.
Mike is a lead engineer and project manager in HH Angus’ Industrial/Energy team. His work focuses on the design of efficient high-performance heating and cooling systems, as well as low carbon energy systems and energy master planning. mike.hassaballa@hhangus.com
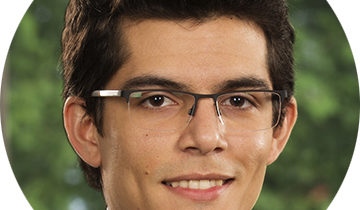
Francisco Contreras, M.A.Sc, P.Eng., LEED, AP BD+C, BEMP
Francisco is a manager and energy analyst in HH Angus’ Knowledge Management team. He is very experienced in high performance green building design, building simulations, and energy assessment. francisco.contreras@hhangus.com
8 https://www.torontohydro.com/for-home/customer-choice
9 https://www.ieso.ca/en/Learn/Electricity-Pricing/What-is-Global-Adjustment
12 https://carbonpricingdashboard.worldbank.org/map_data
13 Zero Carbon Building Design Standard Version 2 – Canada Green Building Council (CaGBC)


