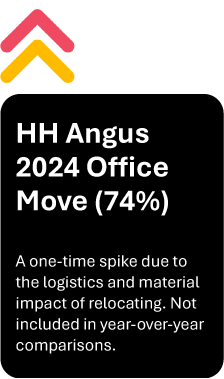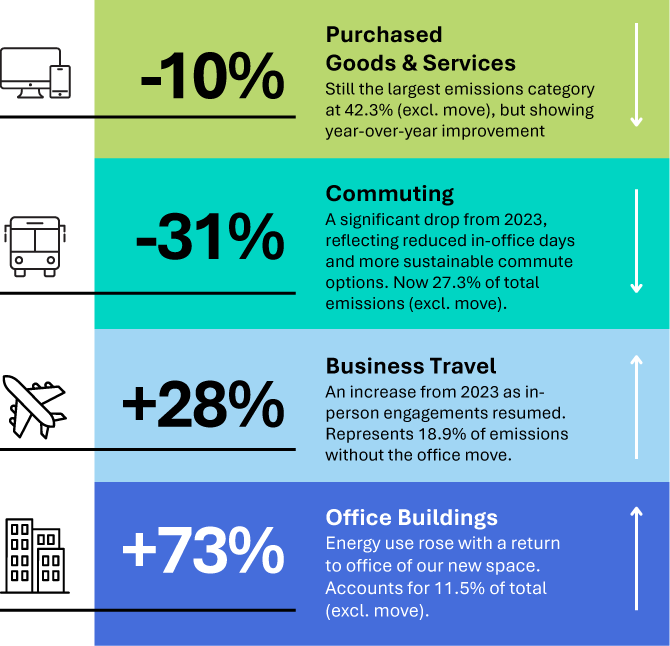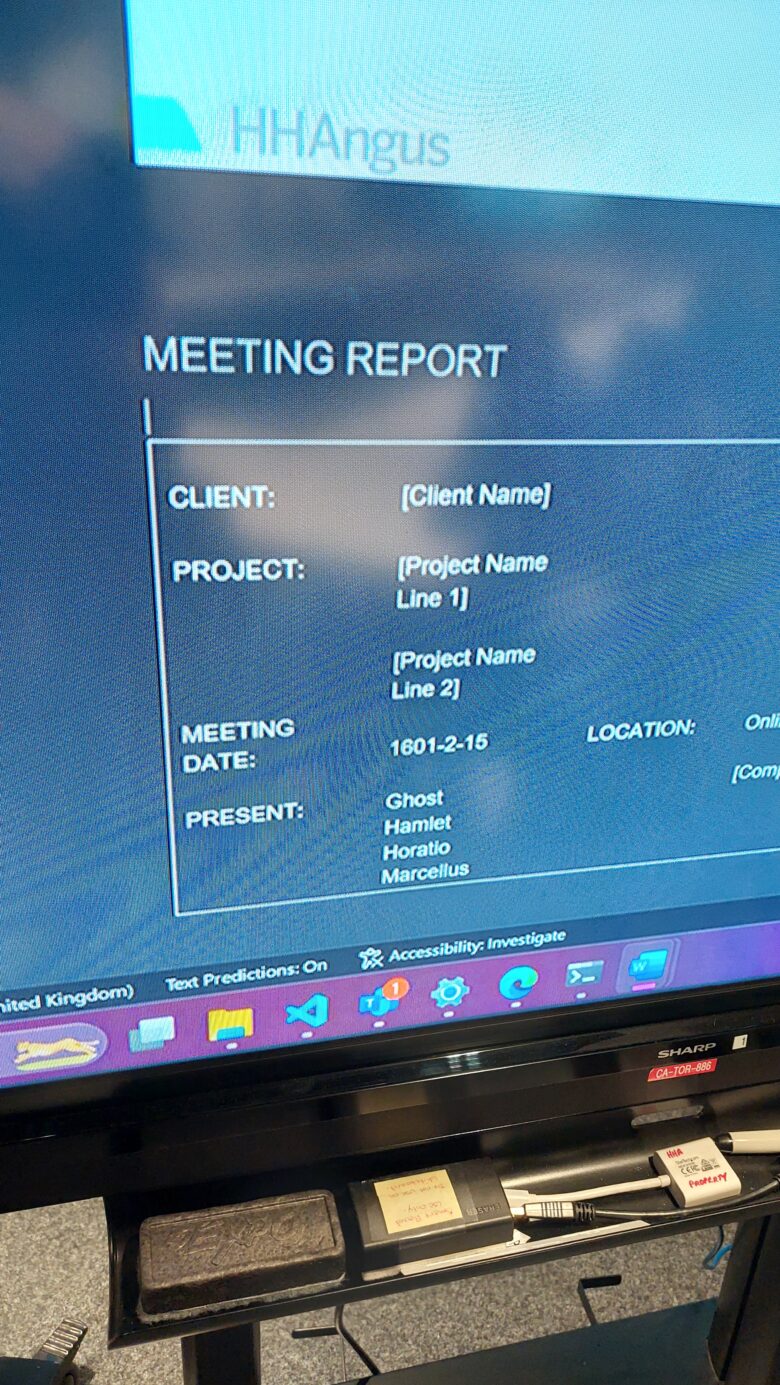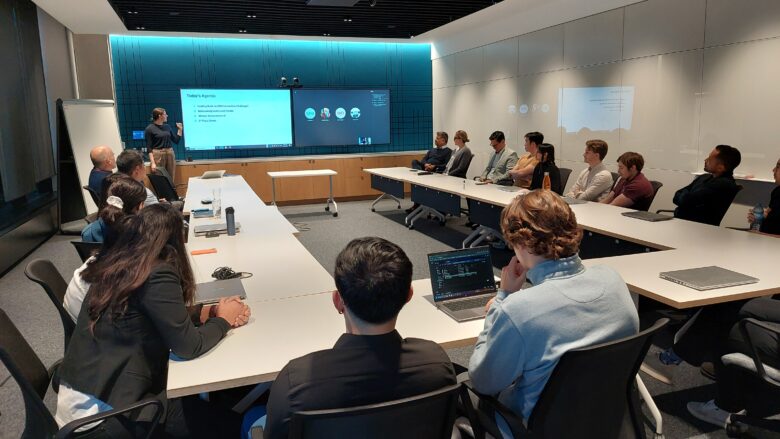
We’re delighted to announce that Geneviève Rochette has joined HH Angus as Regional Leader of our Montreal office.
The addition of Geneviève to our national leadership team further strengthens our operational management, as well as our commitment to grow in Quebec.
“We’re excited to welcome Geneviève to HH Angus. Her leadership skills, solid engineering experience, and long-standing industry relationships will be critical to growing our presence in Quebec, and her specialized expertise in the built environment will be of great benefit to our clients in achieving their goals.”
Paul Keenan, President
In this new role, Geneviève will be drawing on 25 years of experience in the consulting engineering industry across a range of sectors. Prior to joining our team, she built her entire career at Stantec, starting as a co-op student and steadily advancing through senior roles, culminating in her most recent position as Principal – Buildings.
Geneviève’s portfolio includes commercial buildings, financial institutions, major retail outlets, pharmaceutical manufacturing, automated warehousing, and light industrial facilities, as well as many projects in long term care (LTC) and seniors housing, a rapidly expanding sector across the country.
As Regional Leader, Geneviève oversees a team of 25 professionals in our Montreal office servicing multiple industry sectors in Quebec and across the country, including healthcare, commercial office and tenant fitouts, mission critical facilities, aviation, education, and more. HH Angus’ Montreal office was formally established in 2011 with the Centre hospitalier de l’Université de Montréal (CHUM) as our primary project for which we were awarded the Schreyer Award – Canada’s highest engineering award – for our innovative engineering solutions. Current and recent work include the new net zero Montreal Saint-Hubert airport terminal, Novartis Canada’s head office fitout, a state-of-the-art data centre for a confidential client, and ongoing upgrades at the Centre hospitalier de l’Université de Montréal (CHUM).
Congratulations Geneviève and welcome to our team!
Connect with Geneviève to discuss your next project:
genevieve.rochette@hhangus.com
T: 514.600.1360 | 877.549.7521 (toll-free)





























