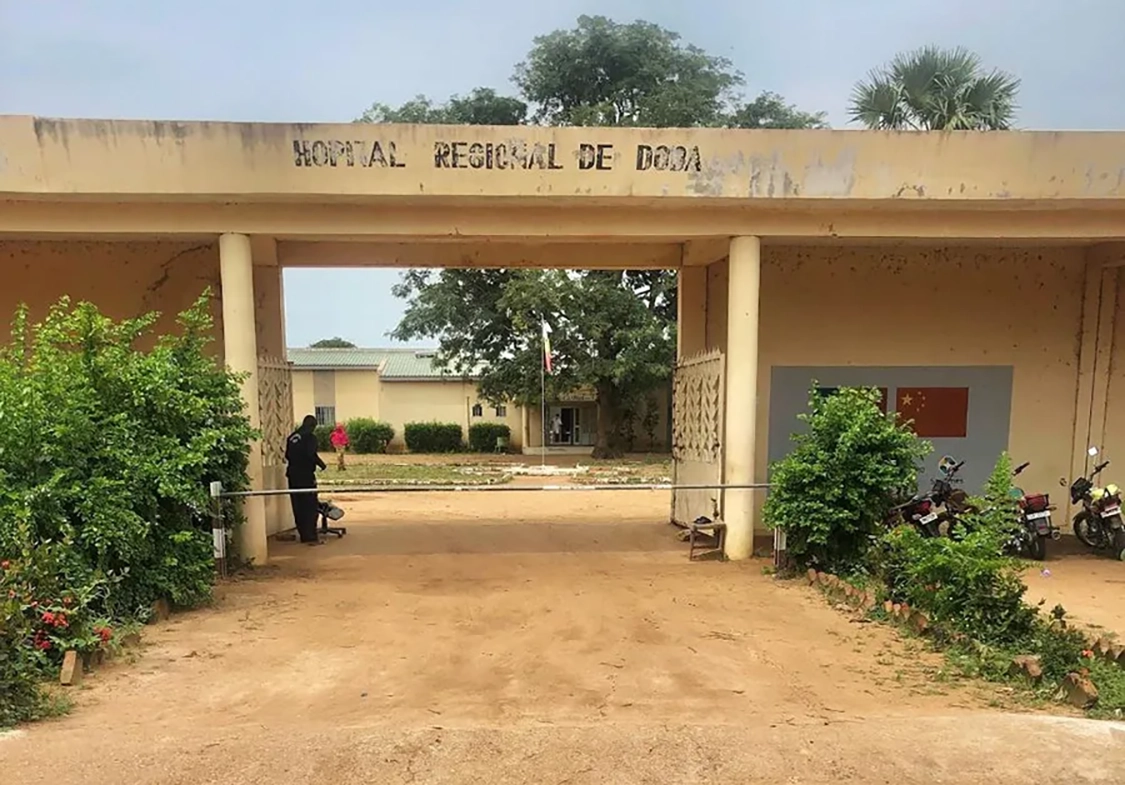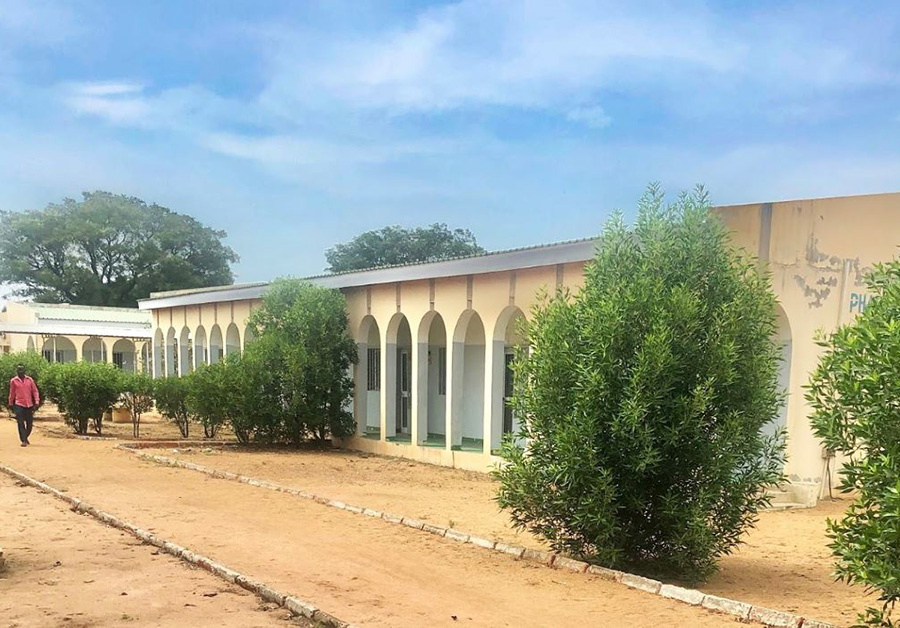
Earlier this month, HH Angus teamed up with Parkin Architects as part of a global group of volunteer healthcare designers organized through a partnership between the World Health Organization (WHO) and the International Federation of Healthcare Engineering (IFHE).
These volunteers respond to requests from the WHO to quickly create design documents for emergency facilities to help hospitals and nations respond to the COVID-19 pandemic.
We were honoured to have the opportunity to contribute in the global efforts to battle the spread of COVID-19 with our most recent endeavour in Doba, Chad – nearly 10,000 km away from Toronto. Our mandate was to provide design guidance for the repurposing of three existing medical buildings into a facility with one building to handle suspected COVID-19 patients (those awaiting test results), and two buildings for inpatient treatment of COVID-19 positive patients. Our team followed WHO guidelines and provided the optimal design solution for patient care and the safety of staff and visitors, while balancing speed of constructability and simplicity of operation. We proposed several alterations to the existing buildings to address improved patient, staff and visitor circulation in order to mitigate spread of COVID-19, as well as changes to washroom facilities, expansion of the exterior open air arcade (covered walkways), additional doors, partitions and ante rooms.
A hybrid ventilation system was proposed where supply air for all rooms is provided using natural ventilation through building windows, and exhaust fans draw air from the patient rooms using an overhead duct system. The design of critical and severe patient rooms included an anteroom to provide a physical barrier to mitigate the risk of air transferring from the patient room into the corridor.
Despite the uncertainty that COVID has created for many industries, we’re appreciative that we can contribute our knowledge and expertise in healthcare design to help construct facilities to combat this pandemic in regions that may not have access to the same level of resources as we have in Canada.
Our HH Angus team, comprised of Michael Botros, Jessica Generoso, Laura Sisson, Kim Spencer and Tim Zhu, collaborating with Parkin Architects, put together a thoughtful design solution and report for the client, working to their key considerations on a short timeline (7 business days from beginning to end). It was a rewarding experience for our team and we’re looking forward to the next assignment!
Images credits: Daga/ Google


