Location: Eastern Canada
CREIT
Bloor-Dundas District Energy Feasibility StudyHH Angus was engaged to conduct a feasibility study for a Low Carbon District Energy Plant serving a new, three million square foot mixed use residential and commercial development along Bloor Street in Toronto.
The full development is being implemented in several stages over ten years. HH Angus provided Prime Consultant and Mechanical and Electrical Engineering services, and developed a conceptual framework for the study.
The study considered a combination of traditional and renewable energy sources to provide heating and cooling, reviewing a range of options that included the following:
- Condensing hot water boilers, efficiency up to 90-95%
- Centrifugal water-cooled magnetic bearing chillers
- Water source heat pumps (heat recovery chillers) to provide simultaneous cooling and heating
- Air source heat pumps to provide simultaneous cooling and heating
- Ground source heat pump system
- Ambient loop system
- Sewer heat recovery system
- Combined Heat & Power (CHP) system to generate power using a gas-fired generator and to provide heat using waste engine heat, with overall generator efficiency up to 80%. CHP can be used as backup power source and to reduce energy cost during periods of peak cooling and electrical demand.
HH Angus conducted calculations of estimated heating, cooling and electrical loads, plus energy consumption for future development, establishing options for the arrangement of the District Energy plant, including provision for expansion to provide heating and cooling to future developments in the neighbourhood.
Our study scope also included tentative District Energy plant layout and area requirements, capital budget, operating costs and NPV estimates for each option, as well as analysis of results and corresponding recommendations.
SERVICES
Mechanical Engineering | Electrical Engineering
PROJECT FEATURES
Size: Low carbon district energy study | Due diligence engineering report | Status: Completed 2018
LOCATION
Toronto, Ontario
KEY SCOPE ELEMENTS
Assessment of district energy plant designs to serve 3 million ft2 of mixed use development | Calculation of estimated heating, cooling and electrical loads and energy consumption for future development | Analysis of results and corresponding recommendations for optimal design | Consideration of traditional and renewable energy sources
Toronto Public Library
Wychwood BranchThe Wychwood Library is one of Toronto’s oldest libraries, built in 1915/16 and listed among Toronto's designated Heritage Properties.
HH Angus provided mechanical and electrical engineering for the renovation and expansion of the Wychwood Branch of the Toronto Public Library. Following a feasibility study that identified the desired expansion was possible, the facility expanding from 6,381 ft2 to 15,000 ft2, with mechanical and electrical systems replaced throughout the facility, including new incoming electrical and communication services.
The project included interior and exterior renovations to building structure, mechanical and electrical systems and a complete redesign of the floor space. Necessary facility upgrades included replacing flooring, millwork, furniture, elevator and heating, ventilation and air condition (HVAC) systems and equipment, building systems, and building envelope repairs.
The redesign of this heritage facility created room for approximately 2000 ft2 of seniors’ program space as well as innovative space for youth, both of which were needed in the community.
SERVICES
Mechanical Engineering | Electrical Engineering | Lighting Design
PROJECT FEATURES
Heritage building | Green roof on expansion | Completed 2022
LOCATION
Toronto, Ontario
KEY SCOPE ELEMENTS
Interior and exterior renovation | 2-storey expansion | Mechanical and electrical systems replaced throughout | New incoming electrical and communication services
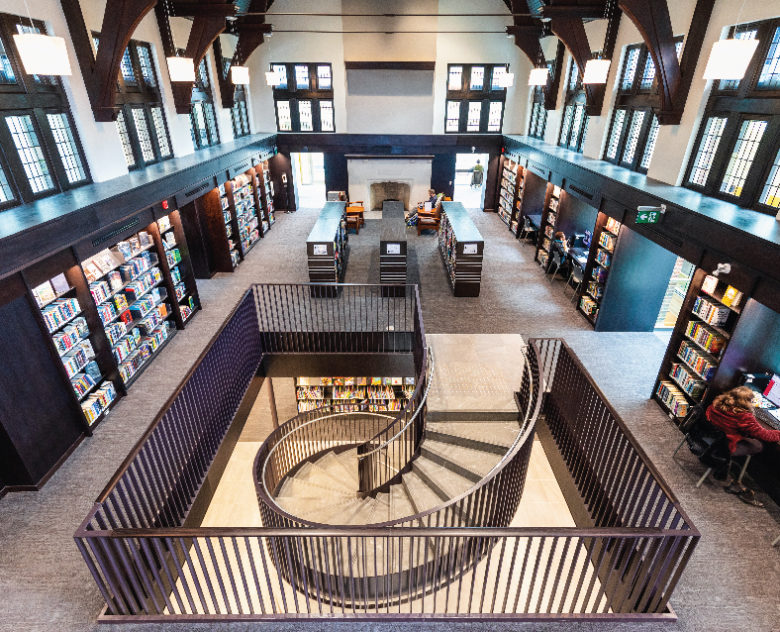
Celebrating heritage
Key features of the original building were maintained and highlighted through the lighting design, which emphasized the brick exterior and vaulted ceilings in the Great Hall.
Header image credits: Shoalts and Zaback Architects Ltd.
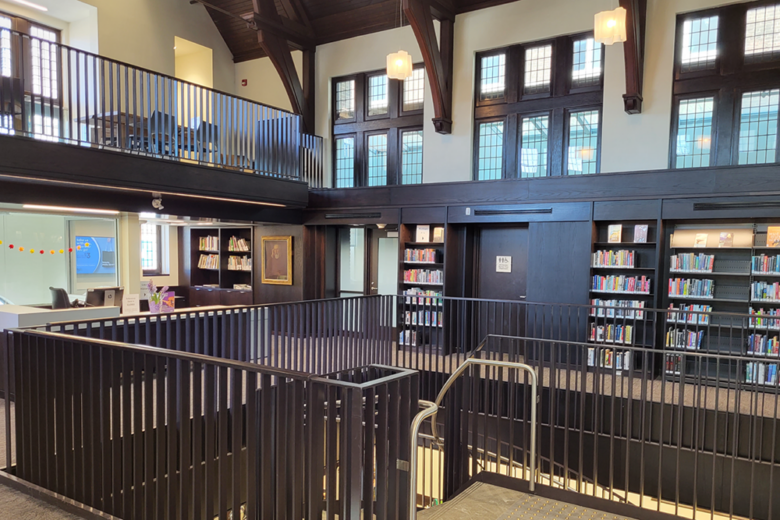
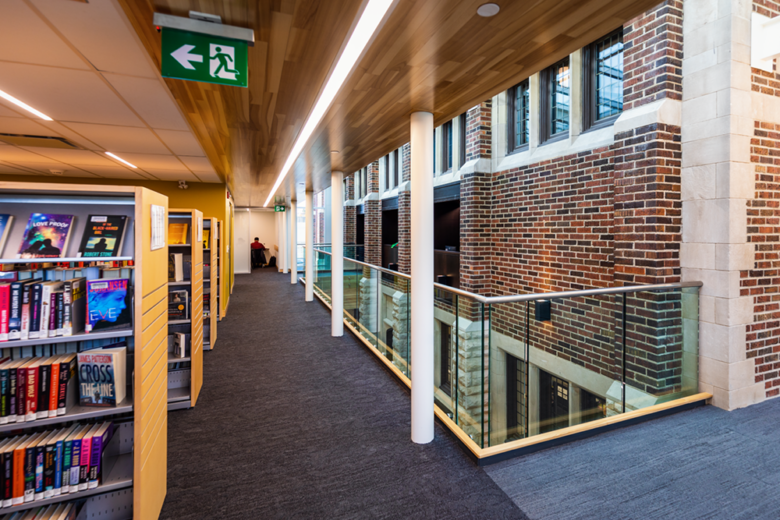
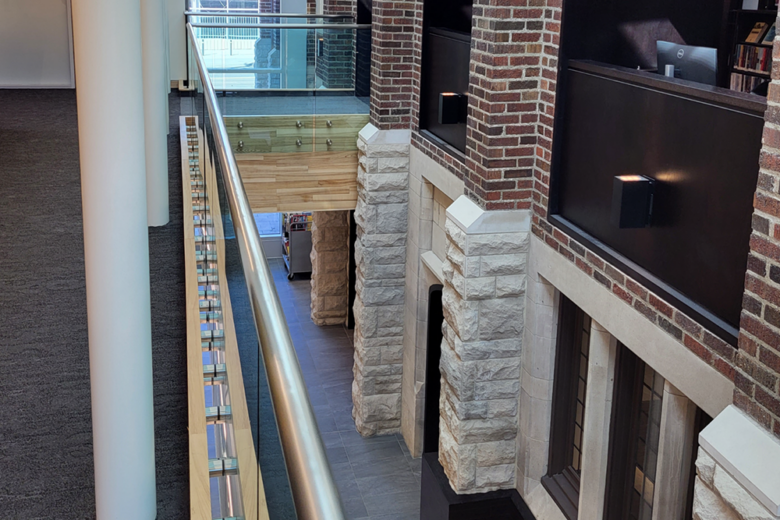
SickKids Hospital
Digital Strategy and ICAT RoadmapProject Horizon is a massive campus redevelopment that will transform the experience of patients and healthcare professionals, and enable the state-of-the-art healthcare facility to embrace new technologies and processes.
Angus Connect was engaged by the world-renowned paediatric clinical and research hospital to develop a comprehensive digital strategy and ICAT roadmap to support Project Horizon - New Patient Care Tower. This new facility is expected to be 22 stories on the existing SickKids campus in downtown Toronto, and to be integrated with the existing facilities.
Angus Connect is developing the Digital Strategy, Vision and Guiding Principles in accordance with the Project Horizon Vision and SickKids’ Strategic Plan. This will culminate in an ICAT Roadmap, which will inform SickKids of current and upcoming technologies to support the delivery of patient care integrated with research and learning. Once complete, the Roadmap will include a high-level Implementation Plan and Budget for incorporation into SickKids’ Project Horizon Stage 2: Functional Program Submission, and to form the basis of future stages of Project Horizon. The outputs of our Design Program will inform the specifications for the project.
Project Horizon is a multi-year project with the objective to transform SickKids’ physical facilities in order to support the future delivery of paediatric care and address myriad infrastructure deficiencies and limitations that impact quality and safety. The project will consist of the demolition of three buildings and the construction of two new buildings in a complex sequence that will span more than a decade before patients can be accommodated in the new facilities. With extensive experience delivering ICAT digital strategic plans for hospitals across Canada, our team is collaborating closely with SickKids to deep dive into the future of healthcare delivery and understanding their organizational needs today and those anticipated for the future in order to deliver a comprehensive and flexible ICAT roadmap to support Project Horizon. The team is also able to draw on HH Angus’ decades-long experience with large P3 healthcare design and construction projects.
SERVICES
ICAT strategic visioning and planning
PROJECT FEATURES
Size: 22 stories on existing downtown campus | Status: Ongoing
LOCATION
Toronto, Ontario
KEY SCOPE ELEMENTS
Comprehensive digital strategy and ICAT roadmap | Integration with existing facilities | High-level implementation plan and budget | Functional Program Submission | Jurisdictional Scan

Visioning for the future
Angus Connect is providing SickKids with a Jurisdictional Scan of peer organizations from countries around the globe. We worked with our network of global partners (Subject Matter Experts) to understand and identify leading organizations in particular technologies and to make contacts. A market scan of the current and emerging technologies that will change the way healthcare is delivered in 10, 20 and 30 years was also developed as the basis for a Visioning Session with the Leadership Group. This includes concepts such as virtual care, artificial intelligence, robotics, machine learning and 4D printing.
St. Michael’s Hospital
Walter and Maria Schroeder Brain and Heart Centre
“The catheterization lab's capacity is unparalleled and will enable us to make use of state-of-the-art equipment to care for our patients.”
Kim Boswell, Clinical Leader Manager Cardiac Catheterization Labs and Cardiac Arrhythmia Service, SMH
With the Walter and Maria Schroeder Brain & Heart Centre, St. Michael’s Hospital is creating a hub to bring together the world’s best brain and heart specialists, a group of multi-disciplinary experts in engineering and the clinical neurosciences, to develop new therapies for brain-related disorders, such as Alzheimer’s, Lou Gehrig disease (ALS) and Parkinson’s. The new centre will enable patients to be diagnosed, tested and treated in a seamless approach in a single location.
The new catheterization lab, where diagnostic imaging procedures take place to diagnose and treat cardiac issues, is now the largest of its kind inside St. Michael’s, expanding by almost a third of its previous size. The new robotic C-arm will set new benchmarks for precision during various diagnostic imaging procedures.
HH Angus was engaged to provide mechanical and engineering services; lighting design; IT, security, audio visual and communications consulting; and commissioning. Our project scope covered the renovation of an existing Cath Lab, along with associated equipment and control rooms, in order to accommodate a larger footprint and new state-of-the-art medical and imaging equipment.
The project design was future proofed with the expanded Cath lab providing increased capacity for cardiac procedures, thanks to a requirement to design the procedure area to be flexible enough for use as an Operating Room in future. It also includes state-of-the-art audio visual capabilities, with live data streams displayed on electronic screens throughout the room. Future capabilities include extensive video and audio feeds from within the room, as well as the ability to videoconference and live-stream procedures to locations both within and outside St. Michael’s. This will facilitate education, research and external consults.
Upgrades included: medical gas system and alarm replacement, including the installation of an articulated service boom; eventual conversion from passive to active scavenging system; ventilation system; and two new neuro interventional bi-plane suites, enabling image-guided and minimally-invasive procedures.
Challenges met by our project team include:
- Designing the space to meet a Hybrid OR environment, including supplying 20 air changes per hour above the patient care area with limited ceiling space
- Creating flexible ventilation design to allow future connection to a new air handling system, without causing major shutdowns to or rework of the existing space
- As a partial solution to #1, installing a combined lighting and air supply product (EH Price Ultrasuite), which had not yet been implemented anywhere in Canada, and ensuring all local code requirements were met.
- Coordinating the complex video requirements of multiple specialized medical systems in order to route diagnostic-quality video and audio feeds appropriately.
Read about other projects at St. Michael’s Hospital
Barlo MS Centre
Li Ka Shing Knowledge Institute
Photo courtesy of Unity Health
SERVICES
Mechanical Engineering | Electrical Engineering | Lighting Design | Security | Communications | Audio Visual | IMIT | Commissioning
PROJECT FEATURES
Status: Completion 2020 | Future-proofed design with flexibility to permit re-purposing of procedure area
LOCATION
Toronto, Ontario
KEY SCOPE ELEMENTS
Cardiac catheterization lab | Hybrid OR environment
TD Bank
Living Roof“The Green Council [tenant representatives] has made it clear, through a commitment to action, that sustainability is a core value of TD Centre tenants.”
David Hoffman, then-General Manager. TD Centre
At the TD Centre’s iconic towers in downtown Toronto, TD Bank’s Living Roof offers both environmental benefits and some much-needed green relief from the usual hardscape views had by occupants of the Centre’s towers. It covers 22,000 ft2 and is planted with creek sedge grasses, a hardy semi-evergreen native species tough enough to survive the extremes of Toronto’s climate. Annual energy savings from the green roof are approximately $23,000. This is achieved by reducing summer cooling and winter heat loss by 25%.
HH Angus provided mechanical and electrical engineering for the green roof installation and irrigation system, as well as the project’s preliminary Feasibility Study. To avoid over-watering, the irrigation system features a sensor that shuts down the irrigation system when it rains. This sensor also reduces irrigation when the water received during previous rainfalls or irrigation has not yet evaporated.
In order to evaluate the requirements for mechanical and electrical design for the irrigation system, the ceiling plenum for the single story building below had to be surveyed. The storm water drainage system was original and would need modification and updating. The existing plumbing was modified to allow connection of the new irrigation.
Installation of dedicated electrical circuits and automated controls was required in order to operate the self-draining irrigation system. The controls were ceiling mounted with remote computer access. Rain spray heads, valves, head sensors, pattern nozzles, valve boxes, and stainless roof drains were incorporated.
Before the design could be executed, rainwater calculations were carried out based on Environment Canada data, along with spreadsheets detailing storm water run-off. These calculations assisted in sizing the storm water piping and locating roof drains and spray nozzles.
A roof leak detection system was also designed, along with a new soil pipe vent stack through the Pavilion roof, and a gooseneck conduit for rooftop wiring. A new replacement filter rack was added to the roof air vents.
SERVICES
Feasibility Study Plumbing Design | Mechanical Engineering | Electrical Engineering
PROJECT FEATURES
Size: 22,000 ft2 | Status: Completed 2015 | Annual energy savings through reduction in summer cooling requirements and in winter heat loss
LOCATION
Toronto, Ontario
KEY SCOPE ELEMENTS
Feasibility study | Rainwater calculations | Plumbing design with supporting mechanical and electrical design and engineering | Roof leak detection system
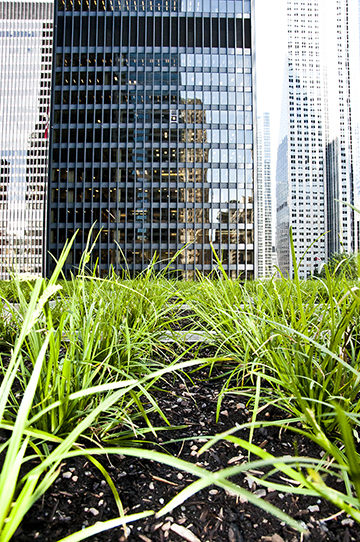
Sustainable
design
TD Bank's Living Roof represents tenant values and is a bold expression of collaboration in support of environmental stewardship
Honouring the design
The green roof’s grid pattern mimics Mies van der Rohe’s original design for the pavilion roof. This was done to respect the ‘designated heritage site’ aspect of the TD Centre.
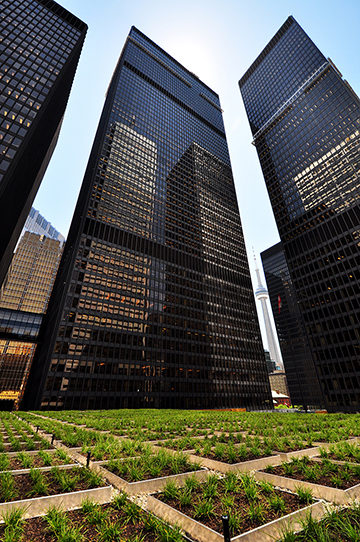
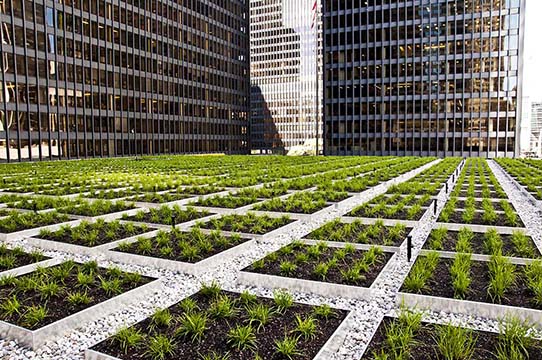
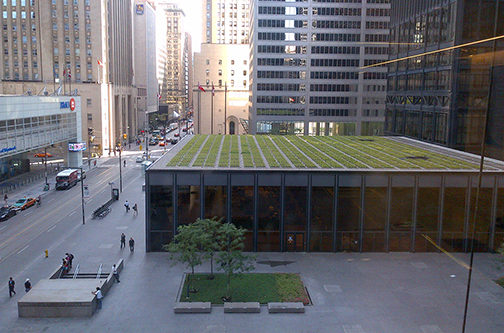
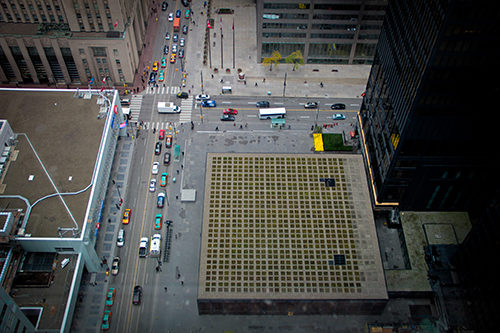
Images courtesy of Flynn Canada
