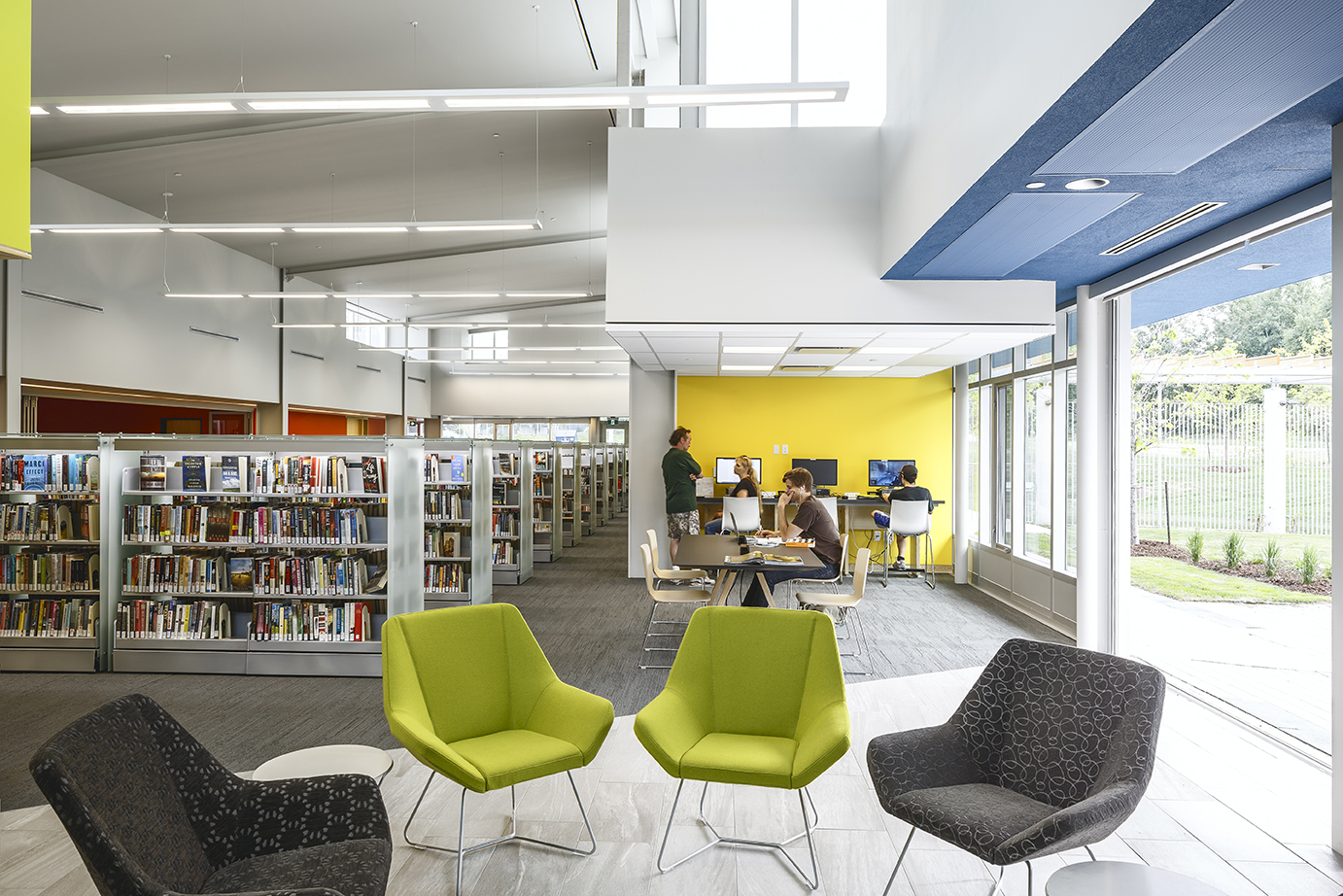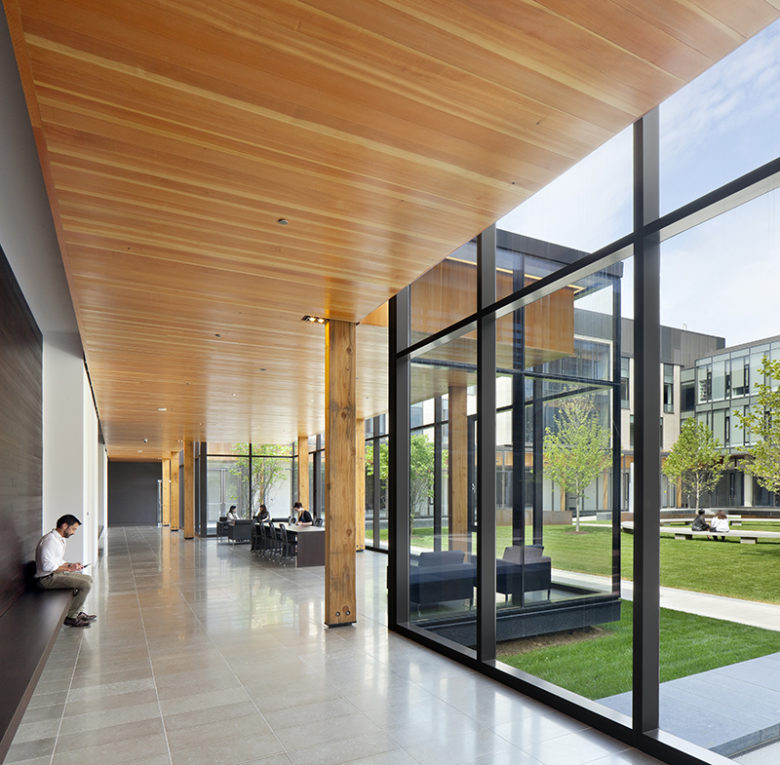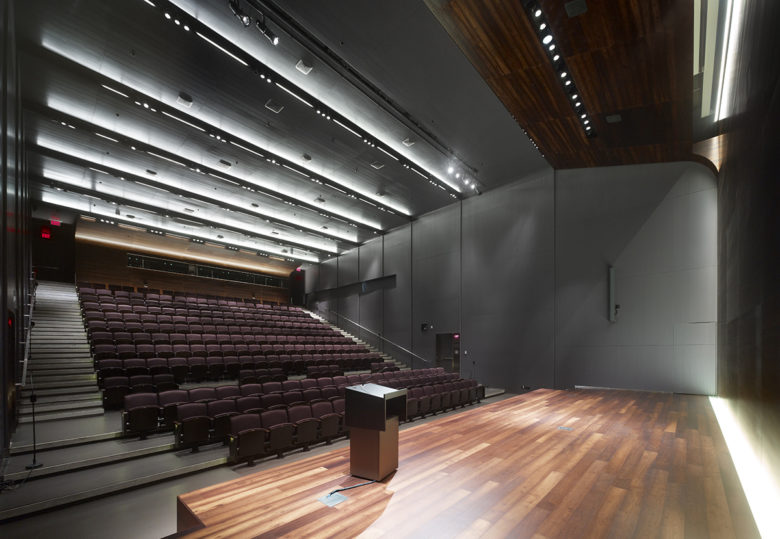Location: Eastern Canada
Queen’s University
15 MW Cogeneration Facility
Acting as the Owner’s Engineer and Project Manager for Queen’s University, our involvement included: cogeneration plant design outline, equipment performance criteria, economic analysis review, the creation of project specific EPC&M contract documents, liquidated damages and insurance requirements, administration of contract documents, and life cycle analysis of tendered submissions.
The project-specific EPC&M contract included the Expression of Interest process, preparation of request for proposals (RFP) for engineering, as well as procure, construct and maintain contacts.
We also provided design review, schedule and cost management, scope control, contract administration, inspection services, commissioning assistance, and management and contract close out.
HH Angus was also retained for utility interface items, including design of the 44kV grounding transformer, transfer protection trip system and the natural gas letdown station.
SERVICES
Mechanical Engineering | Electrical Engineering
PROJECT FEATURES
Status: Completed 2007
LOCATION
Kingston, Ontario
KEY SCOPE ELEMENTS
Plant design outline | Economic analysis review | Project specific contract documents | Contract documents administration | Life cycle analysis | Design review | Design of 44kV grounding transformer
Town of Innisfil
Innisfil Public Library
The Town of Innisfil lies on the western shore of Lake Simcoe, some 80 kilometres north of Toronto. From its beginnings as a lumber region, it evolved into a cottage community and then into a rural residential centre, as more and more cottagers turned their properties into year-round homes.
Today, permanent residents account for over 90% of the population, supported by expanded municipal services such as the community library.
HH Angus’ scope for this library renewal and expansion project included upgrading existing and adding new HVAC, plumbing, electrical and lighting systems in both the renovated and new spaces.
The site consisted of 11,500 ft2 (1,068m2) of existing space and an adjoining new construction of 11,000 ft2 (1,022m2).
SERVICES
Mechanical Engineering | Electrical Engineering | Lighting Design
PROJECT FEATURES
Size: 11,500 ft2 renovation and 11,000 ft2 of new construction | Status: Completed 2015
LOCATION
Innisfil, Ontario
KEY SCOPE ELEMENTS
Innovative-mechanical, electrical and lighting design for the library | Upgraded and added new HVAC, plumbing, electrical and lighting in both renovated and new spaces

Infrastructure Ontario
Forensic Services and Coroner’s Complex
The Forensic Services Complex is an exceptional facility to deal with the demand for forensic investigations in support of criminal prosecutions and community safety through two critical forensic investigation agencies: the Centre of Forensic Sciences (CFS) and the Office of the Chief Coroner (OCC).
HH Angus provided mechanical, electrical and communication compliance engineering to the project. Our exemplar design developed highly energy efficient mechanical and electrical systems that established a benchmark for low operating costs for the facility.
CFS provides forensic examinations for cases involving injury or death in unusual circumstances and in crimes against persons or property, and investigates more than 8,000 cases per year. Specialities include biology, chemistry, electronics, toxicology, document and photographic analysis, firearms and tool marks. The OCC conducts approximately 20,000 death investigations every year.
SERVICES
PDC - Mechanical Engineering (Compliance) | Electrical Engineering (Compliance) | Communication Engineering (Compliance)
PROJECT FEATURES
Size: 485,000 ft2 | Status: Completed 2013
LOCATION
Toronto, Ontario
KEY SCOPE ELEMENTS
Developed advanced design for highly efficient mechanical and electrical systems | Improved specimen storage and refrigeration | State of the art forensic labs
RBC/CBRE
180 Wellington West Refresh
Built almost 40 years ago, the office tower at 180 Wellington Street West is situated in the downtown Toronto core. To accommodate increased occupancy, the 12-storey building needed a refresh and new office space. Tenant retrofits were performed on 11 floors of office space to increase floor space and to improve tenant comfort. The first floor was fitted for amenities.
HH Angus provided mechanical and electrical design for the base building and interior upgrades to primary air handling systems, electrical distributions, and to washrooms throughout the floors.
Our project scope included 150,000 ft2 of tenant fitout, building recladding and base building upgrades, fire alarm replacement, perimeter fan coil system replacement, emergency power system and normal power system upgrades, as well as humidification system upgrades.
The key design challenge was how to answer the client’s expressed desire for increased visual transparency of the building’s exterior without creating a major penalty in energy efficiency. The design team recommended a solution, and we worked with the Architect to determine appropriate curtain wall components to achieve the client’s goal.
The building has been certified LEED EB Platinum.
SERVICES
Mechanical Engineering | Electrical Engineering | Lighting Design
PROJECT FEATURES
Size: 150,000 ft2 | Status: Completed 2013
LOCATION
Toronto, Ontario
KEY SCOPE ELEMENTS
M&E for base building | Interior upgrades to primary air handling systems, electrical distributions, and washrooms | New perimeter glazing | Reduced energy consumption | LEED EB Platinum certified

Benefiting the client
Our design included more perimeter glazing and daylighting without an energy penalty, and decreased lighting density by 7 watts/ft2.
Reducing energy costs
We designed a whole new lighting layout for the entire building, complete with photometrics, LED technology, daylight harvesting and occupancy controls help reduce lighting density.

University of Waterloo | Wilfrid Laurier University
Centre for International Governance Innovation (CIGI) Campus
“We asked for a design that sets us apart and fosters collaboration and intellectual creativity. We are very satisfied with the marvellous building that emerged.”
- Fred Kuntz, VP Public Affairs, CIGI
This new construction 100,000 ft2building is located within the CIGI campus in Waterloo, Ontario, and consists of tiered classrooms, offices and a two-storey auditorium. The Campus was honoured with the International Award for Architecture by The Royal Institution for British Architecture along with 12 other buildings globally.
HH Angus provided complete electrical, communication and vertical transportation consulting services for the new Balsillie School of International Affairs. This educational facility is in partnership with Wilfrid Laurier University, the University of Waterloo and the Centre for International Governance Innovation. It offers Masters and PhD programs.
Our Electrical scope included designing the building’s power distribution, fire alarm, emergency lighting, communications, audio visual and security systems.
A UPS system backs up the building server room to ensure critical research data was not lost during a utility power interruption. An emergency diesel generator was installed to support the essential loads throughout the building. Low voltage lighting controls and occupancy sensors were implemented as an energy savings measure.
The architect designed a large percentage of the ceiling spaces as exposed concrete. This presented an interesting challenge to our engineering design team, who delivered a solution incorporating all the electrical, audiovisual and communication services without affecting the architectural design intent.
SERVICES
Electrical Engineering | Vertical Transportation Design
PROJECT FEATURES
Size:100,000 ft2 | Status: Completed 2012
LOCATION
Waterloo, Ontario
KEY SCOPE ELEMENTS
UPS System | Emergency diesel generator | Power distribution, fire alarm, emergency lighting communications, AV and security systems | Governor General’s Medal winner for Architecture | Exceeds LEED standards, but is not LEED certified


