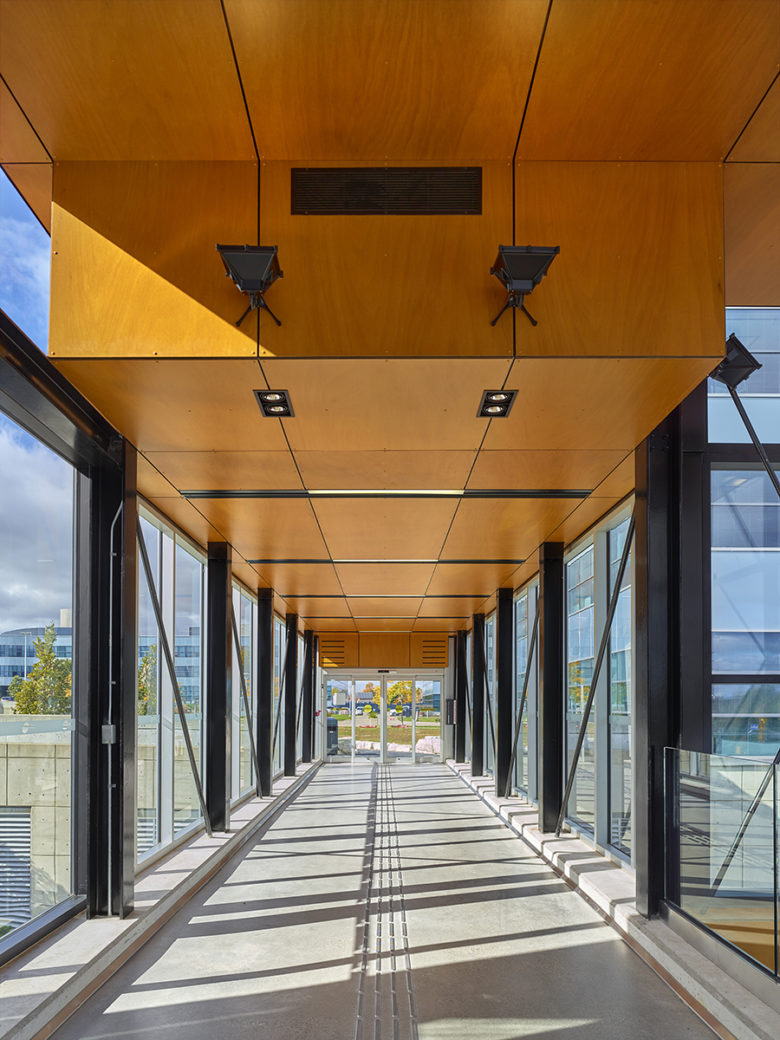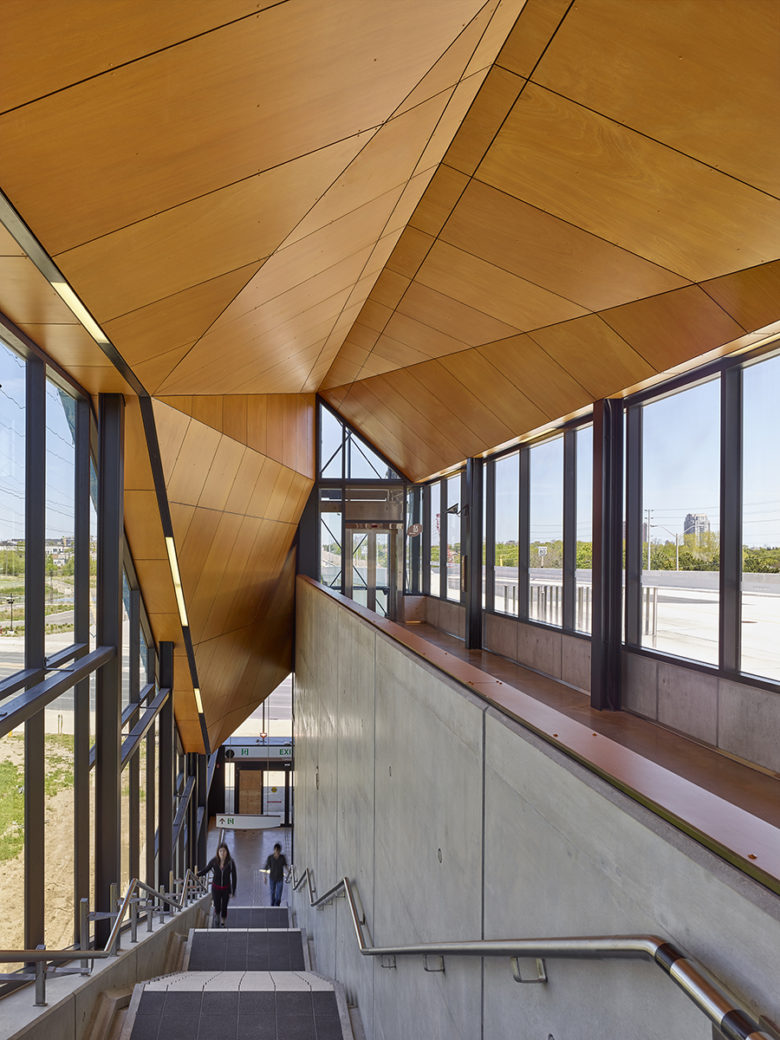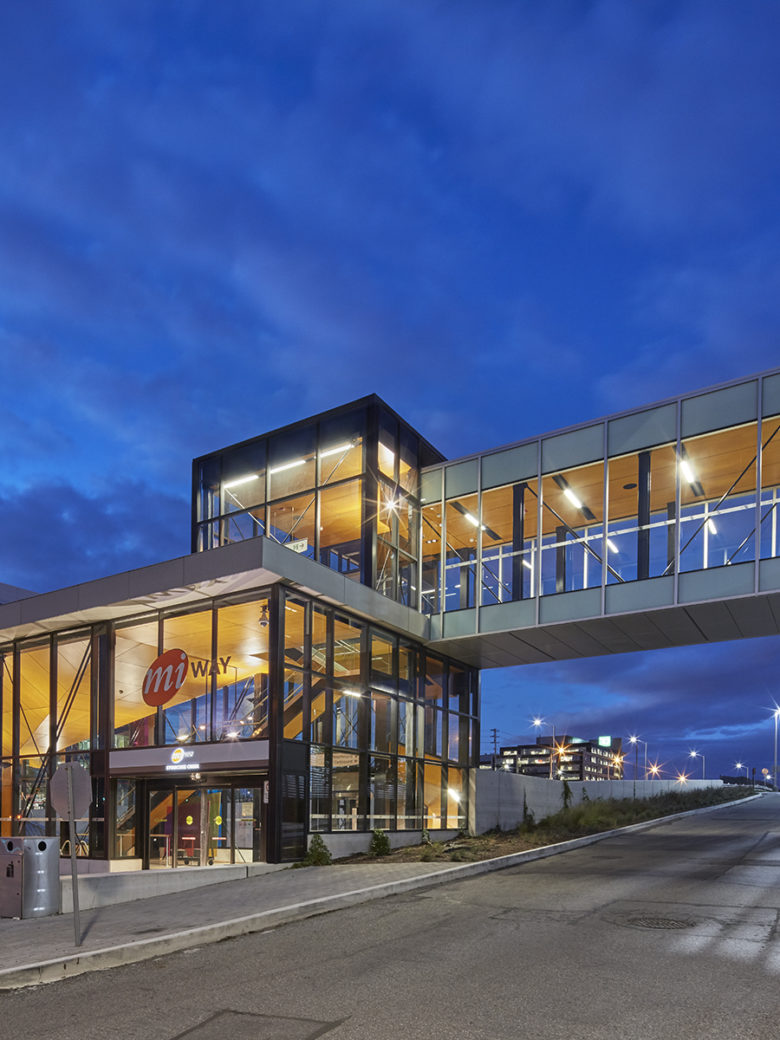Location: Eastern Canada
Hatherley Solar
250kW Photo Voltaic Installation
HH Angus provided full EPC services for this system, including electrical design, panel layout, structural review, component procurement and the installation of the system, commissioning and connection to the grid.
Hatherley Solar is a 250 kW, 36,000 ft2 rooftop solar PV project atop two industrial buildings at the Parry Sound airport in Ontario.
This project received an Ontario FIT contract, and at the time, was the largest solar installation in the Muskoka region, with over 1000 modules on two steel-roof buildings, feeding over 325,000kW hours to the Ontario power grid annually.
SERVICES
Project Design | Project Management
PROJECT FEATURES
Size: 36,000 ft2 Status: Completed 2014
LOCATION
Parry Sound, Ontario
KEY SCOPE ELEMENTS
Ontarian FIT contract | Largest solar installation in the Muskoka region | Feeds over 325,000kw hours to the Ontario power grid annually
Uber
Toronto Headquarters
In contrast to its forward looking and high tech business model, when Uber Canada was looking for office space in Toronto, they chose to set up shop in an old Post and Beam building in an historic area of the city.
HH Angus’ tenant group was engaged to provide mechanical and electrical consulting engineering to the 14,000 ft2 office fitout project.
As with many Post and Beam fitouts, one of the key challenges for the M&E systems designers was the client’s strong focus on maintaining the aesthetic of the building’s original character. This presents an engineering challenge when the interior design for the open concept collaboration spaces requires the major mechanical and electrical services to be exposed.
The solution to the aesthetics challenge was to have all equipment selections made to compliment the open concept and character of the building.
SERVICES
Mechanical Engineering | Electrical Engineering
PROJECT FEATURES
Size: 14,000 ft2 | Status: Completed 2014
LOCATION
Toronto, Ontario
KEY SCOPE ELEMENTS
Special focus on open concept aesthetics with exposed mechanical and electrical services
Toronto Zoo
Wildlife Health Centre
The Toronto Zoo’s Wildlife Health Centre provides customized care for more than 5,000 animals, representing almost 500 species. HH Angus’ scope of work included the design of the new state-of-the-art animal hospital, laboratory services and research centre.
Special mechanical and electrical design considerations were required for design of the holding pens and keeper areas for a wide array of species, such as hoofed animals, strong mammals, amphibians, reptiles, avian, aquatic, etc. These considerations include lighting suitable for each species, specialized air distribution, and environmental controls.
The project included operating rooms and other animal treatment rooms built to meet or exceed current animal environmental standards for groups such as the Canadian Council on Animal Care (CCAC), the Ontario Ministry of Agriculture, Food and Rural Affairs (OMAFRA) and the Association of Zoos and Aquariums (AZA).
Just as important were the spaces designed for the support laboratories, and the research laboratories specifically for animal conservation. The remainder of the building houses support spaces for nutritionists, veterinarians and researchers.
SERVICES
Mechanical Engineering | Electrical Engineering | Lighting Design
PROJECT FEATURES
Size: 34,000 ft2 | Status: Completed 2014
LOCATION
Toronto, Ontario
KEY SCOPE ELEMENTS
Animal treatment rooms met or exceeded current animal environmental standards for CCAC, OMAFRA and AZA | Support laboratories | Research laboratories for animal conservation | Energy-efficient equipment for chiller and boilers
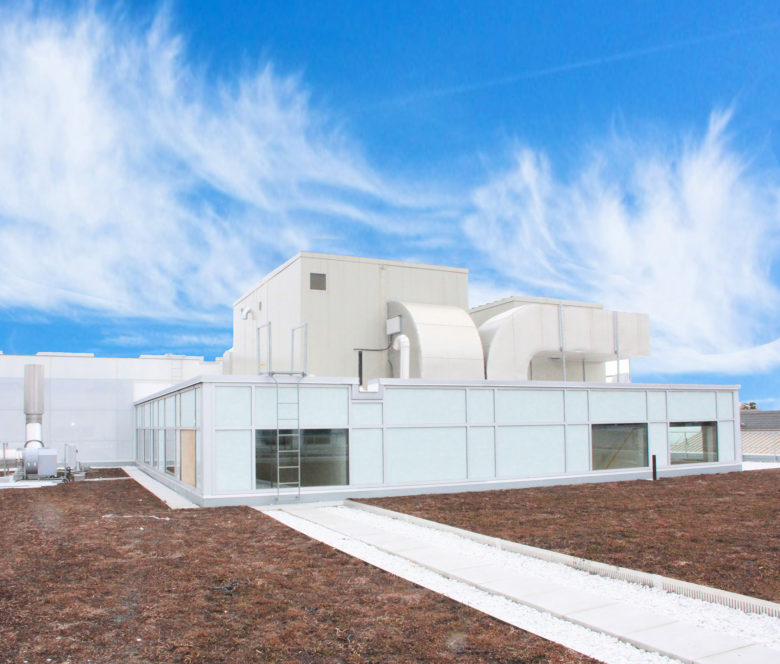
Complex phasing of services
During construction, the program required complex phasing of the mechanical and electrical systems, during which measures such as temporary air handling, re-routing of main communications cabling and heating lines were required. Existing systems were expanded to accommodate the complex demands of a modern animal hospital and research centre.
Specifying energy efficient equipment
Where new equipment was required, energy-efficient selections were specified, including magnetic bearing chillers, variable speed motors, and high efficiency condensing heating boilers.
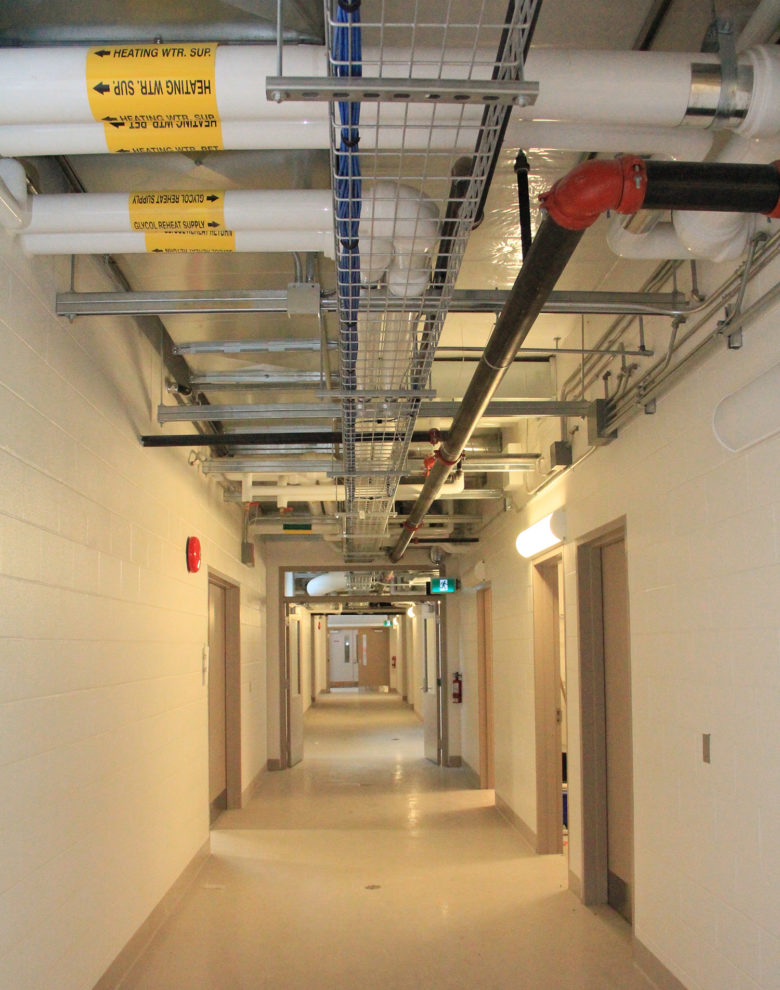
Casino Rama
Power Infrastructure Upgrade
“The installation of protective electric equipment designed and specified by HH Angus is working amazingly, and has afforded us the confidence that we no longer need to pre-start all three of our 1 MW generators during every looming lightening storm”.
— John Haley, Director of Engineering and EVS Casino Rama
Casino Rama features over 2,500 state-of-the-art electronic gaming machines. The popular facility is owned by the Chippewa’s of Rama First Nation and the Ontario Lottery and Gaming Corporation. It welcomes over three million visitors annually.
Because power quality issues occasionally damaged sensitive electronics in gaming machines, Casino Rama gave HH Angus a mandate to find a solution that would protect equipment while minimizing games downtime, as well as shutdowns required to implement the solution.
HH Angus analyzed Casino Rama’s existing power distribution systems, critical loads, plans for future electrical load growth, and building infrastructure, including available service space and mechanical infrastructure.
A number of recommendations were presented, with varying degrees of risk mitigation and cost. Casino Rama opted for a 1.2 MW centralized uninterruptible power supply (UPS) for the portion of the existing emergency generator powered distribution system dedicated to their electronic gaming machines.
In addition to providing protection against power quality disturbances, the centralized UPS provides gamers with an uninterrupted playing experience during a utility power outage. The UPS bridges the gap between the onset of a utility power outage and the time it takes the onsite 3 MW emergency generators to come online and support the critical loads.
Implementing the centralized UPS system had its own unique challenges. Available service space had to be identified. The system had to be integrated with the facility’s electrical system in a way that minimized the time required for machine shut-downs and tie-ins. Additional air conditioning units were provided to ensure that the stipulated ambient temperatures were maintained. Structural reinforcement was also needed to ensure the floor slab could support the added weight of the battery banks. All these requirements had to be taken into account when designing the project.
SERVICES
Prime Consultant | Electrical Engineering
PROJECT FEATURES
Status: Completed 2012
LOCATION
Orillia, Ontario
KEY SCOPE ELEMENTS
1.2 MW central UPS dedicated to 2500+ gaming machines | Power distribution analysis | Integration with existing electrical system | Eliminated power quality issues
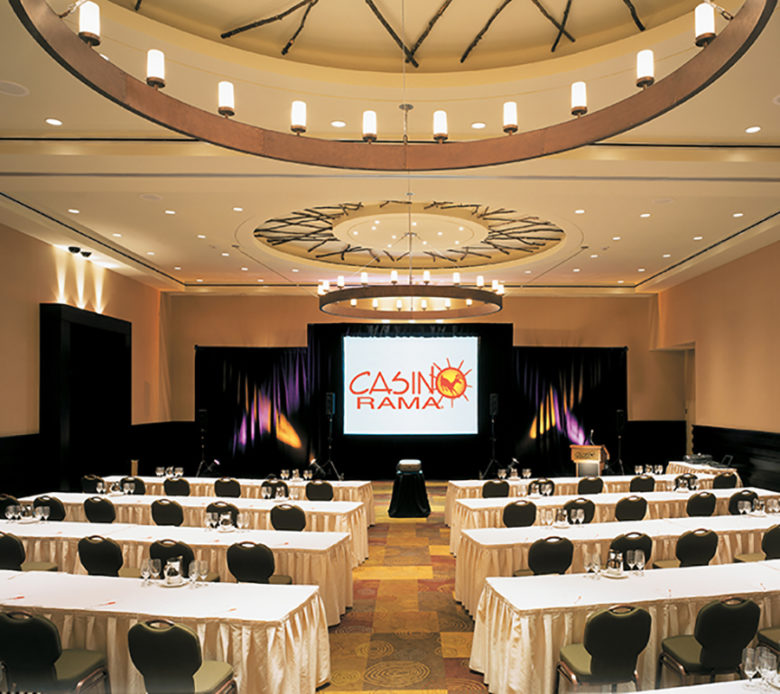
Zero Power Quality Issues
Since the installation of the centralized UPS system, Casino Rama has had no power quality incidents affecting their sensitive electronic gaming machines. In addition, electrical distribution fault-related downtime has been eliminated, resulting in a substantial reduction in annual maintenance costs.
Quote source: Casino Rama hires HHA to help with power infrastructure
— Photos courtesy of WZMH Architects
City of Mississauga
Mississauga Bus Rapid Transit
The Mississauga Bus Rapid Transit (BRT) project provides rapid transit stations (platforms, shelters, access paths) in the Highway 403 / Eastgate Parkway / Eglinton Avenue corridor.
HH Angus was responsible for Mechanical, Electrical and Vertical Transportation design consulting engineering. Our scope included:
- Heating, Ventilation, and Air Conditioning (HVAC) systems: heating for the waiting areas, passenger information, ticketing and support rooms; platform snow melting; and ventilation and supplemental air conditioning
- Plumbing and drainage systems: fixtures; domestic water; and drainage systems (storm and sanitary)
- Normal Power: incoming electrical service; power distribution
- Emergency Power
- Lighting
- Communication Systems: fire alarm systems; telephone and data raceways; public address system and help telephones system; passenger information system; card access and security system; CCTV surveillance cameras system; fare vending system; fibre optic system; and life safety lighting inverter system.
HH Angus’ Vertical Transportation Group provided design assistance for the seven East Stations, which allow for convenient public access between Platform and Concourse levels. A total of fourteen (14) custom designed, roped hydraulic, elevators were provided (two per station).
SERVICES
Mechanical Engineering | Electrical Engineering | Vertical Transportation Consultants
PROJECT FEATURES
Status: Completed 2014
LOCATION
Mississauga, Ontario
KEY SCOPE ELEMENTS
HVAC, plumbing and drainage systems | Vertical transportation design assistance for 7 East stations to allow convenient public access between platforms and concourse levels
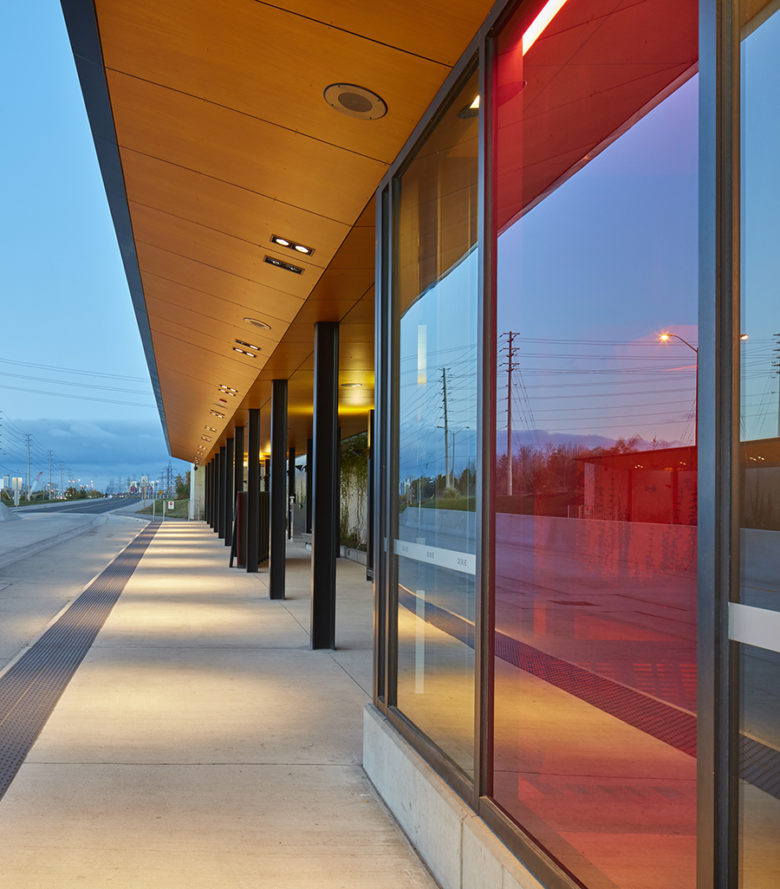
Custom-designed elevators
Tight space conditions required that the elevator shaft sizes be optimized and the car shape be designed to accommodate both mobility assist devices and emergency response gurneys. Enclosed in a glass and structural steel shaft, the elevator cabs complement the station’s unique architectural design by maximizing the use of glass for both cabs and entrances.
The transparency offered by the design enhances the security of those using the elevators, while an array of operating features simplify both routine and emergency functions.
Dedicated public transit routes
Much of the BRT East route is located within the Parkway Belt West, a broad band of public property reserved for linear transportation facilities and utilities. The corridor is occupied by various underground and overhead utilities and crossed by several roads, with access road linkages to adjacent arterials.
