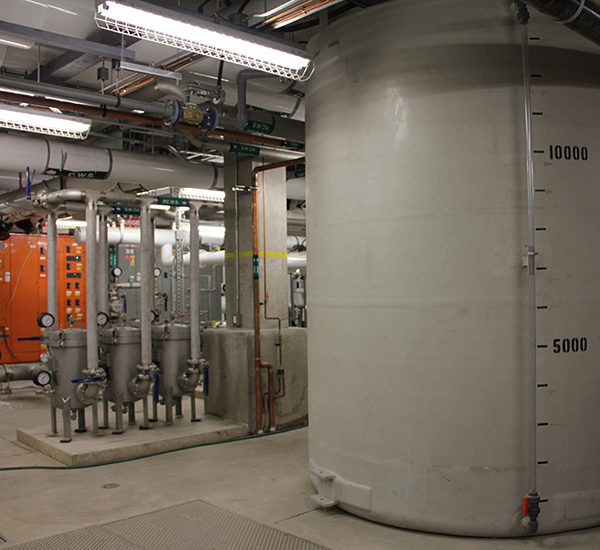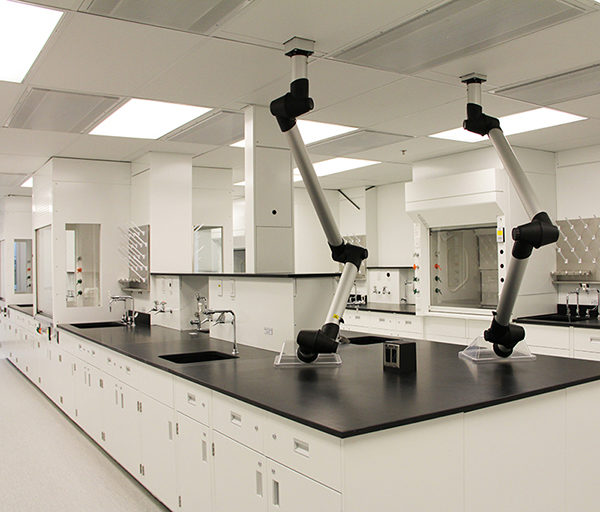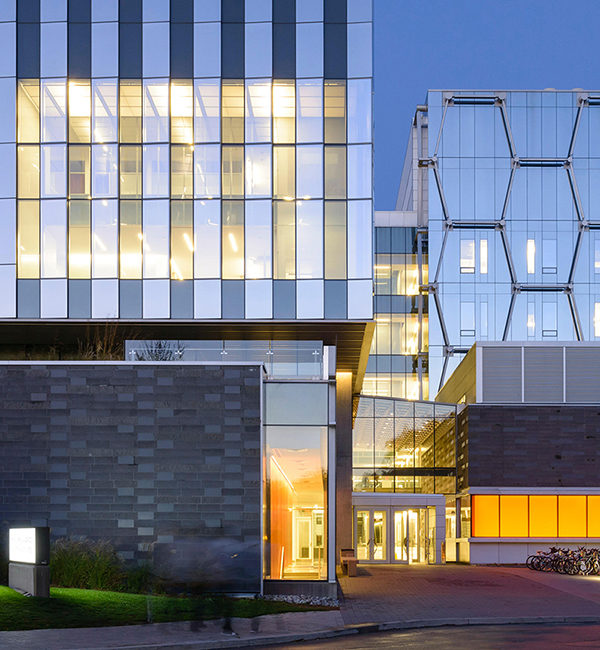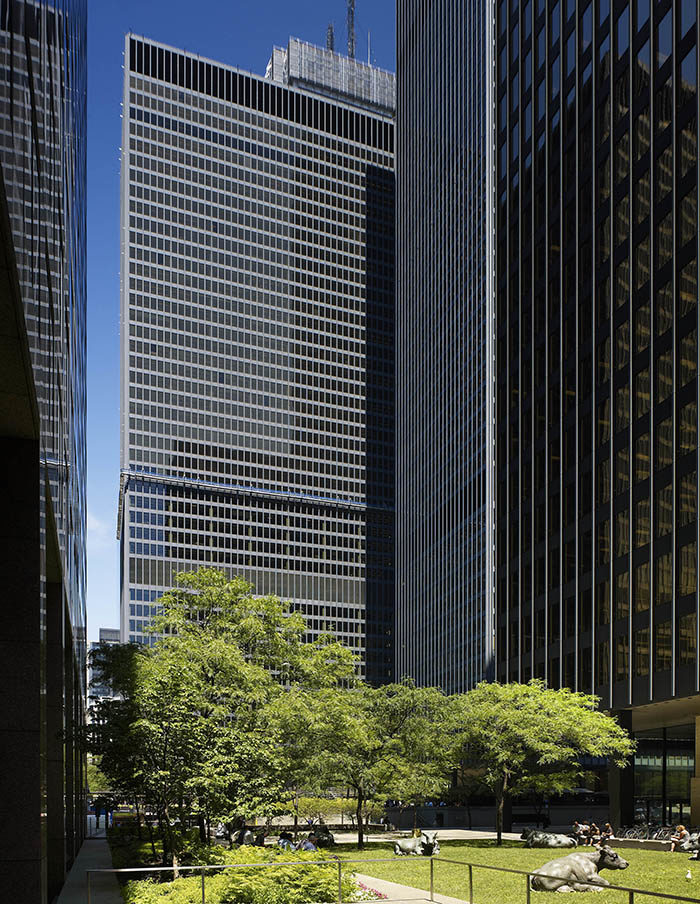Location: Eastern Canada
Toronto Metropolitan University (formerly Ryerson)
Mattamy Athletic Centre
This redevelopment project included a 225,632 ft2 athletic facility incorporating an NHL-sized ice rink with seating for 2,796, a multi-purpose court with 1,000+ seats, a fitness centre, studios and a high performance gym.
Elevating devices in this facility are readily available for public use and consist of two passenger elevators and three escalators. One large freight elevator (suitable for moving the ice-resurfacer) and a single Type B Material Lift were provided to manage the material handling requirements of the facility.
HH Angus provided Vertical Transportation Design Consulting to assist the architect in the design and selection of elevating devices for the Toronto Metropolitan University portion of this facility.
Photo credit: Toronto Metropolitan University
SERVICES
Vertical Transportation Design
PROJECT FEATURES
Size: 225,632 ft2 | Status: Completed 2012
LOCATION
Toronto, Ontario
KEY SCOPE ELEMENTS
2 passenger elevators | 3 escalators | l large freight elevator | Type B Material Lift
University of Waterloo
Mike & Ophelia Lazaridis Quantum Nano Centre
To understand how small a single nanometre is (one billionth of a metre), one hair on your head is approximately 80,000 nanometres in diameter. A strand of your DNA is only 2 nanometres wide.
The Quantum Nano building features state-of the-art laboratories for Nanotechnology research, ion and atom trapping, nuclear magnetic resonance, low temperature superconductivity, quantum optical research and a suite of clean rooms for fabrication and testing of quantum and nanotechnology devices.
The building was not just innovative, it was completely unique in Canada. The type of research, science and learning taking place here is at the leading edge of nanotechnology science.
With rapid advances in science, HH Angus had to be proactive to ensure that the building’s lab infrastructure was flexible enough to serve both today’s researchers and future scientific endeavours.
We continued to collaborate and communicate long after our formal role on the project had ended. There were significant challenges in the operation of such a sensitive and complex building. We extended our involvement to train the Centre's operations staff and teach them how to tune the systems. For well over a year of support, we taught and solved issues that resulted in no changes to the design, simply passing on the knowledge of how to operate the building and how to diagnose clues to optimize performance. HH Angus’ dedicated team of engineers sees each of our building projects as a legacy for our client.
SERVICES
Mechanical Engineering | Electrical Engineering | Security & Communications | Vertical Transportation Design
PROJECT FEATURES
Size: 285,000 ft2 | Status: Completed 2013
LOCATION
Waterloo, Ontario
KEY SCOPE ELEMENTS
Flexible design to serve future lab programs | Precision temperature control | UPS | Filtered electrical power

Ground-breaking facilities
The Quantum Nano Centre and its infrastructure is recognized as a ground-breaking building able to support ground-breaking research, teaching and science.
Design excellence
The highly technical facility required not only high precision temperature, humidity, filtered electrical power, uninterrupted power supplies, but also the mechanical, electrical and communications infrastructure that would meet the architectural and structural requirements.


Stakeholder involvement
This project was executed under the watchful eyes of multiple stakeholders. There was ongoing collaboration between the building department, university user groups and supervisors, international leaders in quantum computing and nanotechnology, as well as donors.
Queen’s University
Reactor Materials Testing Laboratory
“The facility provides a unique capability in Canada to support the development of materials for advanced reactor systems, and to improve our understanding of materials in use in existing reactors.”
– Rick Holt, Professor of Mechanical and Materials Engineering, Queen’s University
HH Angus has a long-standing and highly-valued relationship with Queen’s University, spanning many years and many diverse areas of the campus. For this project, we were engaged to provide mechanical and electrical engineering design services for the University’s new Reactor Materials Testing Laboratory (RTML). The RMTL is an exciting research endeavour for the Queen’s Nuclear Materials Group. It uses a proton accelerator to introduce damage into materials at a microscopic scale.
HH Angus was the M+E engineer for the specialized laboratory building. With TEM* and SEM** rooms requiring critical temperature and humidity control, and HVEE linear accelerator room, this building is a ‘function drives form’ project, with the laboratory equipment dictating all the infrastructure services and spaces. Significant time was spent to ensure appropriate services could be accommodated after the delivery of the equipment and to allow for changes in services that may occur with changing equipment.
The 8000 ft2 facility was custom designed to house electron microscopes and a linear accelerator for a specific research program. A highly specialized building, with toxic gas and radiation protection, the site features an accelerator hall, control room, services rooms, laboratories for specimen preparation and characterization, and working space for researchers.
A significant challenge that our team overcame was the design of mechanical and electrical building services that need to pass through the one-metre thick bunker walls for the linear accelerator room. The walls contain stray electrons, the potential for which also required the use of non-conductive chilled water.
*Transmission electron microscopy (TEM) is a microscopy technique whereby a beam of electrons is transmitted through an ultra-thin specimen
** A scanning electron microscope (SEM) produces images of a sample by scanning it with a focused beam of electrons
SERVICES
Mechanical Engineering
PROJECT FEATURES
Size: 8,000 ft2 | Status: Completed 2013
LOCATION
Kingston, Ontario
KEY SCOPE ELEMENTS
Specialized laboratory building | Critical temperature and humidity control | Toxic gas and radiation protection | M&E building services had to pass through one-metre thick bunker walls
Oliver & Bonacini Restaurants
Canoe
When the owners of the renowned Canoe restaurant realized they would have to shut down for an entire month to accommodate the landlord’s extensive upgrades to the plumbing system, they seized the opportunity to implement a major refurbishing of their signature venue on the 54th floor of the TD Bank Tower.
Working with HH Angus (as the base building mechanical and electrical engineers), Canoe underwent a complete revamp in interior design and decor. Our initial plumbing upgrade scope expanded to include new designs for Canoe’s lighting, HVAC, kitchen, bar area and more. The project required meeting a tight schedule to ensure minimum impact on the restaurant’s operations, with HH Angus personnel on site most days. The project was delivered on time and on budget.
SERVICES
Mechanical Engineering | Electrical Engineering | Lighting Design
PROJECT FEATURES
Status: Completed 2011
LOCATION
Toronto, Ontario
KEY SCOPE ELEMENTS
Design upgrades to interiors, plumbing, lighting, HVAC and more | Accelerated schedule
Cadillac Fairview
High Voltage Electrical Distribution Upgrade
HH Angus was the M&E Engineering Consultant on the original design and construction of the iconic TD Centre, and we have been working with Cadillac Fairview ever since, designing ongoing upgrades and improvements to this landmark site, Canada’s first skyscraper.
HH Angus was retained as Prime Consultant to replace existing transformers at the Toronto Dominion Centre's Towers 1, 2 and 3, with the replacement of 600V switchgear. Our mandate was to implement this infrastructure renewal with no impact to services or disruption to tenants at the fully-occupied buildings.
The project scope included preparation of specifications, drawings and contact documentation for the removal of numerous 2000 kVA PCB oil-insulated transformers and replacing them with dry-type transformers. Because PCB is a designated substance, stringent procedures were required for handling, rigging and disposing of the transformers. Careful attention was paid to construction sequencing to ensure continuity of services during weekend shutdowns for switchgear replacement.
Extensive rigging procedures were also required for removal of the old equipment and installation of new units, as the transformers were located in both the basement and penthouse of each building.
SERVICES
Prime Consultant | Electrical Engineering
PROJECT FEATURES
Status: Completed 2010
LOCATION
Toronto, Ontario
KEY SCOPE ELEMENTS
Replaced multiple transformers at TD Centre (3 towers) | Removed 2000 kVa PCB oil-insulated transformers | Initiated careful construction sequencing - minimizing disruption to building operations | Extensive rigging procedures required for removal and installation of both old and new equipment

Reducing Impacts on Tenants
This complex project was executed successfully, with minimal impact to our client’s tenants.
