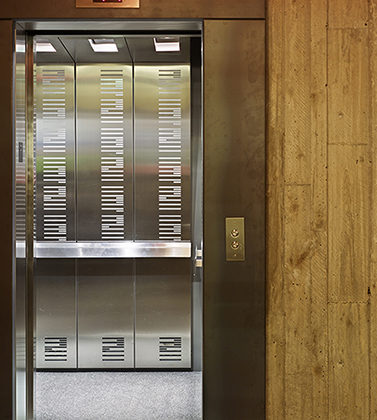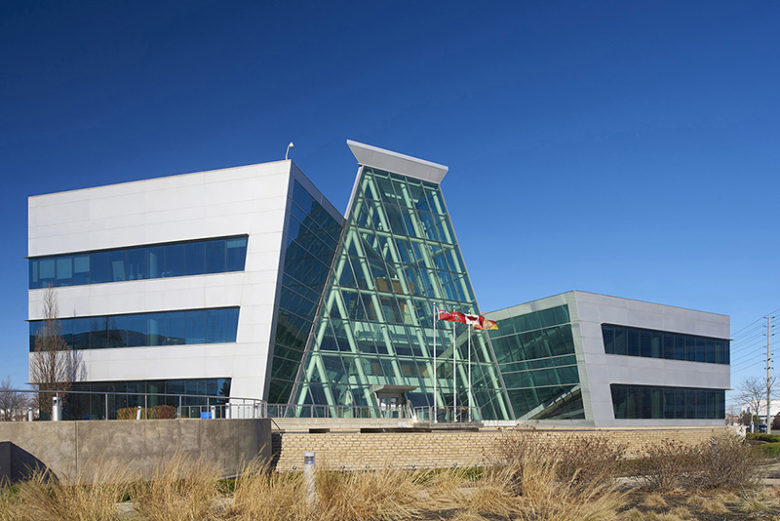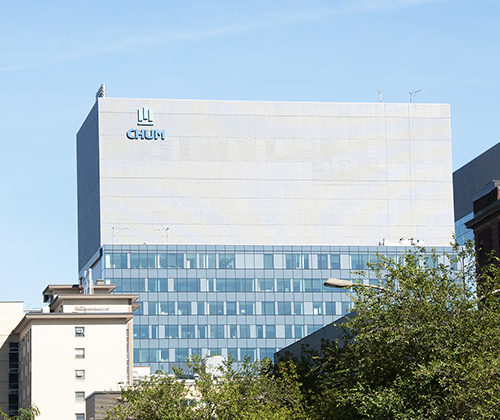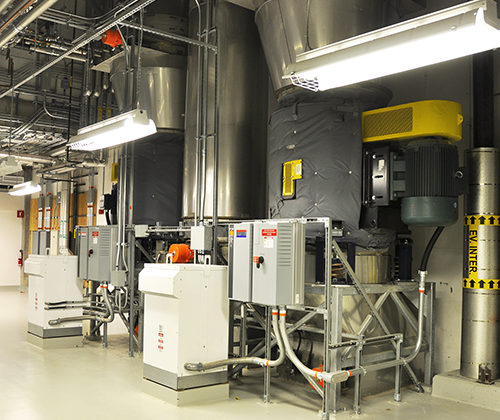Location: Eastern Canada
Seneca College of Applied Arts and Technology
Garriock Hall Mechanical Retrofit
Located on the King City campus, Garriock Hall renovations are part of Seneca’s on-going expansion. The retrofitted heating system provides improved comfort for the campus’ 5,200 students.
HH Angus was engaged as prime consultant for a retrofit at one of the campus’ main academic buildings. Our scope included replacement and upgrade to:
- Twelve fan coil units, complete with additional coil elements
- Approximately 30 hot water cabinet unit heaters located throughout the building, along with additional Building Automation System (BAS) integration
- Dual-duct terminal boxes for approximately 2/3’s of the building. The terminal boxes themselves were upgraded from pneumatically controlled to digital controlled complete with BAS integration.
- Domestic hot water system
- Pool heating system
The project used low temperature heating water from a ground-source heat pump system. This increased the physical size of the replacement heaters, which required accompanying structural and architectural modifications.
Domestic hot water preheat was implemented to take advantage of the low temperature heating water from the heat pump system, and was implemented as part of the domestic hot water system replacement and upgrade. The upgrades included a new high efficiency condensing water heater paired with a heating water to domestic water heat exchanger.
The pool heating system was not operational prior to the project. It was made functional and upgraded to take advantage of the low temperature heating water available from the heat pump system, by replacing the heat exchanger and adding additional controls.
Dual duct terminal boxes upgrades included replacing the terminal boxes to implement Variable Air Volume (VAV) control. In a few areas, existing single duct VAV terminal boxes were replaced with those equipped with reheat coils to facilitate occupant comfort.
The project timeline was aggressive, with engineering design starting late May 2019 and tendering in late August 2019. The project took advantage of the 2019 Christmas break to complete the majority of construction in order to minimize impacts to the occupants.
Image courtesy of Google Maps
SERVICES
Prime Consultant | Mechanical Engineering
PROJECT FEATURES
Twelve fan coil units | ~ 30 hot water cabinet unit heaters | Additional BAS integration | Dual-duct terminal boxes, upgraded from pneumatically controlled to digital control, complete with BAS integration | Domestic hot water system | Pool heating system
LOCATION
King City, Ontario
KEY SCOPE ELEMENTS
Heating plant uses ground source heat pump to deliver low temperature heating water | Compressed project schedule to meet heating season deadline | Unique dual-duct HVAC system being modernized and upgraded for re-use
Canadian War Museum
The Canadian War Museum is a unique and historically important project, with a signature design appropriate to its purpose. Situated on Ottawa’s LeBreton Flats, on the bank of the Ottawa River, this world-class facility is a major attraction for Canadian and international visitors.
Inspired by countless acts of Canadian bravery in conflict zones around the world, Architect Raymond Moriyama created a design which blends seamlessly into the surrounding landscape. The building features a landscaped roof - low-maintenance, self-seeding, and fully accessible. The Memorial Hall is strategically located at the intersection of two axes. One aligns the Memorial with the Parliament Building’s Peace Tower, and the other is the solar azimuth at precisely 11:00 am on November 11 - Remembrance Day - when 11 precisely-oriented rods capture the sun’s rays at that poignant moment for Canadians, symbolizing spiritual rejuvenation and a new beginning.
The vertical transportation system includes five (5) passenger elevators and one (1) freight elevator to accommodate movement of large artifacts.
The elevator system design for this project required that special consideration be given to the site location and its geological characteristics. All elevators are of the “holeless” hydraulic type, with special design features to attain the travel distances required, within very tight overhead allowances.
The Canadian war museum is an affiliate of the Canadian Museum of Civilization and houses 440,000 ft2 of exhibit, archive and office space, as well as a 4,200 ft2 theatre.
SERVICES
Vertical Transportation Consulting
PROJECT FEATURES
Status: Completed 2002
LOCATION
Ottawa, Ontario
KEY SCOPE ELEMENTS
Elevator Design | 5 passenger elevators and 1 freight elevator

Peel Regional Police
Headquarters Renovation
The renovation project customized this building for policing and admin functions. Originally, the building had been designed for pharmaceutical research labs and support spaces.
HH Angus was engaged to provide M&E and IMIT consulting engineering for the partial renovation of this existing Peel Regional Police facility. The building has a gross area of ~ 91,000 ft2, with the renovated area totaling ~ 70,000 ft2.
The project involved replacing two boilers and heat pumps, along with the installation of a new make-up air unit on the roof. These service the entire building’s hydronic heating, while the new make-up air unit serves the basement area. As well, part of the contract was to upgrade mechanical systems to suit new load, due to changes in office floor layout and function.
Among the challenges of the project was the requirement for multiple site surveys in order to confirm the existing equipment on site. The project was also completed under a very aggressive schedule in order to meet the targeted occupancy date.
SERVICES
Mechanical Engineering | Electrical Engineering | Lighting Design | IMIT Consulting
PROJECT FEATURES
Renovated space size: 70,000 ft2 | Status: Completed 2019
LOCATION
Peel Region, GTA, Ontario
KEY SCOPE ELEMENTS
Extensive mechanical upgrades and replacements | Multiple site surveys to overcome lack of as-built drawings | Fast-track schedule


Images courtesy of CS&P Architects Inc.
Niagara Health System
ICAT Strategy“Angus Connect’s approach to developing the ICAT Design Program for the new South Niagara Hospital was both forward-looking and grounded in reality, giving us a solid foundation as we move into Stage 3 of our redevelopment project. We really appreciated their fresh perspective on emerging technology, and in-depth knowledge of the opportunities and risks inherent in these types of projects.”
Sime Pavlovic, CIO, Niagara HealthNiagara Health (NH) operates five hospitals and community care facilities in the Niagara Region, serving a diverse population of nearly half a million people and the second highest percentage of seniors aged 65+ in Ontario. The new South Niagara Hospital is expected to consolidate three of the existing sites into a state-of-the-art facility located south of Niagara Falls.
Angus Connect was engaged to help NH achieve their ICAT vision by translating the future state vision into a forward-looking and feasible ICAT design program which could be easily translated into Project Specific Output Specifications (PSOS) as part of Stage 3. Niagara Health was able to capitalize on a unique opportunity, having recently constructed the new St. Catharines Site hospital (2013) which incorporated many current ICAT solutions at the time – the lessons learned from this redevelopment project were addressed as part of the ICAT design program, along with governance and change management recommendations.
In order to complete this work, we participated in the development of the ICAT vision and principles, then developed evaluation criteria and prioritization of ICAT solutions. Our team took a novel approach to stakeholder engagement, categorizing technology options as bronze, silver or gold in order to indicate various levels of implementation and to stimulate productive discussion regarding the functional requirements and use cases for clinical, business and building systems. The output from these sessions was summarized into solution profiles which detailed system requirements, key outcomes & performance indicators, governance, change management strategies, potential risks and challenges (along with mitigation measures), and proposed scope to support Stage 3 documentation.
Finally the ICAT solutions were mapped onto an eight-year implementation plan which addressed both pre-construction and post-construction activities, in addition to those in scope for the redevelopment project. Our team also generated a comprehensive budget cost estimate which included evaluation of potential funding sources based on our previous experience working on Infrastructure Ontario and MoHLTC-funded projects.
SERVICES
ICAT Strategy | Planning, Design and Compliance (PDC)
PROJECT FEATURES
Status: Completed 2020 | Multi-site hospital system which competes with US hospitals due to its proximity to the border | Unique opportunity to incorporate into the design program lessons learned from recent construction of St. Catharines Site hospital
LOCATION
Niagara Region, Ontario
KEY SCOPE ELEMENTS
Angus Connect successfully delivered a detailed ICAT Design Report in less than three months, including a roadmap, equipment planning and budget cost estimates | Angus Connect presented its findings from the ICAT design at the Niagara Health Innovation Conference in February 2020
Centre hospitalier de l’Université de Montréal
Temporary Energy Centre
The CHUM temporary energy centre was built to supply Saint-Luc Hospital with steam, cooling, heating and emergency power services during the demolition of the existing energy centre and the construction of the new CHUM hospital and its energy centre. The temporary energy centre operated until commissioning of the new permanent energy centre was completed.
HH Angus was retained to study the equipment and systems required for this installation, and to prepare the phasing plan. We were also responsible for development of the conceptual design and the detailed design, and for engineering services over the course of construction and commissioning of the provisional energy centre.
This project resulted in a very complex power plant constructed in a constrained space on top of the loading dock building. The six spiral tube boilers supplied 860 kPa (125 psig) of steam to each mechanical room serving the existing facilities at Saint-Luc Hospital, the CHUM Research Centre, the Édouard Asselin and André Viallet Pavilions. As well, provision was made for the construction activities for the new facility. The electrical supply was upgraded from 12.5kV to 25kV, with transformers distributed throughout the site.
The steam piping to each building had to be routed so as not to interfere with construction of the massive P3 CHUM mega-hospital. Provisions for future connections were made to reduce interruptions of the steam supply to the CHUM Research Centre.
Working in collaboration with the Constructor, the general contractor and the subcontractors, we were able to apply innovative design approaches to reduce the cost of the energy centre. This was achieved while maintaining the facility’s established life cycle parameters, and without compromising technical or operational quality.
A very important aspect of our work was ensuring that the connection of the new temporary energy centre and the disconnection and the decommissioning of the existing energy centre would have no impact on the day-to-day operations of the existing health care facility.
SERVICES
Mechanical Engineering | Electrical Engineering
PROJECT FEATURES
Status: Completed 2012 | Disconnection and decommissioning of existing energy centre was achieved with no impact on day to day operations of existing hospital | Innovative design approaches resulted in cost reductions for energy centre
LOCATION
Montréal, Québec
KEY SCOPE ELEMENTS
P3 | Steam, cooling, heating and emergency power services | A very complex power plant in a constrained space | Routing of steam piping designed to avoid interference with construction of P3 mega hospital


