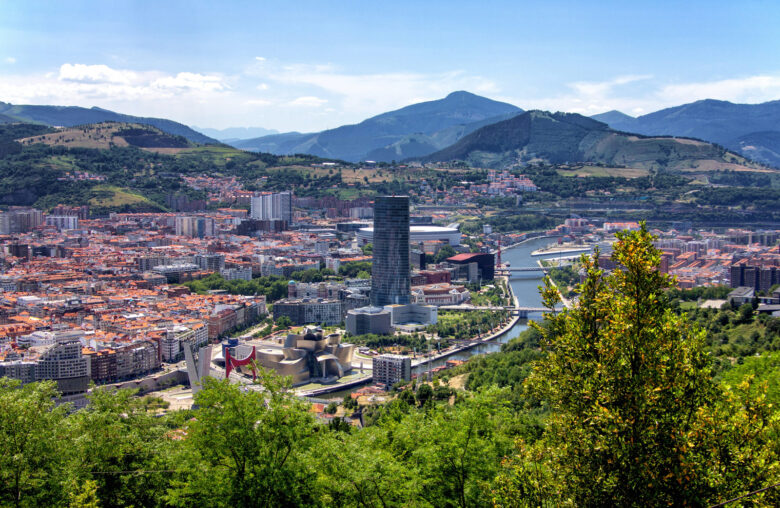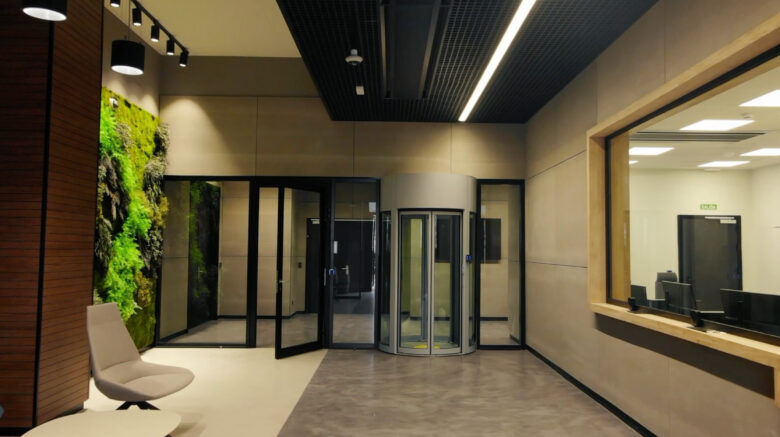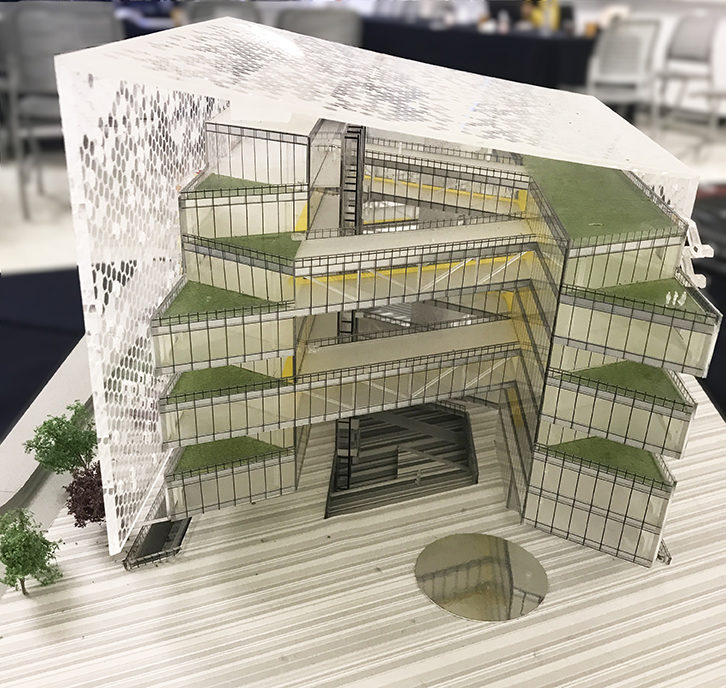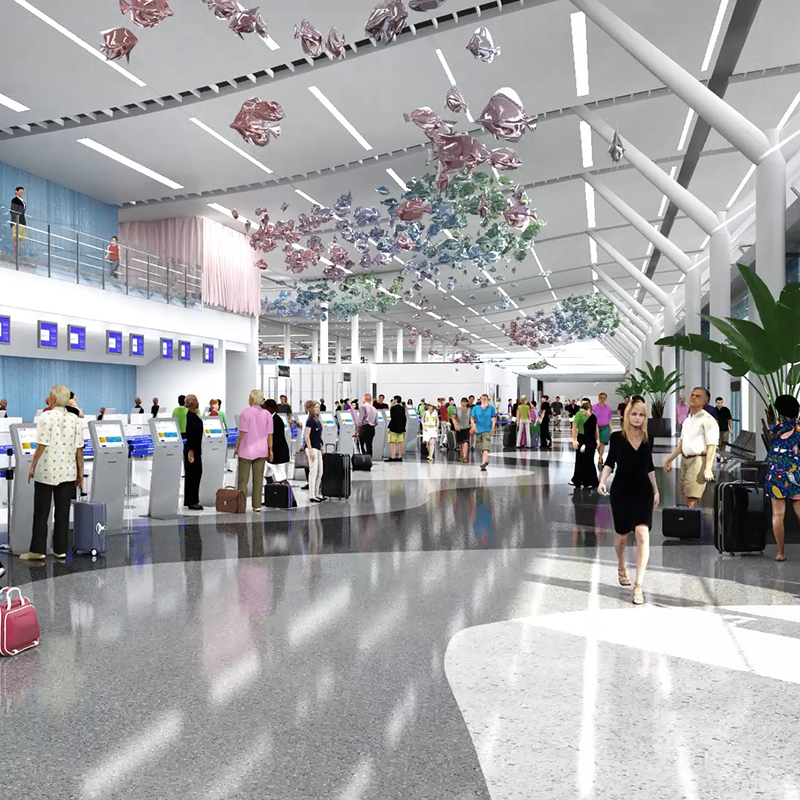Location: International
Confidential Client
Data Centre & Offices (5 buildings)
The robust infrastructure of the data centre's five buildings supports comprehensive data services. Positioned near key intercontinental submarine cables, it will ensure seamless connectivity.
This new build facility is a regional hub for digital innovation, featuring five data centre buildings and two premium office buildings designed for reliability and sustainability.
HH Angus provided mechanical and electrical design and engineering services to the project. Our responsibilities encompass a wide range of tasks, including developing the Basis of Design, reviewing site plans and documentation produced by local European engineering teams, and providing input for Request for Proposal (RFP) processes.
Crafted with precision, this data centre will be setting new standards for efficiency, significantly reducing energy consumption compared to the global average. Engineered to excel even in the most challenging climates, it epitomizes efficiency and sustainability. The data centre is targeting 100% renewable energy - leveraging utility green energy programs, solar and wind power purchase agreements, and certified carbon credits to be operationally carbon neutral. With the goal of transforming data centres into catalysts for sustainable development, the goal is to minimize environmental impact while delivering reliable and efficient data services.
SERVICES
Mechanical Engineering | Electrical Engineering
PROJECT FEATURES
Five building data centre plus two premium office buildings | Status: Ongoing - completion estimated for 2026
LOCATION
Western Europe
KEY SCOPE ELEMENTS
Sustainable cooling solutions | Redundant security measures | Redundant A+B side power distribution | N+1 redundancy in cooling, UPS and generators
Confidential Client
U.S. Data Centre
This U.S. data centre is backed by secure controls and continuous monitoring for optimal performance. The facility is designed to Tier III standards for concurrent maintainability.
The data centre boasts robust infrastructure for comprehensive data services. HH Angus provided mechanical and electrical design and engineering services for the project. Our responsibilities included the design of the building’s HVAC, plumbing and drainage, and fire protection systems. Our team was responsible for all base building power requirements, HV distribution, and lighting systems. As well, advanced security measures have been implemented to ensure the safety and security of the critical infrastructure.
Our approach centered on the seamless integration of mechanical, electrical, data, communications, and building control systems. With a focus on sustainability, the data centre focuses on minimizing environmental impact by using non-toxic glycol and closed-loop evaporators for secondary cooling.
Targeting operational carbon neutrality, the data centre leverages utility green energy programs, solar and wind power purchase agreements, and certified carbon credits. By embracing sustainable practices, the goal is to minimize environmental impact while delivering reliable and efficient data services for the end-users.
SERVICES
Mechanical Engineering | Electrical Engineering
PROJECT FEATURES
Size: 168,000 ft2 | Status: Completion 2025
LOCATION
United States
KEY SCOPE ELEMENTS
UPS with N+1 redundancy | Redundant A+B side distribution | Advanced security | Reduced energy consumption | Operationally carbon neutral
Confidential Client
Data Centre Campus (3 buildings)
The data centre campus is setting new standards for efficiency, significantly reducing energy consumption compared to the global average.
HH Angus was engaged to provide mechanical and electrical design and engineering services for the campus facility. Each of the three data centres is three storeys, and constructed with concrete slabs and structural steel. Continuous systems monitoring and secure DCIM controls will ensure optimal performance and reliability.
With three data centre buildings and one administrative building, ample space is provided for expansion, supported by adjacent access to a planned solar farm for sustainable energy supply. The data centre campus anticipates a combined capacity of approximately 100 - 125 MW.
SERVICES
Mechanical Engineering | Electrical Engineering
PROJECT FEATURES
3 data centre buildings and 1 administrative building | Status: Ongoing
LOCATION
Western Europe
KEY SCOPE ELEMENTS
Comprehensive connectivity | Robust security | Advanced cooling systems (flexibility of having air cooled or liquid cooled installations for higher densities) | Redundant A+B side power distribution | N+1 redundancy in cooling, UPS and generators

Sustainability Features
Engineered to excel in a challenging climate, the data centre will leverage utility green energy programs, solar and wind power purchase agreements, and certified carbon credits. By embracing passive sustainable design practices, the design goal was to minimize environmental impact while delivering reliable and efficient data services for the client.

Proud Partnership
HH Angus has provided both recent and ongoing consulting engineering services to this client for additional data centre locations in Europe and the United States.
Tecnológico de Monterrey, Mexico
TecNano Academic BuildingTecNano is a proposed new academic building that combines a variety of lab spaces containing co-working environments. The intent is to support a highly interactive and collaborative research experience within the biotech lab building.
Tecnológico de Monterrey is a multi-campus private university in Monterrey, Mexico. The university has grown to 36 campuses throughout Mexico, with the Monterrey campus serving as its flagship institution.
HH Angus was engaged to provide ICAT (information, communications and automation technology) design services for a proposed new building, the TecNano Academic Building. The IT design scope included a main data centre with a subsidiary data centre dedicated to Multiomics. The IT design was based on a stacked central riser, with main and redundant facility entrances from the street and from the rear, connecting to the campus backbone. Wi-Fi would be available throughout the building, with lab benches and overhead carriers providing wired data connections.
The building design required an innovative solution to locating the IT backbone. We designed a riser in the exterior channel up the north side of the building to facilitate the open-air atrium as well as a stacked riser.
The security scope included access control, CCTV, duress alarms, and a central guard station with CCTV monitoring. The facility was designed with medium to high security measures, and featured dual factor credentials for specific lab entrances. There was one clean room with anteroom, and several isolation and pressurized anteroom labs, all requiring interlock and high-speed overhead doors.
Physical security also presented challenges. Intended to be welcoming, safe and secure, the facility was designed to be open to the campus on the North side and to act as a gateway to the campus from the street on the South side. We provided glass high-speed entrance portals for entrance circulation. The solution also had to function well in Monterrey’s extreme environment. Working with the architect, we provided a safe, secure, and high-speed portal that would be protected from the elements by the atrium ceiling high overhead.
The AV systems included a public auditorium with distance learning and lecture capture, video conferencing-enabled faculty boardroom, as well as AV-enabled student meeting, study, and huddle spaces. Digital signage in IP-65 enclosures provided wayfinding at the entrance for the facility and campus
The TecNano Academic Building laboratory types included:
Nanophotonics
Molecular Simulation
Metallomics
Advanced Optical Microscopy
Nanostructure Synthesis
Micro and Nanofabrication
Multiscale Manufacturing
Materials Characterization
Synthetic Biology
High Throughput Bioprocesses
Microrobotics
Tissue Engineering and Bioprinting.
SERVICES
ICAT Consultant - Security, Audiovisual and Communication Design
PROJECT FEATURES
Size: 25,500 m2 | Status: Design Completion 2018
LOCATION
Monterrey, Mexico
KEY SCOPE ELEMENTS
Biotech laboratory building, including clean room and nanotechnology labs | International collaboration – Client in Mexico, Architect in United States, ICAT and Vertical Transportation consultants in Canada

Innovative solutions
An interesting challenge affected the communications design, specifically the outside plant design. When the local municipality rejected street closures to install a communications duct bank for carrier entrance cabling, we surveyed the site, the facilities, and routing together with TecNanao IT, and designed a campus-internal route to meet the carriers’ entrance to the East. While it is a much longer route, it is also simpler to permit, as it was not located within the municipal right-of-way.
Image credits: FGP Atelier
Bermuda International Airport
Redevelopment and New Terminal
The L.F. Wade International airport is the world’s gateway to Bermuda, and the redevelopment of its existing Passenger Terminal Building (PTB) was a high priority for the small island country. Because the current terminal is prone to flooding, it is susceptible to damage from major Atlantic storms, which could seriously impact Bermuda’s vital tourism industry.
The PTB redevelopment was undertaken as a P3 project. HH Angus provided mechanical engineering and vertical transportation design for all systems serving the airside and the PTB, working with a local affiliate to deliver contract administration services during construction.
The vertical transportation scope for the project included five new machine-room-less (MRL) traction passenger elevators and four escalators.
Some of the interesting challenges of the project included its profile as an international project on an island; adapting to local authorities having jurisdiction; resistance to hurricanes; flood mitigation; and the island’s water strategy–Bermuda's building code requires that all rainwater be captured and re-used, and the new PTB represents the largest roof area in the country. Also, salt-laden air and accelerated corrosion require the use of non-traditional materials as compared, for example, to similar buildings in Canada.
Among the features of the engineering design, the high water table easily allowed for geo-thermal heat rejection for the cooling plant.
SERVICES
Mechanical Engineering | Vertical Transportation
PROJECT FEATURES
Size: 2,886,902 ft2 (26,820 m2) | Status: Completion 2020
LOCATION
St. George's, Bermuda
KEY SCOPE ELEMENTS
Five new machine-room-less (MRL) traction passenger elevators and four escalators | Innovative mechanical design | Geothermal heat rejection for cooling plant | Mandated rainwater reuse for largest roof area in the country

Innovation and Excellence Award
The Bermuda airport project was awarded a 2021 Gold Award for Innovation and Excellence in P3s, from the Canadian Council for Public-Private Partnerships. It is only the second international project recognized by the
CCPPP in its history.


— Renderings courtesy of Scott Associates Architects Inc.
