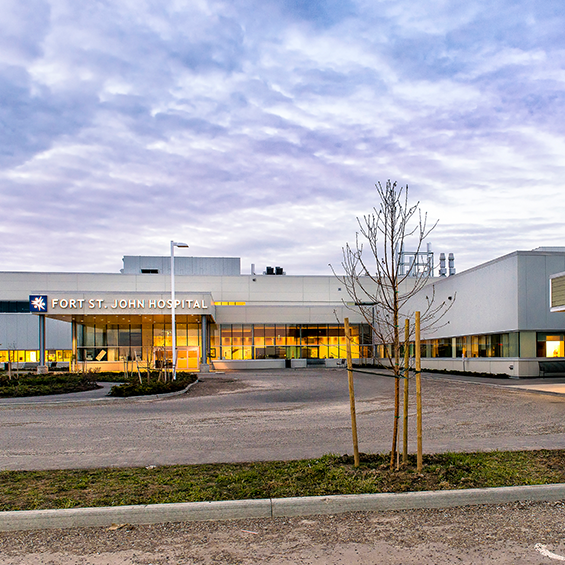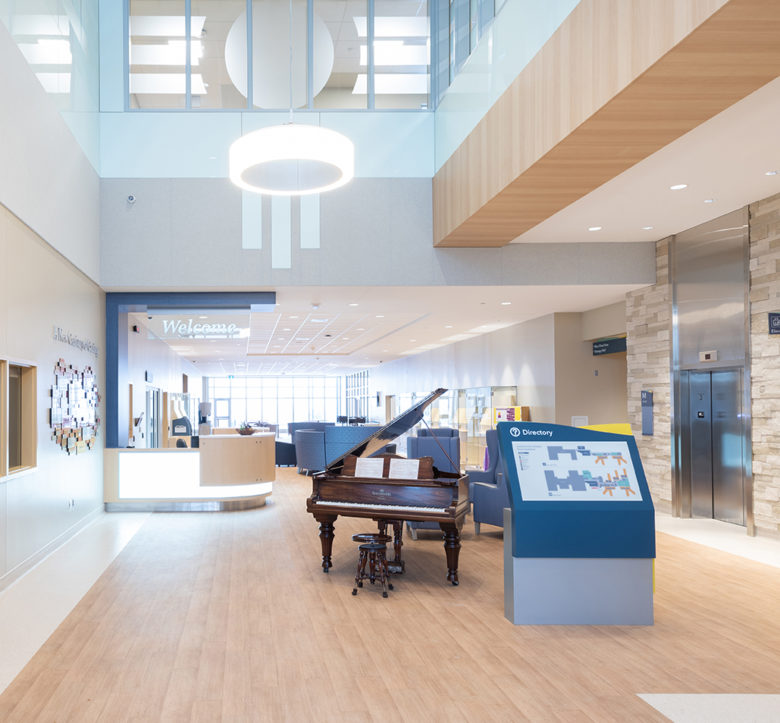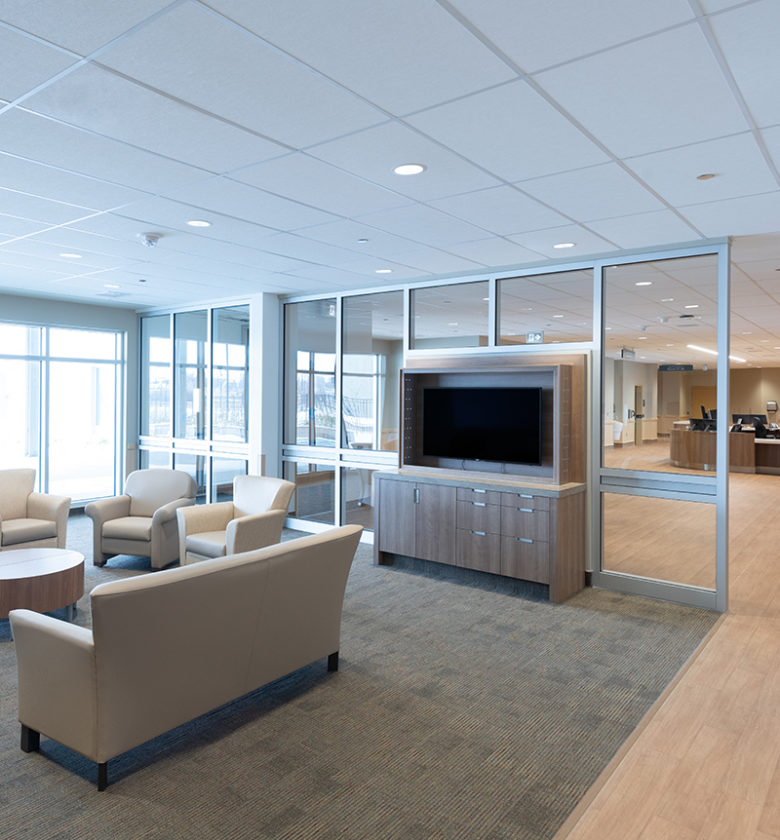Location: Western Canada
Fraser Health Authority
Royal Columbian Hospital Redevelopment
The Royal Columbian Hospital is the oldest hospital in the province of B.C. and one of the busiest in the Fraser Health Authority. Royal Columbian provides expert care to the province's most seriously ill or injured. It is the only hospital in B.C. that caters to trauma, cardiac care, neurosurgery, high-risk, obstetrics, neonatal intensive care, and acute mental health care all on one site.
HH Angus and Associates is serving as the Planning, Implementation and Closeout Consultant for the Fraser Health Authority’s large, multi-phase redevelopment for Royal Columbian Hospital (RCH) in New Westminster, BC.
RCH is British Columbia’s oldest hospital, and one of only two adult trauma centres in the Lower Mainland. The plan, rolling out in three proposed phases over a decade, will see a major expansion of the acute care campus, with upgrades to critical infrastructure.
Phase 1 included a number of projects to help prepare the hospital’s infrastructure for future expansion. These were a new energy centre; a five-storey, 75-bed mental health and substance abuse facility; underground parking for 450 cars; and a regional data centre which will serve all Fraser Health sites, including 12 hospitals and a large group of community healthcare centres serving a population of 1.6 million.
Phase 1 design challenges included the site itself, which is a steeply sloped, truncated triangle constrained on four sides by roadways. Working closely with CannonDesign, we developed an Indicative Design to ensure the site would work for a mental health building while accommodating the energy centre.
Other challenges included complex scheduling issues to maintain reliable services to the site as the new Energy Centre replaced the old one, and the design of a new, large heating, cooling and electrical plant to serve the current and future RCH campus. HH Angus engineers drew on their deep experience in delivering large healthcare projects to project the future heating, cooling and electrical demands on the Energy Centre that would support the long-term needs of RCH for buildings not yet designed.
Phase 2’s new Acute Care Tower will house a number of services, including emergency, surgery, intensive care and inpatient rooms. Expansion and renovations to the existing buildings will follow in Phase 3. New buildings will be designed to LEED Gold green building standards, and incorporate BC wood, as part of Fraser Health's and the Province's commitment to sustainability.
Image courtesy of Fraser Health.
SERVICES
PDC - Mechanical Compliance Engineering | Electrical Compliance Engineering | Vertical Transportation Compliance
PROJECT FEATURES
Status: Phase 1 – work is finished, Phase 2 – ongoing | Buildings being designed to LEED Gold
LOCATION
New Westminster, BC
KEY SCOPE ELEMENTS
Planning, Implementation and Closeout Consultant | Phase 1 includes a number of projects to help prepare hospital infrastructure for future expansion | Phase 2 Acute Care Tower
Fraser Health Authority
Lions Gate Hospital
The power plant on the Lion's Gate Hospital (LGH) campus was originally built in 1961 and had to be replaced since it was outdated. The new power plant will contain all new equipment for the steam and hot water generation, along with all the major mechanical, electrical, medical gas, water and other systems for the LGH campus.
HH Angus is replacing the existing power plant at Lions Gate Hospital with a new installation in an underground location. The existing steam-only power plant did not meet seismic requirements and was quite dated. The current project includes boilers, medical gas, plumbing and electrical equipment, as well as the routing of services through an existing tunnel system. This project will support the construction of the future Acute Care Facility to be built at the site.
The design provides a buried plant that is a hybrid of hot water and steam boilers; this design aids in reducing both energy and greenhouse gas emissions. The innovative design recovers heat from the power plant via a heat pump system and reject heat back into the reheat systems. An architectural feature boiler stack was also included in the design.
The original RFP required relocation of the bulk O2 system and, after a number of design iterations, the conclusion was to instead provide an Oxygen Concentrator system.
Implementation of Fraser Health Authority’S BIM standards was required for the project. This is the first time these standards were applied at HH Angus and the work helped to develop a baseline for future FHA projects.
Among the challenges of the project:
– With limited knowledge of the existing site, it was necessary to obtain all background information within a short time frame through access to existing drawings (dating back to 1960s) and performing multiple site reviews.
– To provide the best solution, HH Angus explored multiple options, above and beyond the requirements of the original RFP and, although the timeline for completion of design and implementation of new BIM standards was aggressive, all deliverables were met on time.
– When key members at the Hospital’s FMO team changed, the design was reintroduced multiple times, along with additional background information. In the end, our design was proven and accepted.
3D Views
Our 3D matterport scanner proved to be a great advantage for site reviews. The design team in Toronto was able to minutely reference the detailed 3D scan produced by our inhouse team and equipment.
SERVICES
Mechanical Engineering | Electrical Engineering | Lighting Design | IMIT Consultant
PROJECT FEATURES
Status: Completion 2020 | 3D Matterport modeling | Architectural feature stack | Oxygen concentrators | FHA BIM
LOCATION
Vancouver, British Columbia
KEY SCOPE ELEMENTS Replace power plant in underground location | Hybrid hot water/steam boilers | Heat recovery system | Architectural feature boiler stack | Enhance seismic resistance | FHA BIM standards applied to help develop future FHA projects


Northern Health Authority
Fort St. John Hospital & Peace Villa
HH Angus participated in the integrated and sustainable design process, assessing several different mechanical concepts focusing on heat recovery, improved space air distribution and high-efficiency equipment. Considering the climate, extensive consideration was given to balancing the use of 100% outdoor air systems with total enthalpy heat recovery wheels, with the need to reduce energy consumption.
Mechanical and electrical engineering for this new build acute care community hospital included related services such as laundry and food services, and a replacement residential care facility. The hospital provides 58 inpatient beds with full diagnostic and treatment facilities, three operating rooms, endoscopy suite, and 124 residential care beds. Part of our scope, via our affiliate ACML, was to provide the hard Facilities Management for this project.
The project has been certified LEED® Gold and includes specific energy saving elements as a key component of the design. We worked extensively with all other design team members to meet aggressive energy consumption targets without increasing capital costs.
Also notable was the design and construction of the complex and high-efficiency heating plant featuring a series of condensing hot water boilers piped in a cascading temperature arrangement. The focus was on delivering a well-sealed and insulated building to reduce building envelope energy losses and allow the heating boilers to run at peak energy efficiency. This will provide the client with long-term energy savings, as heating costs have traditionally been very high.
The specification of the pad-mounted generator enclosures saved both time and money. Unconventionally, the generators were pre-fabricated and installed in sound-attenuated enclosures before being shipped to site. This allowed for quick ‘plug and play’ installation when these units arrived on site.
Lighting strategies were crucial, with a target of 30% energy reduction below ASHRAE standards while still meeting CSA light level requirements. Implementation of an extensive low voltage lighting control system further reduced energy consumption.
Vertical transportation elements included three passenger elevators and six service elevators.
For the IMIT scope, the Angus Connect team designed a new wired/wireless system, network and infrastructure to help improve workflow with the introduction of RFID tagging to help with inventory and distribution, as well as laying a robust foundation for a future Real Time Location System. Additional major systems included telephone, nurse call, public address, patient entertainment, intercoms, video conferencing and patient monitoring. Our team also planned for and added the infrastructure for the new digital modalities and connection to a centralized PACs system, which improved diagnosing and reporting, and facilitated consultations between staff members.
SERVICES
Mechanical Engineering | Electrical Engineering | IMIT and Security Consulting | Vertical Transportation | Lighting Design
PROJECT FEATURES
Size: 330,000 ft2 | Status: Completed 2012
LOCATION
Fort St. John, British Columbia
PROJECT FEATURES
REVIT MEP provided design and documentation | Centralized UPS | Integrated communications systems platform for all building operations and healthcare applications | LEED® Gold Certified

Respecting Indigenous ceremonies
The two spiritual rooms were designed to accommodate Sweet Grass and Smudging ceremonies, with dedicated exhaust to extract smoke and odours generated from the ceremonies.
— Image courtesy of Fort St. John Hospital Foundation
Saskatchewan Hospital North Battleford
Mental Health and Corrections Facility
The existing hospital was more than a century old and no longer met modern standards for mental health care. This greenfield facility increased beds to 188, with the adjoining correctional facility housing 96 cells for inmates. Programming and treatment for offenders is separate from services for mental health patients.
HH Angus worked with the facility to develop and review standards and options for IMIT systems, including security and audiovisual. Our team assisted in preparing the staff for operational changes, and in developing their RFP, including performance and technical specifications together with drawings to procure the systems. We also assisted the client in evaluating RFP responses.
Our understanding of technologies that allow the flow of people through a site and facility were very beneficial to this project. We reviewed numerous options in coordination with architectural design; i.e., door hardware, scanners, fencing options, enclosures. These options also covered video surveillance, real time locating services for patients and staff, access control, intrusion detection and perimeter security.
SERVICES
Security Systems Consultant | Audio Visual Systems Design
PROJECT FEATURES
Size: 375,00 ft2 | Status: Completed 2018
LOCATION
Saskatchewan, Manitoba
KEY SCOPE ELEMENTS
Developed and revised standards and options for IMIT systems, including security and AV | Development of 4 levels of security zoning

Designing for customized access
This project had four levels of security zoning and required interior, building perimeter and site coverage so that inmates and visitors have access to services within and outside the facility.
Working with many stakeholders
Our ability to manage multiple stakeholders—security, IT, owner, government authority, etc.—to achieve consensus was a critical success factor in delivering a design that would be operational and effective in such a unique facility.

Penticton Regional Hospital
David E. Kampe Patient Care Tower
This project involved the design, construction, financing and maintenance of a new patient care tower at Penticton Regional Hospital.
The HH Angus team designed all new mechanical facilities – such as boiler plants and chiller plants – to post disaster requirements, in order to comply with provincial regulations. Also, BC’s Wood First Act required that sustainable materials be used throughout the building. The winning design included widespread use of wood elements to create a warm, tranquil environment for patients and visitors.
As part of Interior Health’s commitment to sustainability and green buildings, the new patient care tower was designed and constructed to achieve LEED® Gold and was certified in 2021.
In 2022, the patient care tower project and contractor EllisDon were honoured with a Silver Excellence Award from the Vancouver Regional Construction Association, in the category of ‘General Contractors - Tenant Improvement - Over $15 Million.’
SERVICES
Mechanical Engineering | Electrical Engineering | Vertical Transportation | Energy Modeling | ICAT Consulting
PROJECT FEATURES
Size: 287,500 ft2 | Status: Completed 2019
LOCATION
Penticton, British Columbia
PROJECT FEATURES
Boiler plants and chiller plants | New ambulatory care centre | 480-stall parkade | Renovations to expand ER | LEED Gold Certified

Design for comprehensive services
The Tower features an ambulatory care centre, surgical services centre, 84 medical/surgical inpatient beds in single patient rooms, a new medical device reprocessing unit, and program space for the University of British Columbia’s Faculty of Medicine.
Enabling consolidation
The Tower enhances access to services and improves patient care through consolidation of programs that were previously dispersed throughout the hospital.


New and renovated spaces
The project included two phases, Phase 1 being the design and construction of the new tower and 480-stall parkade. Phase 2 comprises renovations to the existing hospital to create an expanded ER almost four times the size of the original ER, as well as renovations to the pharmacy stores and support areas.
