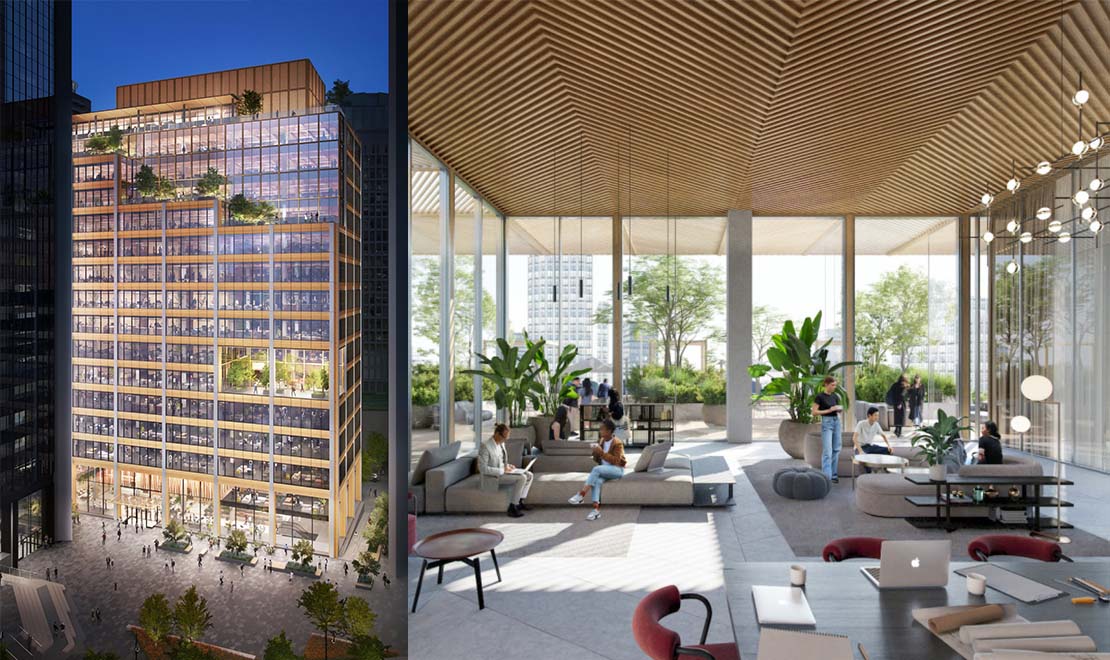
In September 2021, Hudson Pacific Properties, in partnership with Blackstone Real Estate, unveiled plans for the addition of a hybrid mass timber 16-storey office and retail development to downtown Vancouver’s Bentall Centre, adding 450,000 ft2 of office and retail space within the complex. Once approved, the new building, called Burrard Exchange, will be one of North America’s tallest exposed mass timber office buildings. The mass timber construction technique will support the project’s sustainability goals and reduce embodied carbon.
Burrard Exchange will be Hudson Pacific Properties’ first mass timber development and builds on the momentum of other mass timber projects in British Columbia. Kohn Pedersen Fox Associates is the design architect and Adamson Associates Architects is the architect of record.
HH Angus is providing mechanical and electrical engineering, IT/communications, and energy modeling consulting services for this exciting new commercial project.
Burrard Exchange adds to HH Angus’ growing portfolio of commercial, healthcare and mission critical work in Vancouver and the broader BC region.
"Our team is excited to be part of this project for a number of reasons." said Kevin O’Neill, Commercial Division Director at HH Angus: "That the project will set a new benchmark for green construction in Vancouver and the innovative use of mass timber are key highlights for us. We’re thrilled to be working with Hudson Pacific Properties, KPF and Adamson Associates on this development."
To read Hudson Pacific Properties’ full press release, click here.
For more information:
Kevin O’Neill, Director, Commercial Division
kevin.oneill@hhangus.com
Renderings courtesy of Hudson Pacific Properties
