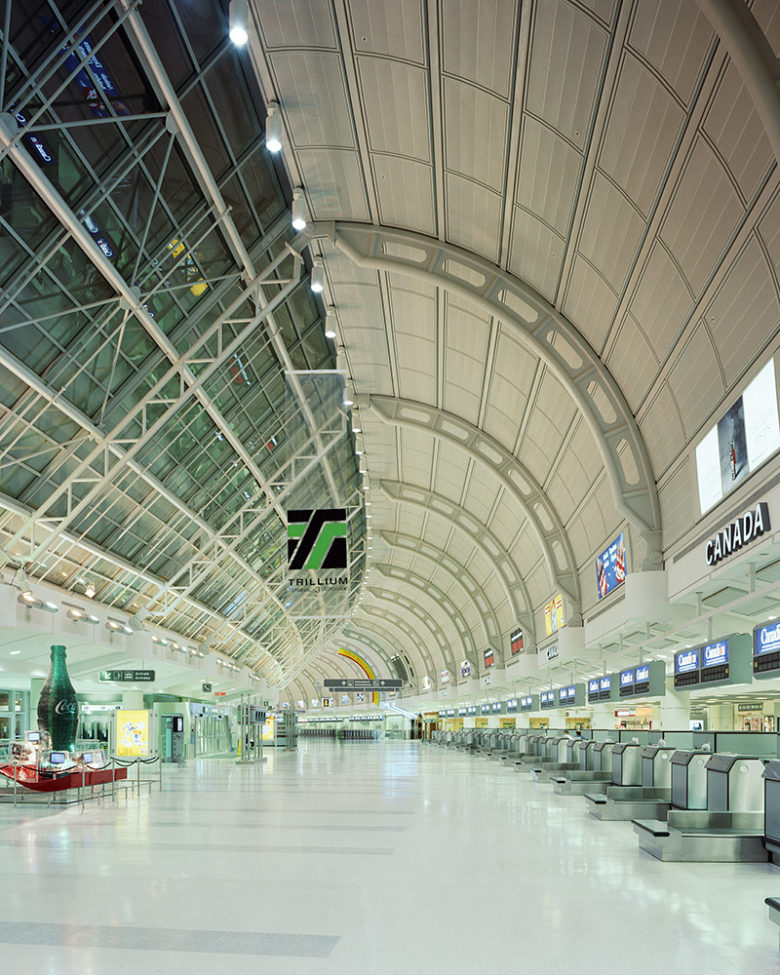Airport Development Corporation
Pearson International Airport - Terminal 3
When Terminal 3 opened in 1991, the 2.8 million ft2 complex was an innovative mixed-use facility consisting of a 24-gate airport terminal, a 500-room hotel, a 3,200-car parking garage and up to 450,000 ft2 of future office space.
The project design combined the priorities of passenger comfort with technical requirements, while emphasizing fiscal responsibility. The terminal has undergone several major renovations since then, resulting in significant expansions to the Central Processor and Pier C.
Vertical Transportation (VT)
The HH Angus VT group was involved from the Concept Design through to inspections, with full design responsibility for the transportation systems, which, at that time, included more than 90 elevating devices, (elevators, escalators and moving walkways).
Our design team’s responsibilities involved managing specification and bid assessment, up to and including final acceptance reviews. The development combined the latest technology with private enterprise economics, which, as it related to VT, translated into excellent standards of service. Later expansion of Pier C included the addition of five elevators, four escalators and six moving walks.
Expansions to the Central Processor included the addition of four elevators and four escalators in the East Processor Expansion, and three elevators, three escalators and two moving walks in the West Processor Expansion.
Within the East Processor expansion, a pedestrian tunnel to the parking garage was introduced to reduce curb traffic between the Terminal Building and parking garage. As a result of this tunnel connection, the three primary elevators on the Terminal side were designed to accommodate the anticipated number of peak hour passengers and associated baggage and carts.
Lighting
Angus Lighting worked in concert with the architectural team to develop lighting design concepts for this prestigious airport. The architectural design called for lighting that would bring excitement to each space, complement the architects’ ambitions and be economically viable.
Special attention was given to innovative lighting techniques with the various lamp sources needed to make the Grand Hall one of the focal points of the terminal.
The resulting design incorporated space, light, brightness, colour, scale and form, while consuming a mere 1.2 watts per square foot.
SERVICES
Vertical Transportation | Lighting Design
PROJECT FEATURES
Status: Stage 1 - 2004, Stage 2 -2007
LOCATION
Mississauga, Ontario
KEY SCOPE ELEMENTS
Design combined passenger comfort with technical requirements while emphasizing fiscal responsibility | Provided support from concept design to inspection with full design responsibility for 90+ elevating devices | Introduced innovative lighting techniques with various lamp sources

Award-winning Lighting Design
Our lighting design for this project was honoured with the prestigious Edwin F. Guth International Award of Excellence.
