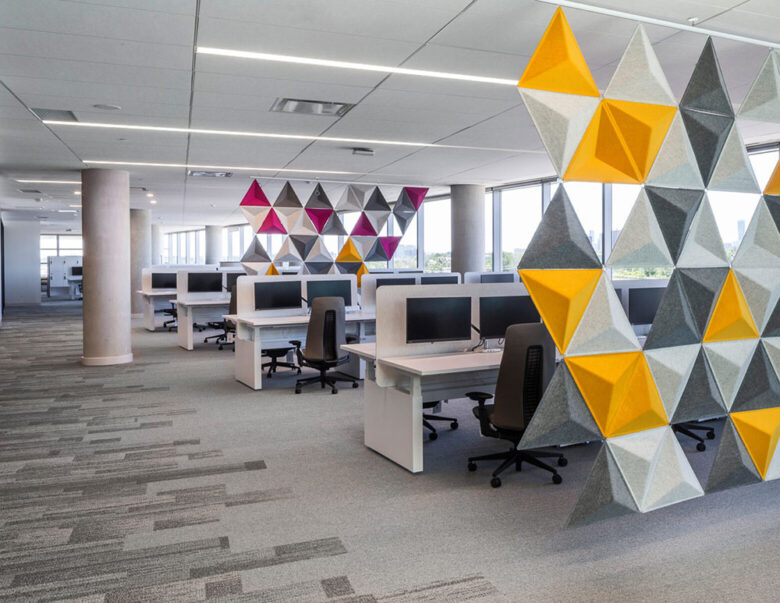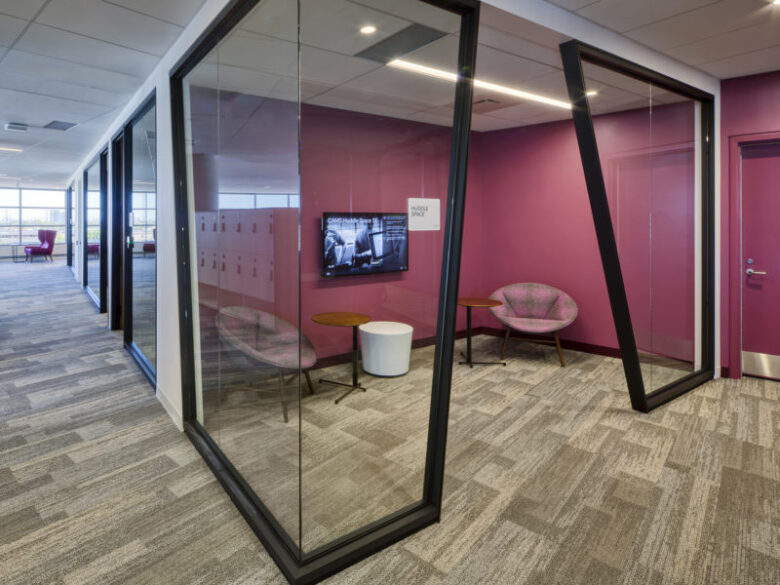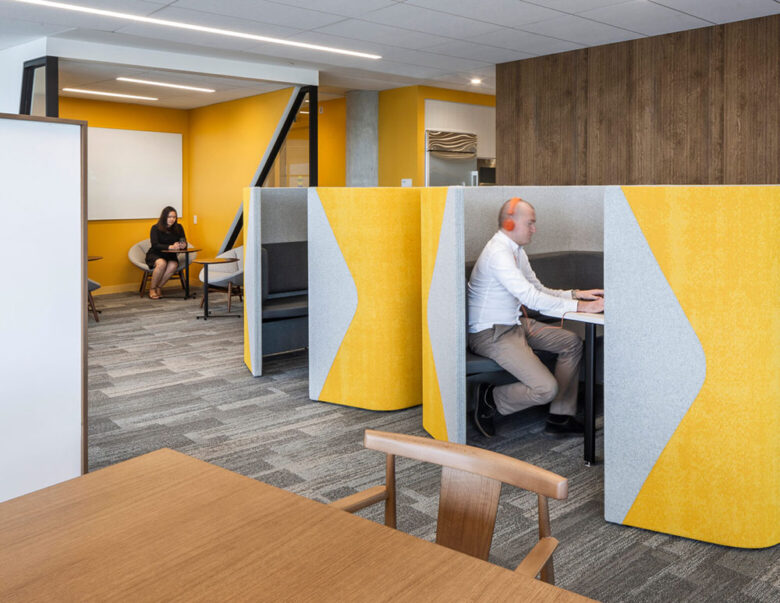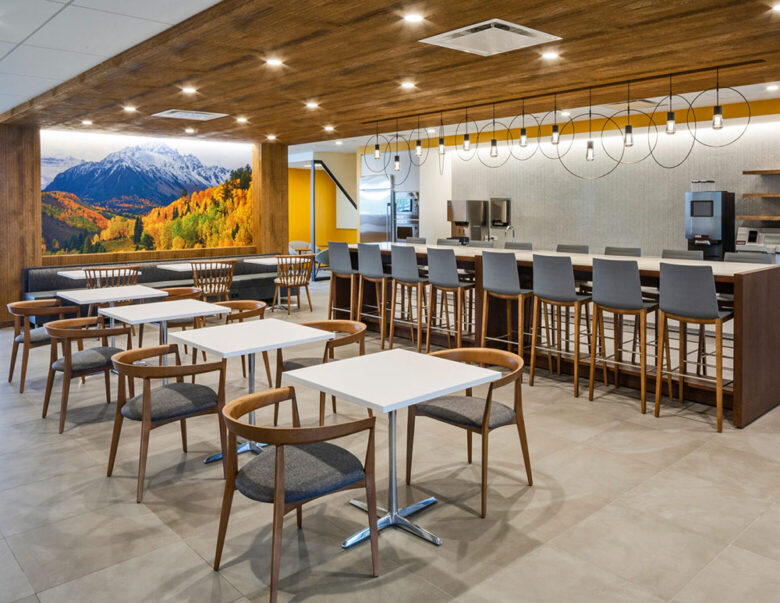AstraZeneca
Tenant Fitout
“The goal of AstraZeneca’s iWORK workplace strategy is to create facilities that meet expectations of how a great place to work should look and feel.”
AZ Workplace Strategy Guidelines
A further goal of the fitout was to use available space more efficiently to create more collaborative, vibrant working environments to achieve a science-driven, patient-focused culture and mindset.
HH Angus provided M&E consulting engineering and IMIT communications design to the project, which presented a number of interesting challenges requiring thoughtful solutions. Among the challenges was an aggressive schedule. The team worked efficiently and collaboratively to meet the project deadlines.
The project did not allow for core drilling to feed workstations or standalone furniture. To address this, the design team and engineers had to be strategic in using perimeter and under-carpet raceways to conceal wiring. A new lighting design was implemented throughout the 5th floor, and provided a sophisticated wireless lighting control system, complete with daylight harvesting and an occupancy setting, independent of the base building control system.
During the schematic design phase, our team noted several deficiencies within the existing base building system affecting the project’s location. We requested the team have a complete site audit done by a local air balancing contractor, which identified several issues with duct connections, system operation and controls. Through this process, we were able to rectify many issues prior to the close-out phase of our project. This resulted in an efficient transition for the client, saving them both time and money.
SERVICES
Mechanical Engineering | Electrical Engineering | IMIT Consulting
PROJECT FEATURES
Size: 72,000 ft2 designed for two floors of tenant fitout (one floor constructed) | Status: Completed 2021
LOCATION
Mississauga, Ontario
KEY SCOPE ELEMENTS
Open floor layout accommodated despite base building risers | Base building deficiencies identified, saving client time and money | Team exceeded contract obligations in protecting client from added costs due to COVID pandemic and to ensure timely project completion

Open concept design
The client had expressed a preference for an open floor layout; however, several of the base building risers were in locations not conducive to the planned interior design. In order to accommodate the client’s wishes, we proactively identified a new shaft location, and re-routed various systems to deliver the floor layout desired by the client.
Pandemic response
The COVID 19 pandemic began in the midst of construction. The project team reacted immediately during these challenging times by providing effective and responsive coordination virtually. The team worked through construction-related delays, and helped mitigate supply distribution delays by using local contacts to expedite shipping to meet the client-requested deadlines.



