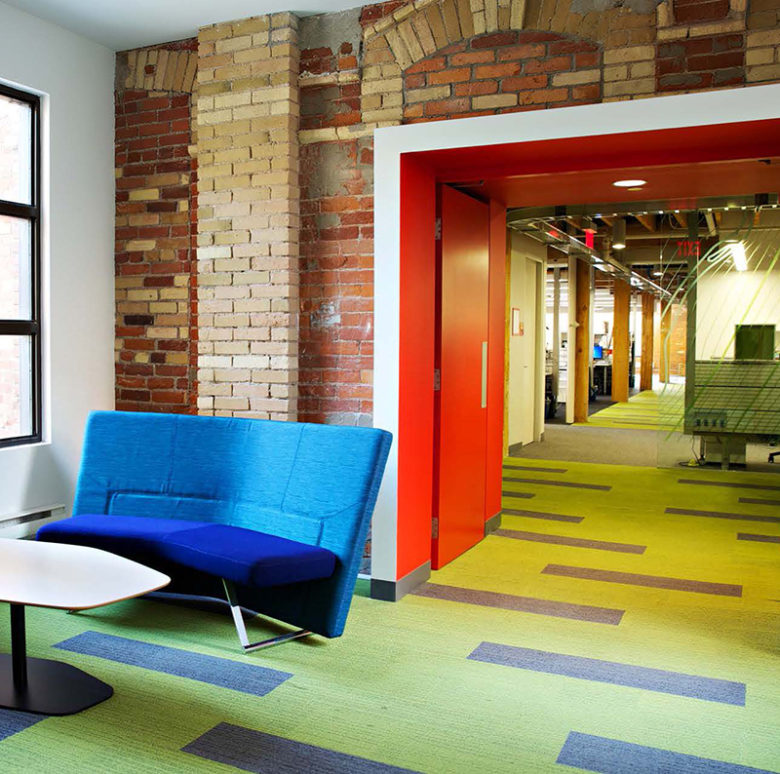eBay Canada
Heritage Building Office Renovation
There were several interesting engineering challenges in designing building systems for these downtown Toronto heritage buildings and connecting corridor bridge.
The first challenge was the heritage designation, which limited what changes could be made without municipal approval. In addition, the building interior is all wood, and it was important to maintain the character of the site. Plus, in order to make the low-height floors look as large as possible, all existing mechanical ductwork had been removed.
The interior design called for open ceilings, so the appearance of the ductwork had to suit the design concept. The first order of business was to establish at what height and location the ductwork could be installed. Adding to the constraints, the ducts needed to be located over the workstations, close to the support columns, and the main corridors kept free.
Another challenge facing the team was fresh air, or rather the lack of it. The floor density of 116 ft2 per person, 242 workstations, 17 meeting rooms, plus a large gathering room and a shopping showcase room pushed the existing building fresh air over its limits. To solve this, an additional fresh air make-up air system had to be installed. Because no additional shafts were possible, we located a courtyard next to the connecting bridge and ran ductwork over the roof and down the back of the building, almost out of sight.
The existing electrical supply consisted of two 200 amp panels at 600 volts, with no power upgrade possible. Our team worked the electrical design to balance the loads and “make the system work”, taking into account the new roof fresh air unit and additional AC systems required for LAN and conference rooms. All of these added to the existing electrical load. A basket tray system at high level looping the furniture was used for wiring and cabling. Our fire protection specialists ensured code compliance for all hoses and sprinklers. They also designed the plumbing, which brought its own challenges as the landlord had stipulated no visible piping.
SERVICES
Mechanical Engineering | Electrical Engineering | Lighting Design | Fire Protection
PROJECT FEATURES
Size: 31,300 ft2 | Status: 2014
LOCATION
Toronto, Ontario
KEY SCOPE ELEMENTS
Work completed within heritage designation | Electrical load balancing to meet additional power load without possibility of power upgrade | Code compliance for all fire protection systems | Landlord restrictions met regarding plumbing and HVAC design


— Images courtesy of Sirlin Giller & Malek Architects
