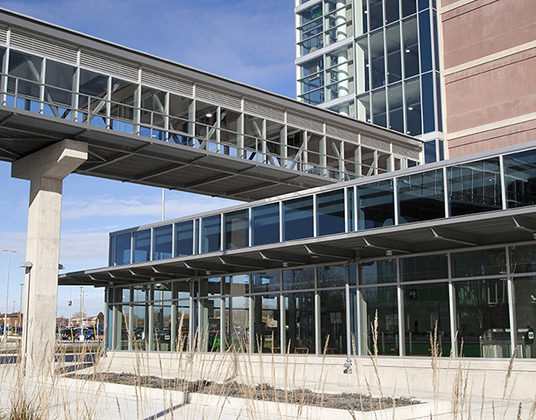GO Transit
Erindale GO Station Parking Structure
The 6-level parking structure, on Rathburn Road West in Mississauga ON, provides 1,740 parking spaces for GO Transit patrons.
Engaged as the Vertical Transportation (VT) consultant on this project, a design-build led by Kenaidan Contracting, HH Angus was responsible for overseeing the team’s effort in the development of vertical transportation system requirements. These included design coordination, tender and eventual participation in shop drawing reviews, progress field reviews, and acceptance services, with support from other direct report team members. HH Angus coordinated all stages of the VT work to ensure appropriate quality control standards were maintained through all phases of the project, and identified related work requirements associated with the elevating devices, permitting coordination of these with the remaining Design Team disciplines.
Six machine room less (MRL) traction elevators were provided - four in the Parking Garage, and two additional units serving the elevated pedestrian bridge connection down to track level.
SERVICES
Vertical Transportation Consulting
PROJECT FEATURES
Award winning project | 6 storey parking structure | 6 machine room less traction elevators | Status: Completed 2014
LOCATION
Erindale (Greater Toronto), Ontario
KEY SCOPE ELEMENTS
Development of vertical transportation system requirements | Identification of work requirements associated with elevating devices

Award-winning project
The project was honoured with the 2014 International Parking Institute’s (IPI) Award of Merit and the 2014 City of Mississauga Urban Design Award of Merit.
Images courtesy of Kenaidan Contracting Ltd.
