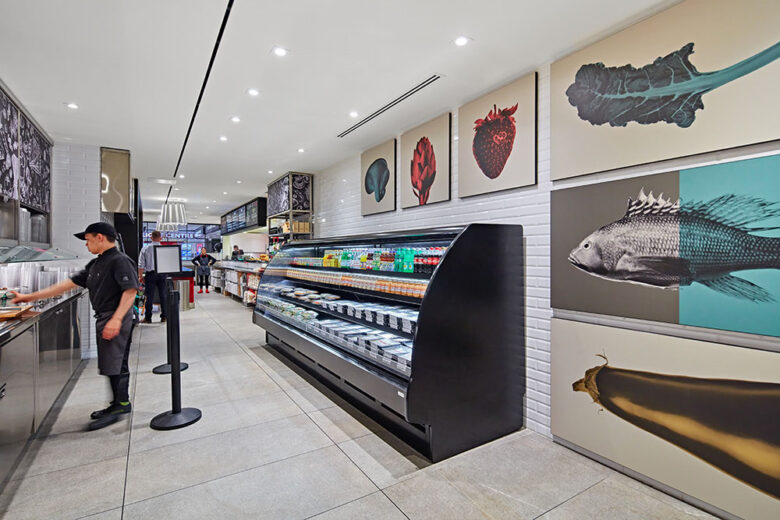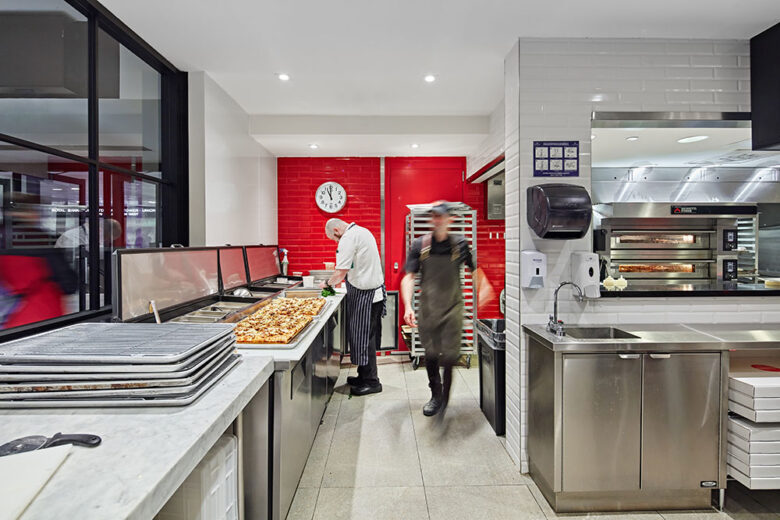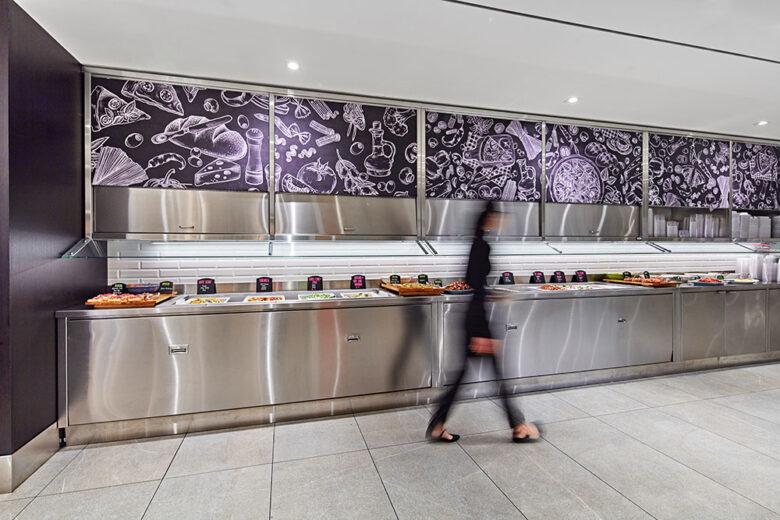The McEwan Group
Fabbrica TD
Fabbrica's second location was designed as a take-out venue. The 4200 ft2 retail space is accessed via Toronto's underground PATH system, in the heart of the city's financial district. Fabbrica on the PATH joins its sister outlet across the hall, the McEwan grocery store.
HH Angus was engaged to provide mechanical, electrical and lighting design services for the tenant fitout of the new Fabbrica on the concourse level of the TD Centre. Fabbrica took over an existing space which required ceiling demolition in order to install new lighting and electrical systems.
Custom interior lighting was designed to attract the attention of commuters and shoppers in the PATH system. To achieve this, 3500K 12W high-colour-rendering LEDs were incorporated into the lighting design to showcase the vibrant colours of the meal offerings prepared for hungry consumers.
The project's location in the concourse level posed a design challenge to the team, due to the modest amount of ceiling and underfloor clearance. To accommodate these restrictions, HH Angus designed solutions to manage the routing of piping, conduits and drainage within the limited space.
SERVICES
Mechanical Engineering | Electrical Engineering | Lighting Design
PROJECT FEATURES
Size: 4,200 ft2 | Status: Completed 2018
LOCATION
Toronto, Ontario
KEY SCOPE ELEMENTS
Limited space above and below the retail space required innovative design approaches | High Colour Rendering LEDs

Confined spaces
The space restrictions of the site, with regard to M&E infrastructure, required extensive site surveys, plus special attention being paid to obstructions in the parking levels below.


