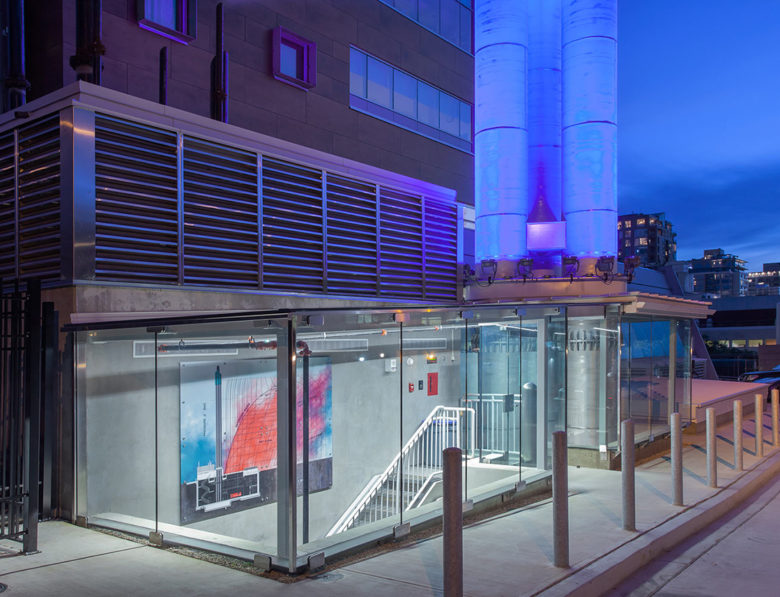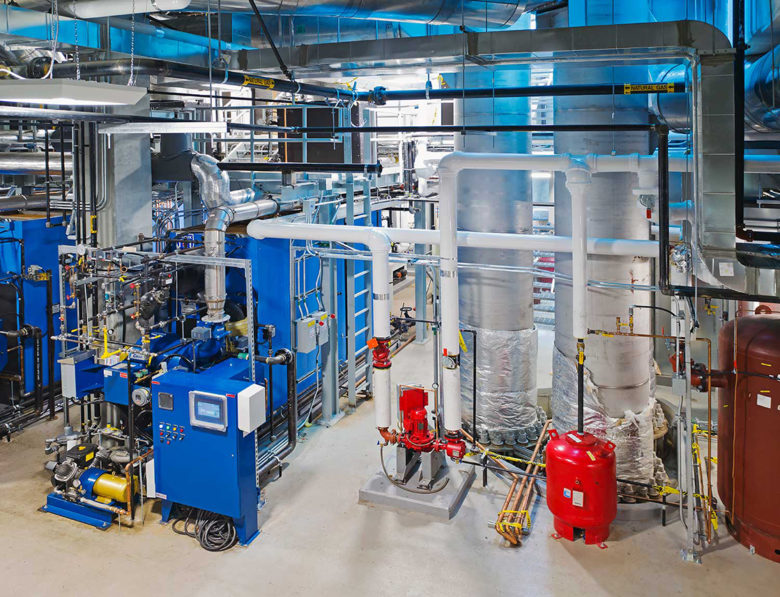Fraser Health Authority
Lions Gate Hospital
The power plant on the Lion's Gate Hospital (LGH) campus was originally built in 1961 and had to be replaced since it was outdated. The new power plant will contain all new equipment for the steam and hot water generation, along with all the major mechanical, electrical, medical gas, water and other systems for the LGH campus.
HH Angus is replacing the existing power plant at Lions Gate Hospital with a new installation in an underground location. The existing steam-only power plant did not meet seismic requirements and was quite dated. The current project includes boilers, medical gas, plumbing and electrical equipment, as well as the routing of services through an existing tunnel system. This project will support the construction of the future Acute Care Facility to be built at the site.
The design provides a buried plant that is a hybrid of hot water and steam boilers; this design aids in reducing both energy and greenhouse gas emissions. The innovative design recovers heat from the power plant via a heat pump system and reject heat back into the reheat systems. An architectural feature boiler stack was also included in the design.
The original RFP required relocation of the bulk O2 system and, after a number of design iterations, the conclusion was to instead provide an Oxygen Concentrator system.
Implementation of Fraser Health Authority’S BIM standards was required for the project. This is the first time these standards were applied at HH Angus and the work helped to develop a baseline for future FHA projects.
Among the challenges of the project:
– With limited knowledge of the existing site, it was necessary to obtain all background information within a short time frame through access to existing drawings (dating back to 1960s) and performing multiple site reviews.
– To provide the best solution, HH Angus explored multiple options, above and beyond the requirements of the original RFP and, although the timeline for completion of design and implementation of new BIM standards was aggressive, all deliverables were met on time.
– When key members at the Hospital’s FMO team changed, the design was reintroduced multiple times, along with additional background information. In the end, our design was proven and accepted.
3D Views
Our 3D matterport scanner proved to be a great advantage for site reviews. The design team in Toronto was able to minutely reference the detailed 3D scan produced by our inhouse team and equipment.
SERVICES
Mechanical Engineering | Electrical Engineering | Lighting Design | IMIT Consultant
PROJECT FEATURES
Status: Completion 2020 | 3D Matterport modeling | Architectural feature stack | Oxygen concentrators | FHA BIM
LOCATION
Vancouver, British Columbia
KEY SCOPE ELEMENTS Replace power plant in underground location | Hybrid hot water/steam boilers | Heat recovery system | Architectural feature boiler stack | Enhance seismic resistance | FHA BIM standards applied to help develop future FHA projects


