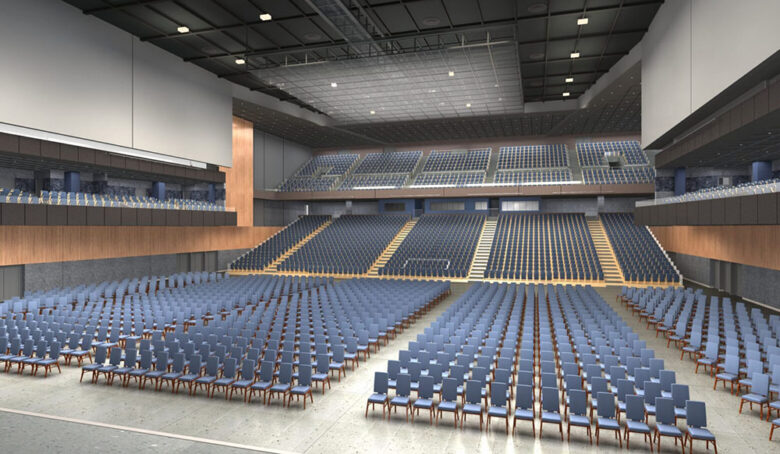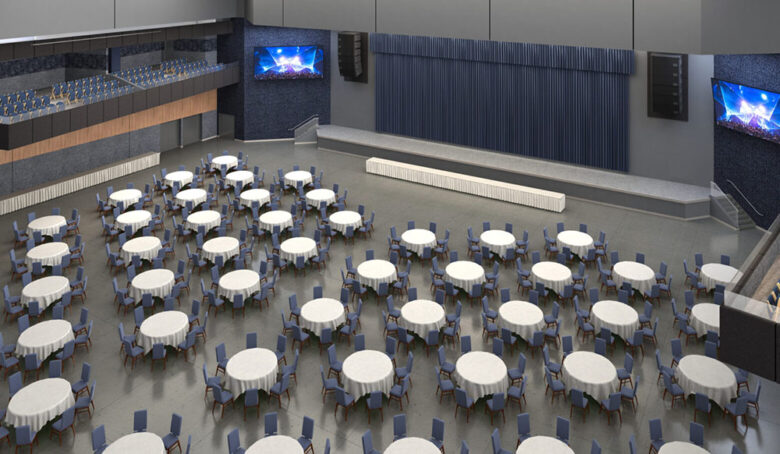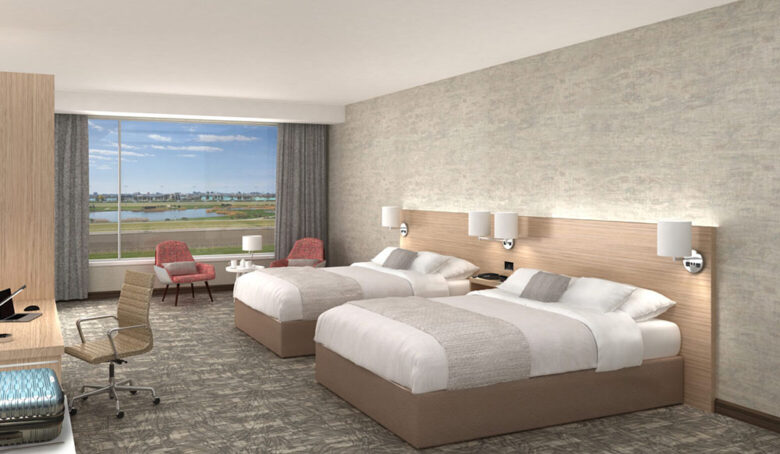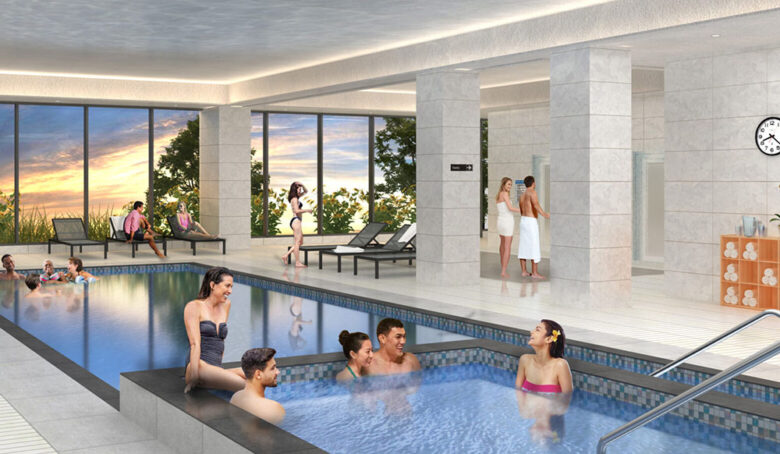Great Canadian Entertainment
Great Canadian Casino Resort Toronto
The Casino Resort site features live gaming, horse racing, entertainment, and dining on a 33-acre site in the Greater Toronto area. The venue includes two hotels, a theatre, 240 gaming tables and over 2500 electronic gaming machines.
The project consisted of 8 major components, including casino and associated food service outlets (350,000 ft2)., main gaming floor and lobbies, VIP gaming space, support/office spaces, washroom blocks, OPP offices, security offices, etc. The gaming floors feature ~ 2,575 electronic gaming machines and 240 tables. The work also included parking lots, roadways and minor greenspaces, a theatre space and two hotels, each with 400 rooms.
30+ new food service areas meant an additional 1500 pieces of equipment had to be accommodated. This additional load required supplemental electrical connections and, with 33 acres of new build, a completely new electrical feeder from Toronto Hydro.
For telecommunications distribution, HH Angus added redundant site entrance facilities, 30+ new telecoms rooms, and 2 new distribution rooms. The new facility is linked to the existing Grandstand, with the transition of various systems into the new build. A new monitoring suite for the security and surveillance group houses more than 15 operators as well as a new DVR room to service the entire site.
The project required solutions to a number of challenges, chiefly the schedule was of paramount concern for the client. The team worked under tight deadlines to ensure the casino design was completed in a timely fashion in order to welcome customers as quickly as possible. To accommodate the accelerated schedule, strategies were developed to save time during design in order to speed construction.
The fast-tracked schedule challenged communications as well, in terms of turnaround time for decisions. The design team pushed forward to achieve deadlines, but also had to devise procedures to accommodate lagging feedback. This also applied to the construction teams. HH Angus’ deep experience with the client and site enabled a “short hand” which afforded us the flexibility to leave blank areas in the design and come back to these once a decision was made. This saved design resources, and the client appreciated that assumptions were made to allow the project to keep moving forward, and that it did not interfere with our ability to modify designs when decisions were finalized.
The main challenge for the IT and security components involved integrating all stakeholder requirements from the existing Grandstand into the new facility. As these groups have varied approaches to design, our previous projects and site knowledge helped to clarify the final requirements.
The client is developing multiple casino properties throughout Ontario concurrent with the Casino Toronto project, and wanted to apply lessons learned. This created an evolving security standard and, in order to accommodate this, the HH Angus design team deferred changes as long as possible (without impacting the site) in order to reduce the need to re-issue drawings and specifications.
SERVICES
Electrical Engineering | ICAT/Security Design | Lighting Design
PROJECT FEATURES
33 acres with over 1.4 million ft2 of indoor space | Status – Current phase completed 2023
LOCATION
Toronto, Ontario
KEY SCOPE ELEMENTS
Fast-track schedule| 30+new food service areas | Over two dozen new telecom rooms | Gaming floor engineering required the least possible impact on gaming machines to minimize downtime | IT and security components were integrated from existing grand-stand into new facility


Multi-purpose 110,00 ft2 theatre
This space houses traditional stage events, and can accommodate trade shows and sports such as centre ring (boxing) events, conferences, and celebrations. In the traditional stage configuration, the theatre features 5000 seats. The space also houses several bars and a full event kitchen. The kitchen and bars have over 150 pieces of equipment requiring specialized electrical connections with flexibility for future bar installations.
Rest and relaxation for the whole family
The 600,000 ft2 parking structure is a 6-storey parkade, with 5,500 parking spots. Both the underground parking and the parkade include EV charging stations. The underground parking encompasses the entire lower level of the Casino, both hotels and the theatre, as well as the major mechanical, electrical and IT/Security spaces. There are 5 major high voltage rooms with various smaller electrical rooms throughout, and a generator room housing three 1500kW diesel generator units, with a separate generator synchronization switchboard room.


