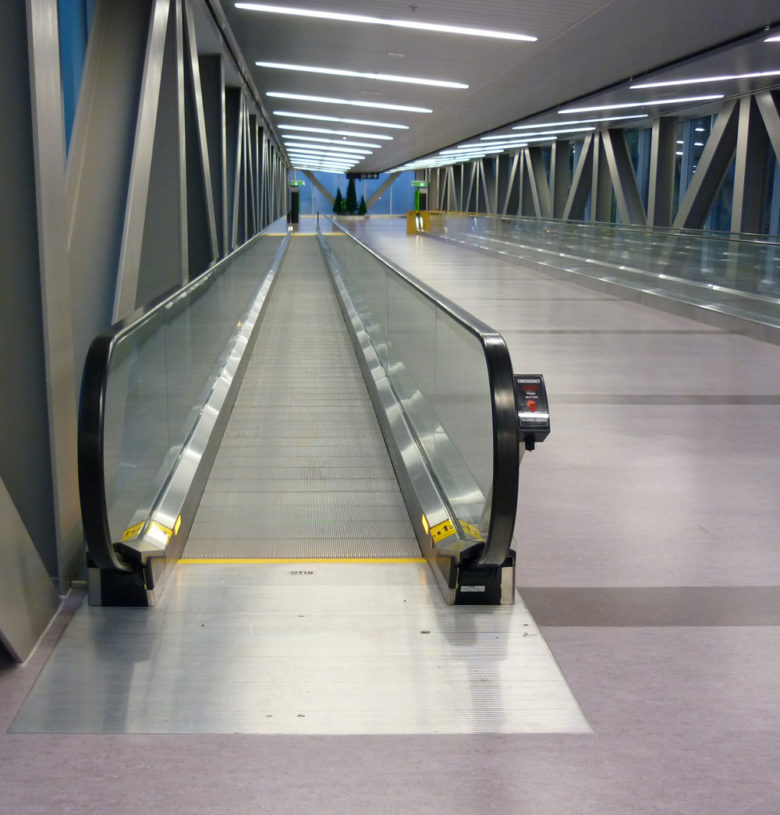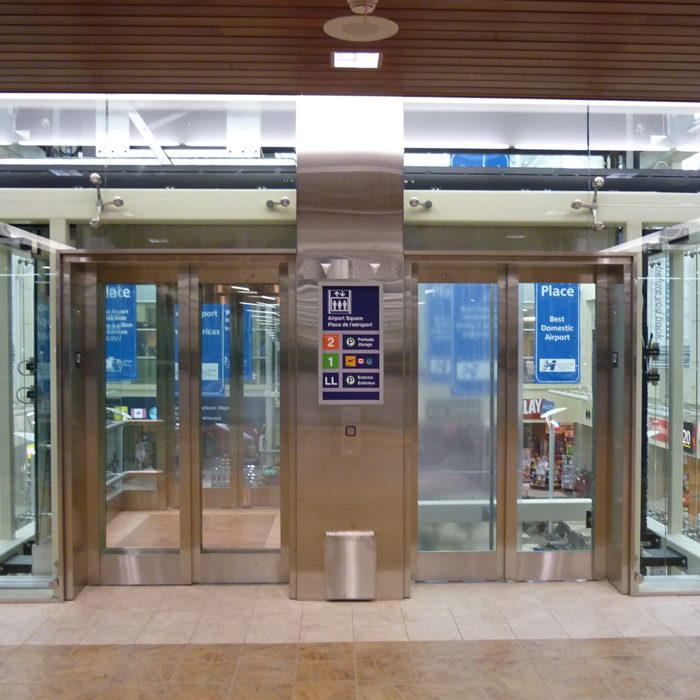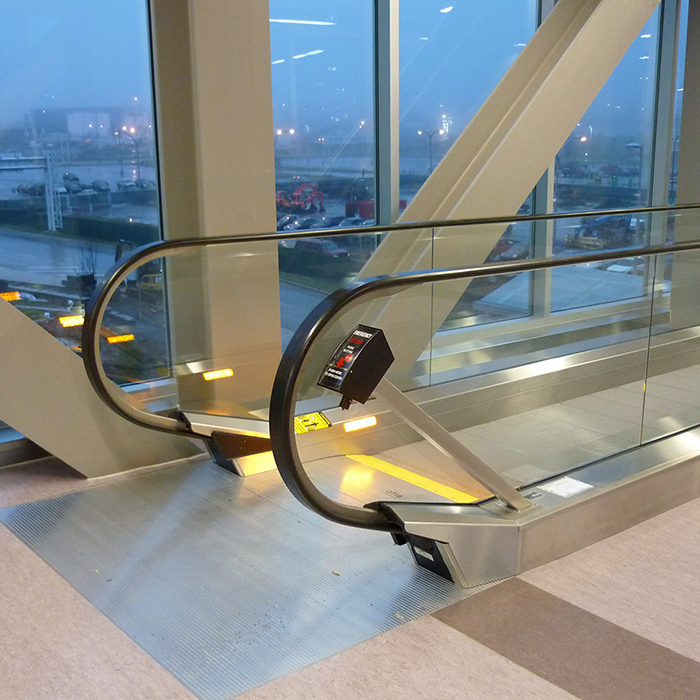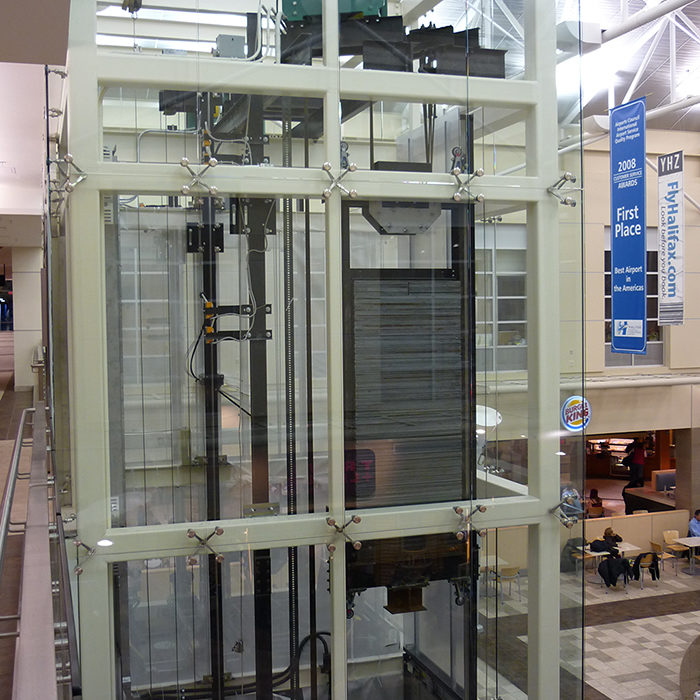Halifax International Airport
Groudside Redevelopment Air Terminal Building
Vertical transportation systems within the Air Terminal Building (ATB) included two new scenic elevators, major alterations to a single administration elevator, and four new escalators. Two moving walks were provided to assist users in moving between the ATB and parking garage.
This development included renovations to the ATB along with a central elevated pedestrian bridge (ped-bridge) and node (ped-node) linking the Mezzanine Level with the adjacent parking garage. Escalators connect the three terminal levels, offering convenience for users.
Moving walks were installed within the 70-metre ped-bridge, with special attention paid to minimize the depth of the pit on the ATB side to ensure that height clearances for emergency vehicles on the road below would be maintained. HH Angus provided a full scope of services commencing with schematic design through to acceptance inspections of all elevating devices.
SERVICES
Vertical Transportation
PROJECT FEATURES
Status: Completion 2009
LOCATION
Halifax, Nova Scotia
KEY SCOPE ELEMENTS
Vertical transportation systems within the ATB | 2 new scenic elevators | Major alterations to a single administration elevator and added 4 new escalators | 2 moving walks within the pedestrian bridge
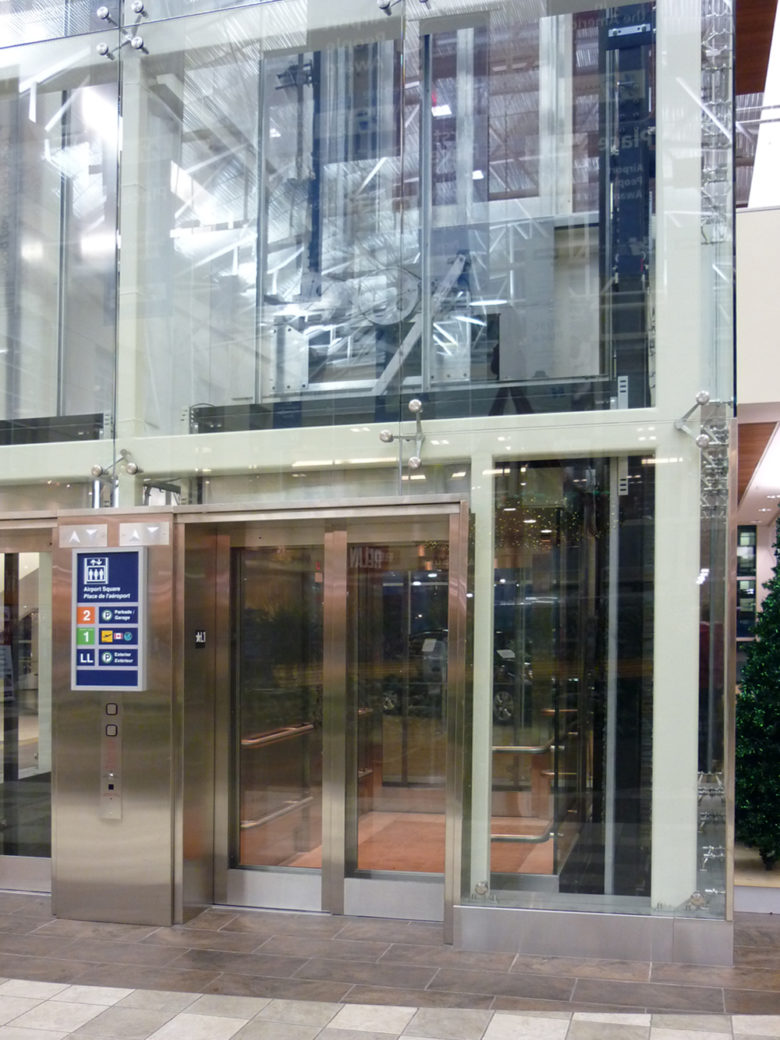
Framing the view
As the new scenic elevators are a focal point, special attention was given to the design of the cabs and hoistway enclosure to make these elements as transparent as possible and, at the same time, create an area of passenger interest.
Introducing new services
The moving walks were unique in that they represented the first two such units in the Maritimes.
