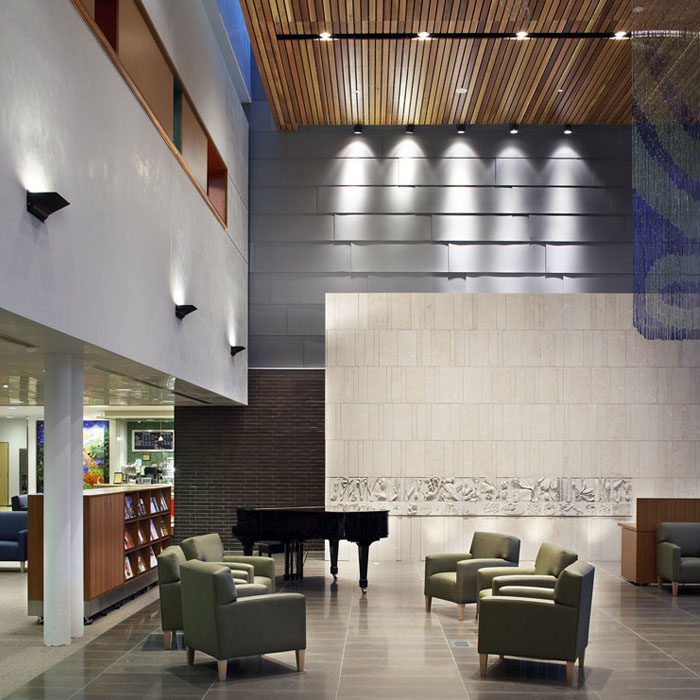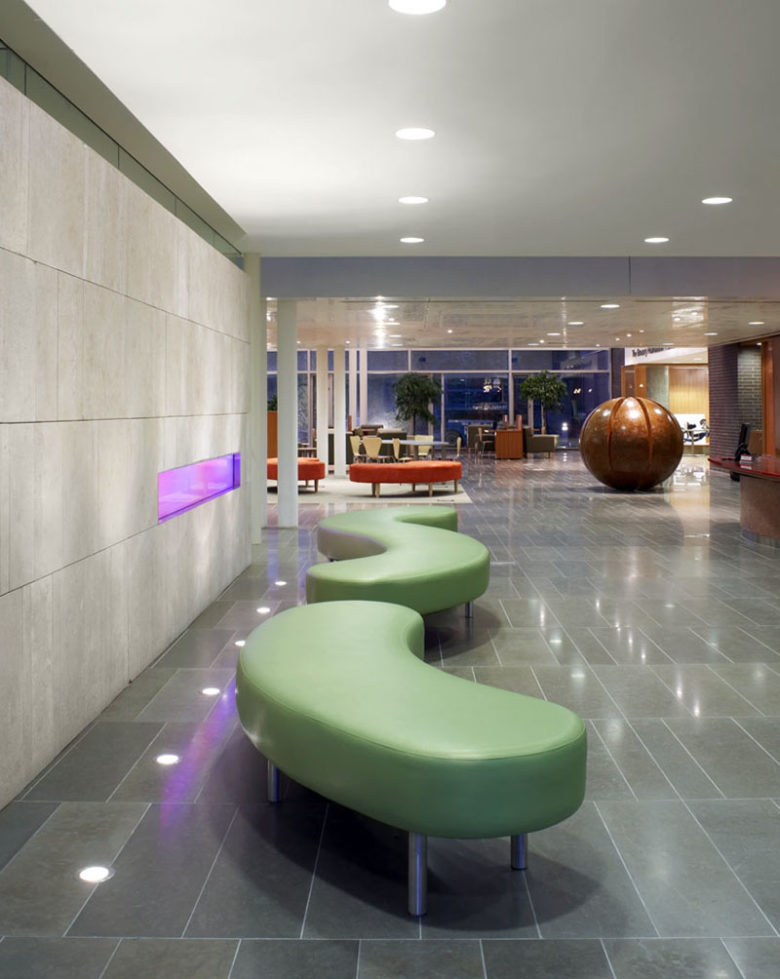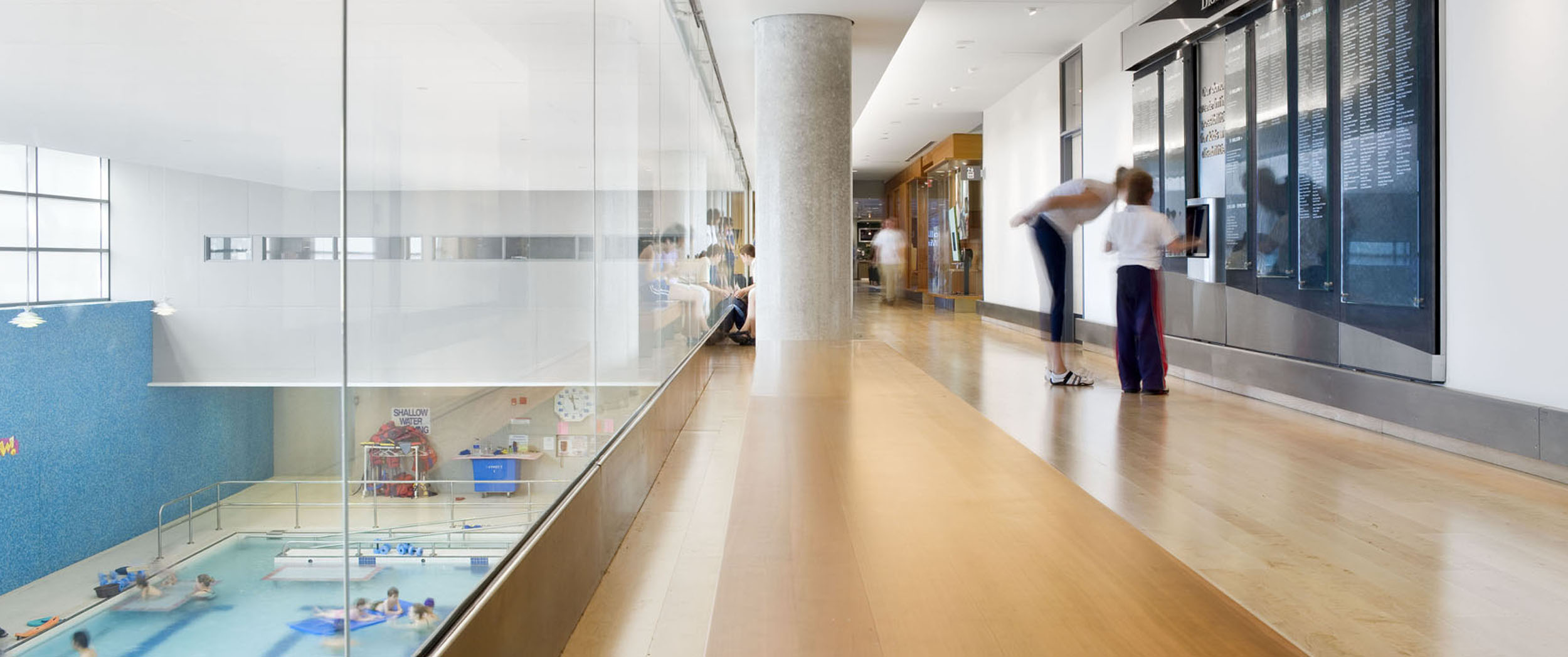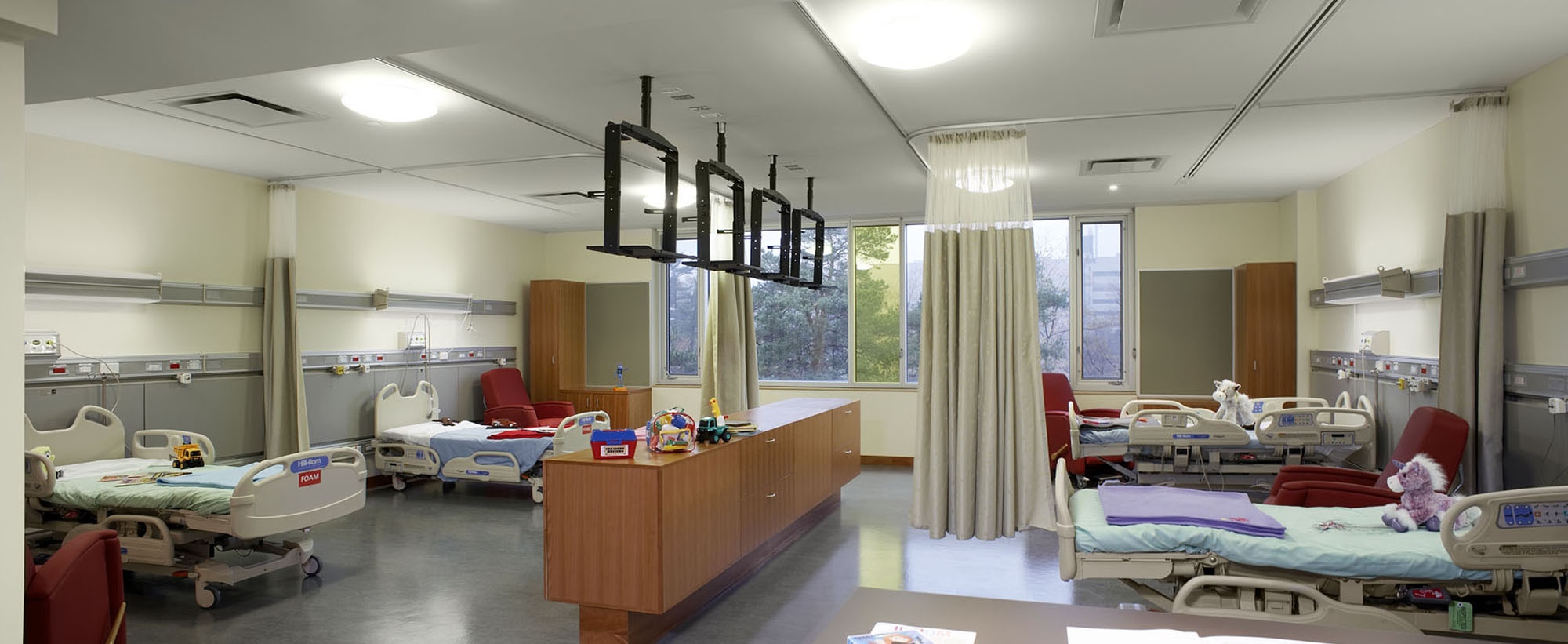Holland Bloorview
Kids Rehabilitation Hospital
“Bloorview sets a new benchmark for the shape patient- and family-centred health care should take in the future.”
— Beth Kapusta, Azure Magazine
Holland Bloorview Kids’ Rehabilitation Hospital is a 5-storey 343,000 ft2 rehabilitation inpatient/outpatient facility that replaced two existing facilities. It includes a 75-bed inpatient unit, specialized clinics, school, lap pool, therapeutic pool, cafeteria and central kitchen, technical laboratories and administration offices.
The main design objective was to create an environment that was inviting, friendly and safe. In patient rooms, indirect lighting and downlights create a cozy atmosphere. LED night lights and wall-mounted non-commercial, glare-free bed lights mimic sconces while enhancing comfort and safety. Daylighting throughout the building significantly reduces environmental impacts for this 24/7 healthcare facility.
In the lobby, a colour window displays LED scenes controlled by motion sensors that are triggered when children walk by, creating a fun and interactive environment. The design is sense-oriented with colour distractions, and incorporates low-glare and natural daylighting.
The Snoezelen Room, the first of its kind in North America, uses light as therapy, incorporating multi-level, colour-changing, indirect and twinkling lighting. Its focal point is a therapeutic pool using an indirect, direct and snoezelen lighting for children’s therapy. The pool’s higher temperature required design considerations to control the higher humidity and space temperatures.
SERVICES
Mechanical Engineering | Electrical Engineering | Lighting Design | IT & Communication Design
PROJECT FEATURES
Size: 343,000 ft2 | Status: Completed 2006
LOCATION
Toronto, Ontario
KEY SCOPE ELEMENTS
5-storey facility | Innovative lighting design incorporated in Snoezelen Room - first of its kind in North America | Lobby Colour Window displays motion-controlled LED scenes

Inviting the neighbours in
The recreation pool was designed as a community facility. The lighting features wall-mounted and suspended indirect lighting. The lap pool was located on the exterior of the building with exterior glazing. This posed a challenge in keeping the windows clear of condensation with the high humidity levels from the pool. Air curtains at the windows were incorporated to help eliminate the condensation build-up.
Optimizing design for a sustainable result
Extensive input from the entire design team resulted in an environmentally-sensitive design. A series of workshops were held during Design Development to optimize all aspects of the building, and to maximize use of sustainable materials.



