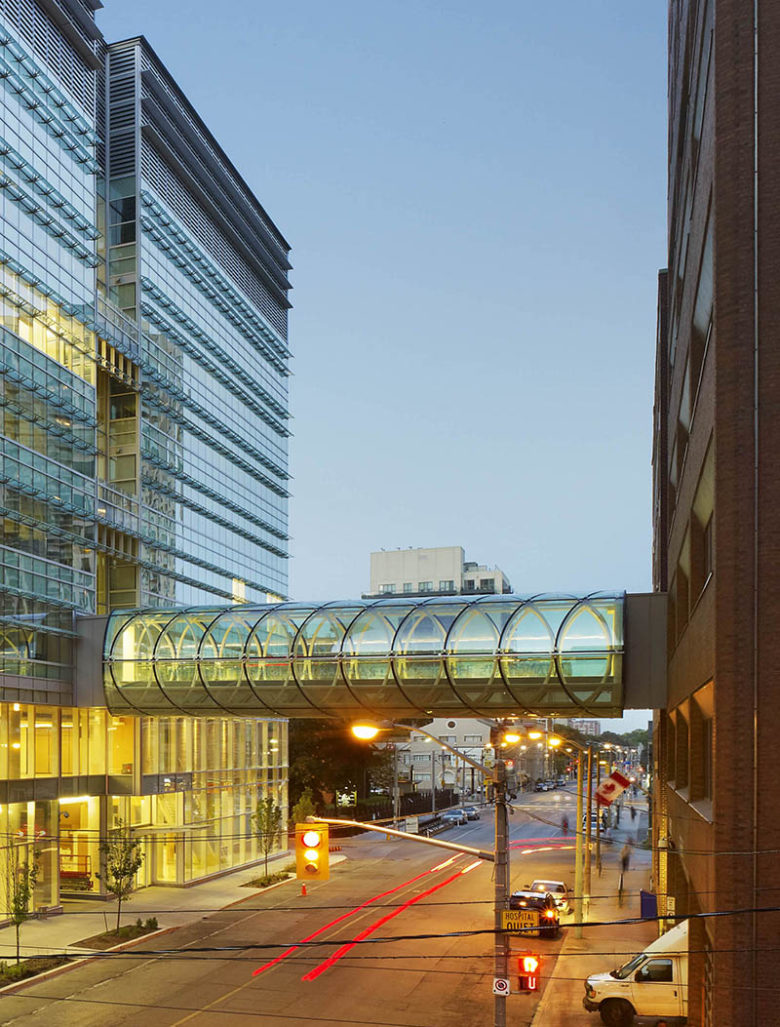St. Michael’s Hospital
Li Ka Shing Knowledge Institute
The Li Ka Shing Knowledge Institute is home to some 200 researchers, working in sophisticated laboratories and front-line clinical settings to explore both the basic dynamics of disease and the best ways to improve patient outcomes. Research is carried out in such diverse areas as multiple sclerosis, pregnancy, pediatrics and musculoskeletal disease.
A 9-storey 335,000 ft2 facility, the Li Ka Shing Knowledge Institute comprises the Keenan Research Centre and the Li Ka Shing Centre in Healthcare Education. This concrete structure is enveloped in a double-layer glass curtain wall, with a profile that reflects the academic excellence and leading-edge technology of the research and education programs within.
The research component is housed on the 209 Victoria Street site and the education component is on the 38 Shuter Street site. Linking the two sites over the Victoria Laneway is a connection housing elevators, a feature stairway, double-height lounges, conference rooms and kitchenette spaces, all designed as collision points in the building to promote information interactions and exchanges of knowledge and ideas.
The animal facility (vivarium) for larger animals includes environmentally-controlled holding areas. The animal waste disposal system cage contains washing and operating facilities, as well as an isolation area for animals entering the facility.
- Total Wet Lab Area - 3 floors at 15,000 ft2 each = 45,000 ft2
- Approximately 30% of the Research building is Wet Lab
- Vivarium on 8th floor - approximately 20,000 ft2
- Approximately 12% of research building is vivarium.
Rather than constructing small individual labs, the laboratory spaces are open concept in design, with high ceilings, to improve user comfort and access to daylight. We met the engineering challenge of designing for installation of ductwork in greatly reduced ceiling space, while still ensuring adequate air volume changes. Centrally located alcoves for dry bench work included fume hoods and lab space, designed with flexibility in mind for future uses. Likewise, the cooling system allows for spot cooling to accommodate varying equipment loads, depending on use of the space.
The vertical transportation work at Li Ka Shing featured eight passenger elevators (two being future cars and one a parking shuttle), as well as one service elevator.
SERVICES
Mechanical Engineering | Electrical Engineering | Vertical Transportation | Communications | Security | Lighting Design | Vertical Transportation Design
PROJECT FEATURES
Size: 335,000 ft2 | Status: Completed 2011
LOCATION
Toronto, Ontario
KEY SCOPE ELEMENTS
9 storey facility | Double-layer glass curtain wall | 20,000 ft2 animal vivarium for large animals |45,000 ft2 of wet lab space | Special lighting design incorporated for grand staircase and bridge connecting Li Ka Shing to St. Michael's Hospital | Vertical transportation featured 8 passenger elevators and one service elevator

Lighting to maximize common spaces
Special lighting design features for the building included the grand staircase and the bridge connecting Li Ka Shing to St. Michael’s Hospital. The lighting is controlled by a building-wide automation system.
