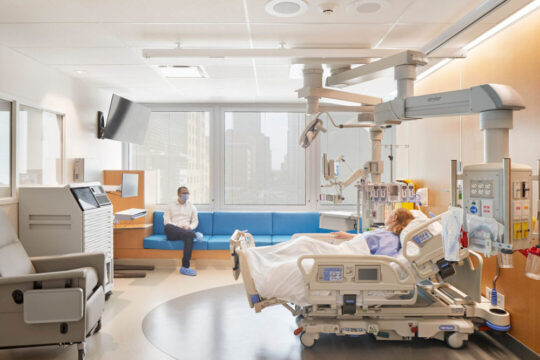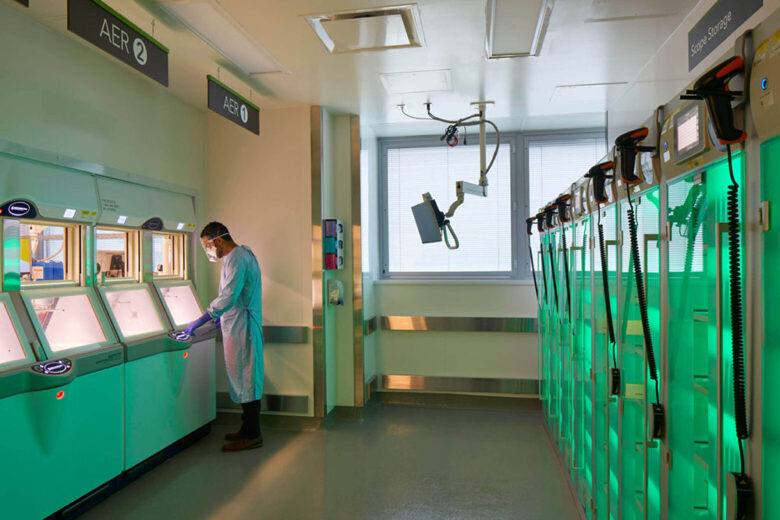Mount Sinai Hospital
Phase 3A Redevelopment
Phase 3A represented the largest redevelopment in Mount Sinai's history. HH Angus was engaged to provide mechanical and electrical engineering for the Renew Sinai redevelopment.
HH Angus worked with the Hospital, Stantec Architecture and other consultants to develop the Functional Program and Blocks Schematics for Ministry of Health and Long-term Care [MOHLTC) stages 2 and 3.1 submissions.
As part of our scope, we were involved in the investigation of existing infrastructure and systems. The age of the existing facility, together with previous renovations and multiple facility architects and consultants provided a challenge in obtaining a complete set of existing design conditions. We were provided with drawings in various forms (eg: PDFs. scanned hand-drawn images, AutoCAD and part plans), ranging from the original build to the most current renovation projects. We translated the relevant information into AutoCAD and, in with numerous site investigations, assembled a comprehensive set of record drawings detailing the existing systems and functions.
The scope of the project included a new Surgery Department, renovated and expanded Emergency Department, Critical Care, Medical Device Reprocessing Department, Integrated Practice Unit, Ambulatory, and labs, as well as miscellaneous relocates and decants.
Some of the key challenges of this project included reworking the major mechanical and electrical infrastructure to upgrade systems to current standards, and the integration of disparate systems with existing facilities.
Extensive renovations were implemented. To address the challenges of implementing new infrastructure, HH Angus provided extensive background information and on-site investigation to mitigate risks to the Hospital.
Minimizing disruption to hospital services was of paramount concern in scheduling the renovations. To ensure continued hospital operations, our design solution included planned sequential shutdowns minimized inconvenience to staff, patients and visitors.
Under a standing offer with Mount Sinai, we served as Mechanical and Electrical Engineers of Record and were involved in a variety of projects for Phase 3, including: peer review, fluoroscopy unit. Maternity Clinic renovation, Mouse MRI Lab, Biorepository Lab, Roth Lab, Bremner Lab, Distributed Antenna Systems, lobby upgrade, art gallery/ security/office renovations, and IMIT Planning for Phase 3 Redevelopment and renovations to multiple departments.
SERVICES
Mechanical Engineering | Electrical Engineering
PROJECT FEATURES
New Surgery Department, renovated and expanded Emergency Department, Critical Care, ORs, MDRD, IPU, Ambulatory, Labs, as well as miscellaneous relocates and decants | Status: Completed 2024
LOCATION
Toronto, Ontario
KEY SCOPE ELEMENTS
Major redevelopment of hospital's main site | Integration of new and existing systems | Renovations to main lobby, art gallery and security IMIT

Mount Sinai Endoscopy and ICU

