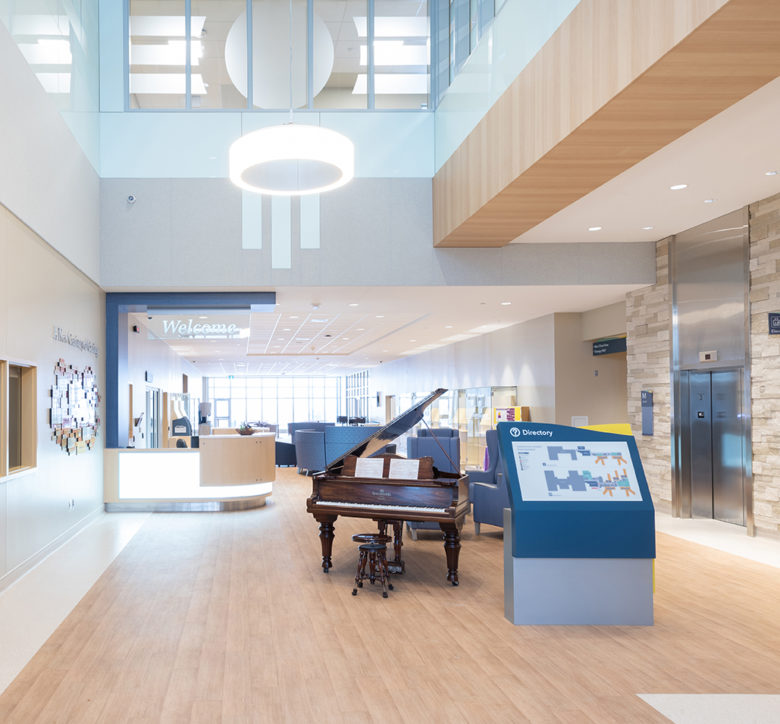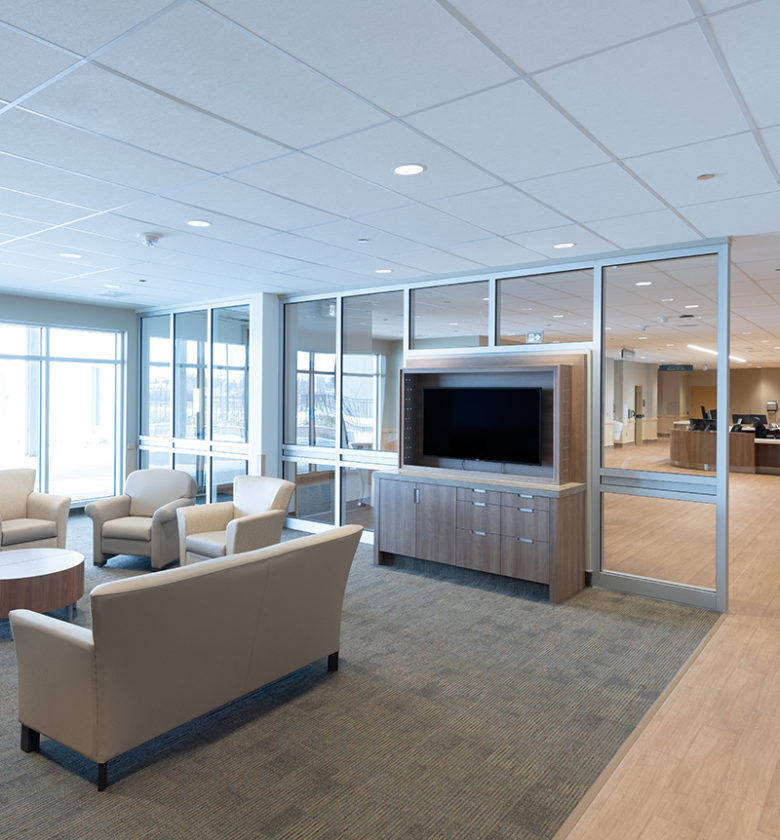Saskatchewan Hospital North Battleford
Mental Health and Corrections Facility
The existing hospital was more than a century old and no longer met modern standards for mental health care. This greenfield facility increased beds to 188, with the adjoining correctional facility housing 96 cells for inmates. Programming and treatment for offenders is separate from services for mental health patients.
HH Angus worked with the facility to develop and review standards and options for IMIT systems, including security and audiovisual. Our team assisted in preparing the staff for operational changes, and in developing their RFP, including performance and technical specifications together with drawings to procure the systems. We also assisted the client in evaluating RFP responses.
Our understanding of technologies that allow the flow of people through a site and facility were very beneficial to this project. We reviewed numerous options in coordination with architectural design; i.e., door hardware, scanners, fencing options, enclosures. These options also covered video surveillance, real time locating services for patients and staff, access control, intrusion detection and perimeter security.
SERVICES
Security Systems Consultant | Audio Visual Systems Design
PROJECT FEATURES
Size: 375,00 ft2 | Status: Completed 2018
LOCATION
Saskatchewan, Manitoba
KEY SCOPE ELEMENTS
Developed and revised standards and options for IMIT systems, including security and AV | Development of 4 levels of security zoning

Designing for customized access
This project had four levels of security zoning and required interior, building perimeter and site coverage so that inmates and visitors have access to services within and outside the facility.
Working with many stakeholders
Our ability to manage multiple stakeholders—security, IT, owner, government authority, etc.—to achieve consensus was a critical success factor in delivering a design that would be operational and effective in such a unique facility.

