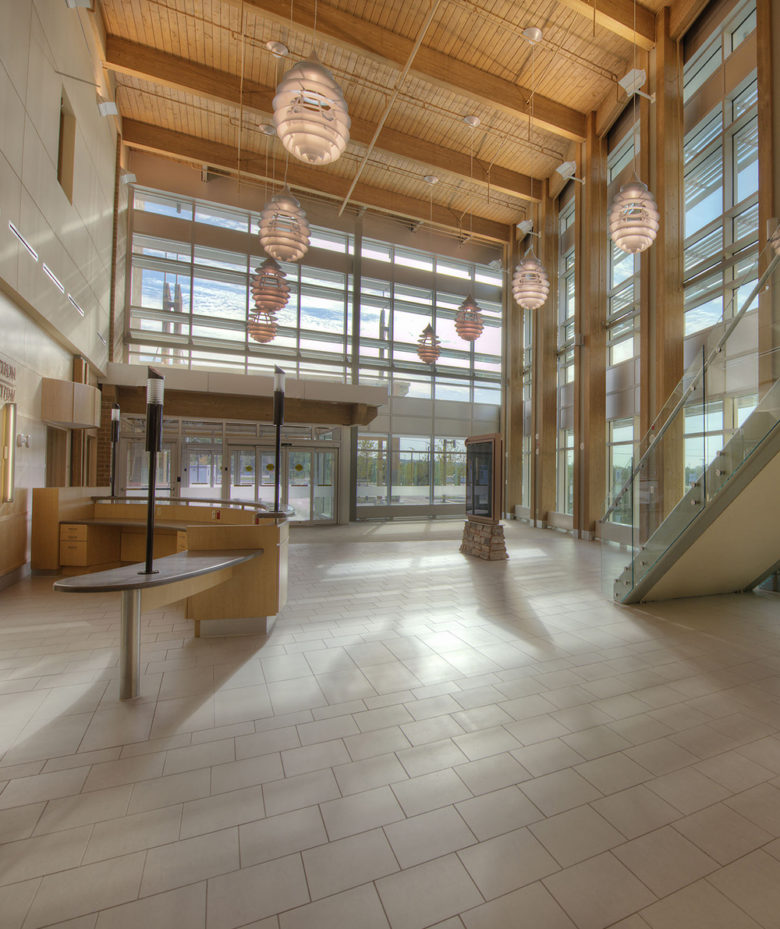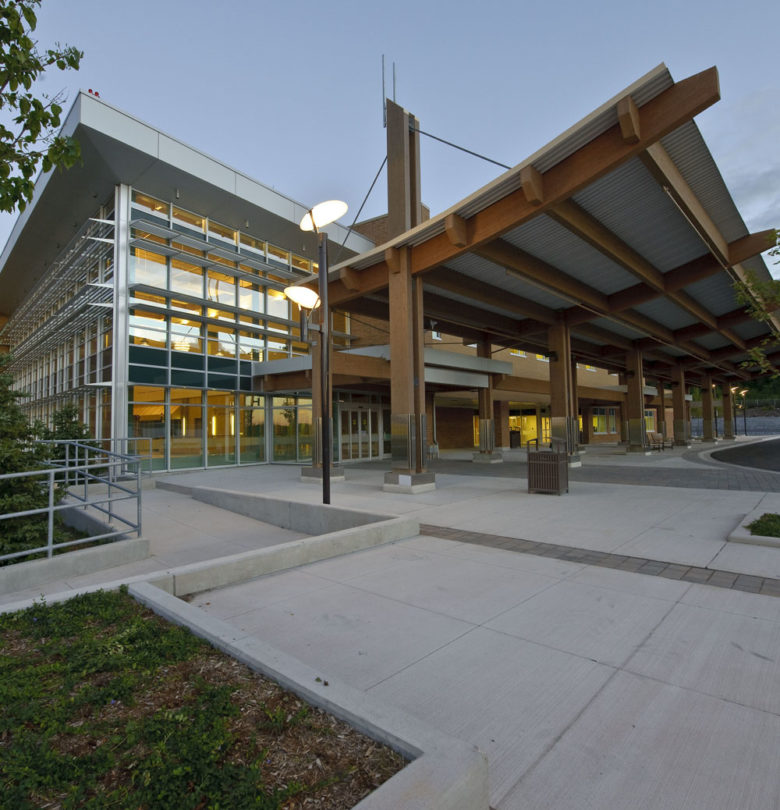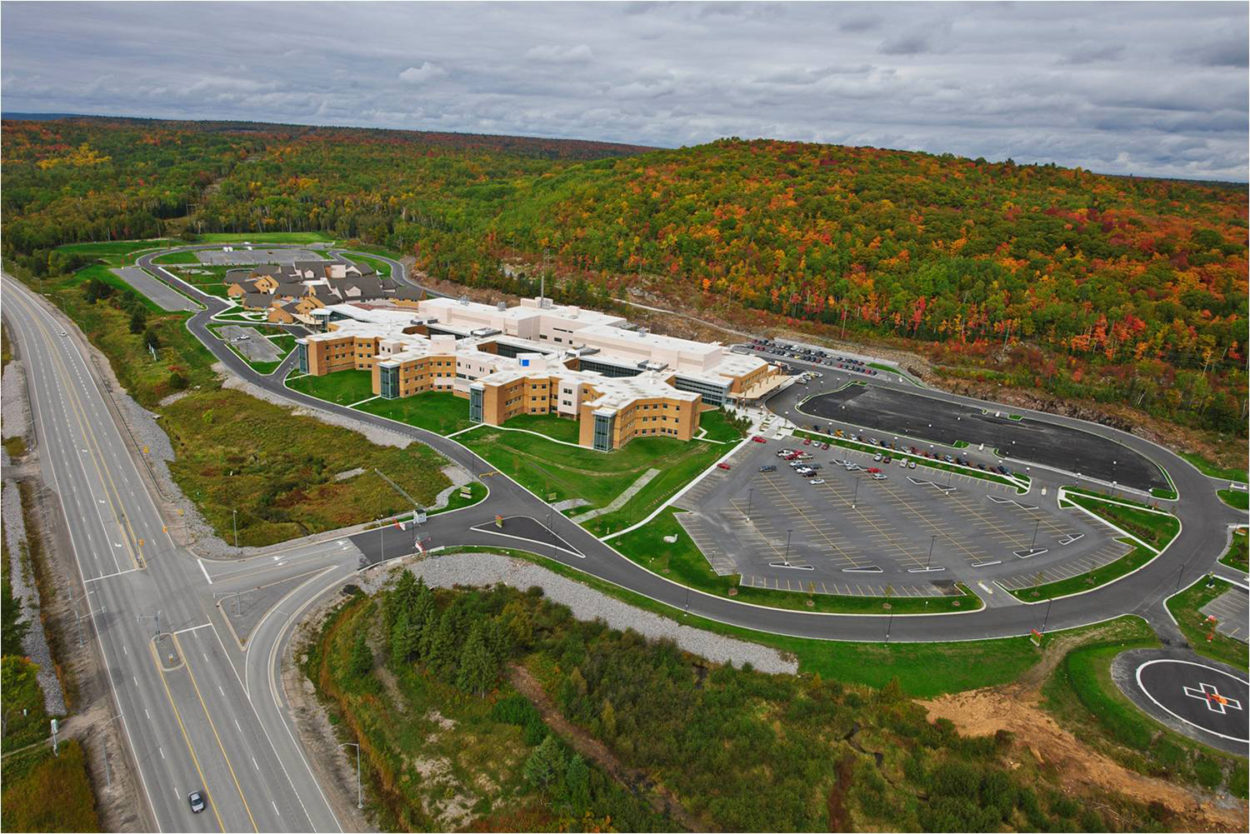North Bay Regional Health Centre
The first LEED® registered healthcare facility in Canada, North Bay Regional Health Centre was built on a greenfield site and replaced two general hospitals and a separate mental health facility. HH Angus provided mechanical, electrical, vertical transportation, specialty lighting and communications design consulting engineering for the project.
The gross building area is 725,000 ft2. The facility includes the full range of departments normally found in a regional acute-care, 275-bed hospital, plus a new facility for the Northeast Mental Health Centre. The mental health portion is significant, consisting of 150,000 ft2 and 113 beds, and also includes a significant forensic component.
Using a completely innovative approach, our staff developed 100% outdoor air systems with total enthalpy heat recovery wheels, the first time this system had been implemented in North America. A major advantage of this system is that there is no re-circulated air, which greatly reduces the possibility of infection transmission for patients, staff and visitors. As well, delivering 100% fresh air rather than re-circulated air reduced the need for as many air changes in patient rooms as had previously been the norm. And that change meant that smaller fans and less ductwork were possible, resulting in lower capital cost.
As a value added service, HH Angus constructed a mock patient room to verify airflow patterns for the air distribution system. This ensured that the design was flawless. In addition, reducing air volumes to patient rooms to four changes per hour resulted in changes in the CSA standard.
The project also included:
- Planned future remote cogeneration plant
- High efficiency central heating plant with hot water and steam boilers
- Centrifugal chillers supplemented with a 24/7 chilled water system
- Radiant ceiling panels for perimeter heating
- Enhanced building envelope to achieve energy performance
- Bi-fuel emergency generators with provision for dispatch lighting
- LED lighting
SERVICES
Mechanical Engineering | Electrical Engineering | Communications Design | Lighting Design | Vertical Transportation Consulting
PROJECT FEATURES
Size: 725,000 ft2 | The first modified Alternate Finance Partnership (AFP) in Ontario | Status: Completed 2010
LOCATION North Bay, Ontario
KEY SCOPE ELEMENTS
Greenfield hospital with new mental health centre | A North American first: 100% outdoor air supply with high efficiency total enthalpy heat recovery wheels throughout the hospital, resulting in reduced risk of infection and lower capital costs | One of Canada's first LEED® registered facilities

Custom electrical design
Specialized electrical systems features for the project included a centralized uninterrupted power system and an integrated communications systems platform used for all building operations and healthcare applications.
One of Canada’s first LEED® registered facilities
The main challenge with the design of this facility was performing energy modeling for LEED®. HH Angus’ design team included LEED® Accredited Professionals qualified to carry out a project that met LEED® standards for creation of an energy-efficient building.


— Image courtesy of Evans Bertrand Hill Wheeler Architecture Inc.
