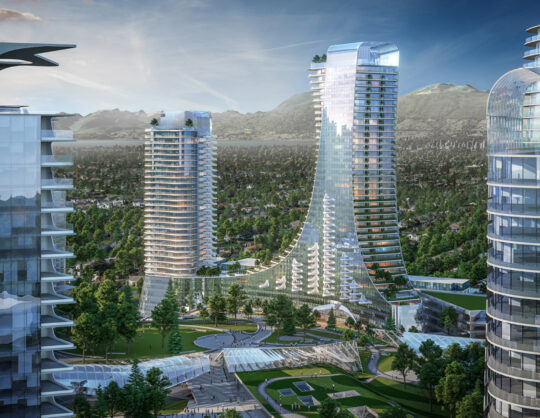Oakridge Centre
Redevelopment
Vancouver's Oakridge Centre is a visionary mixed-use redevelopment of approximately 4.3 million square feet, plus residential areas. The work will be completed in two phases and will encompass a vibrant mix of retail, office, residential, cultural, and civic spaces, along with a landscaped rooftop park.
HH Angus provided fire protection Engineer of Record design services for approximately 2.5 million ft2 of the retail, parkade and service areas, as well as peer review of the central plant engineering.
An interesting aspect of our project scope is the multiple water parcels and phasing, which meant needing to design each section with expansion in mind. Our project design work is being completed entirely in Revit, with a program called Autosprink that allows us to place the sprinkler heads and then connect them to provide highly-detailed hydraulic calculations. This involves laying out heads, branches and mains, and performing all calculations to present for sprinkler permits. The design also includes multiple fire pumps and a back-up cistern to store water on-site for use in the event of waterflow emergency.
The project requires a strong focus on effective communication. Our team's seamless collaboration with multiple partners and consultants through open and inclusive communication channels encouraged the flow of information and ideas, fostering creative problem-solving and innovative solutions. These often required coming up with alternative code-compliant solutions.
Despite only joining the project during design development, we successfully applied cutting-edge software and project management techniques to deliver our assigned scope within the designated time frame. As a result, we have been awarded additional project scope and the opportunity to further contribute to the overall success of the project.
SERVICES
Fire Protection, Phase 1A & B | District energy plant peer review
PROJECT FEATURES
2,600 residences | Office space for 3,000 workers across multiple towers | 2.5 million ft2 of retail, parkade and service areas | Status: Completion estimated for 2027
LOCATION
Vancouver, British Columbia
KEY SCOPE ELEMENTS
Our team's close collaboration with multiple partners and consultants through open and inclusive communication channels encouraged productive flow of information and ideas, fostering creative problem-solving and innovative solutions

Photos courtesy of Adamson Associates Architects.
Efficient resource allocation
Given the vast scale of the project, it has been important to identify critical resource needs and to optimize their deployment in order to avoid bottlenecks.
