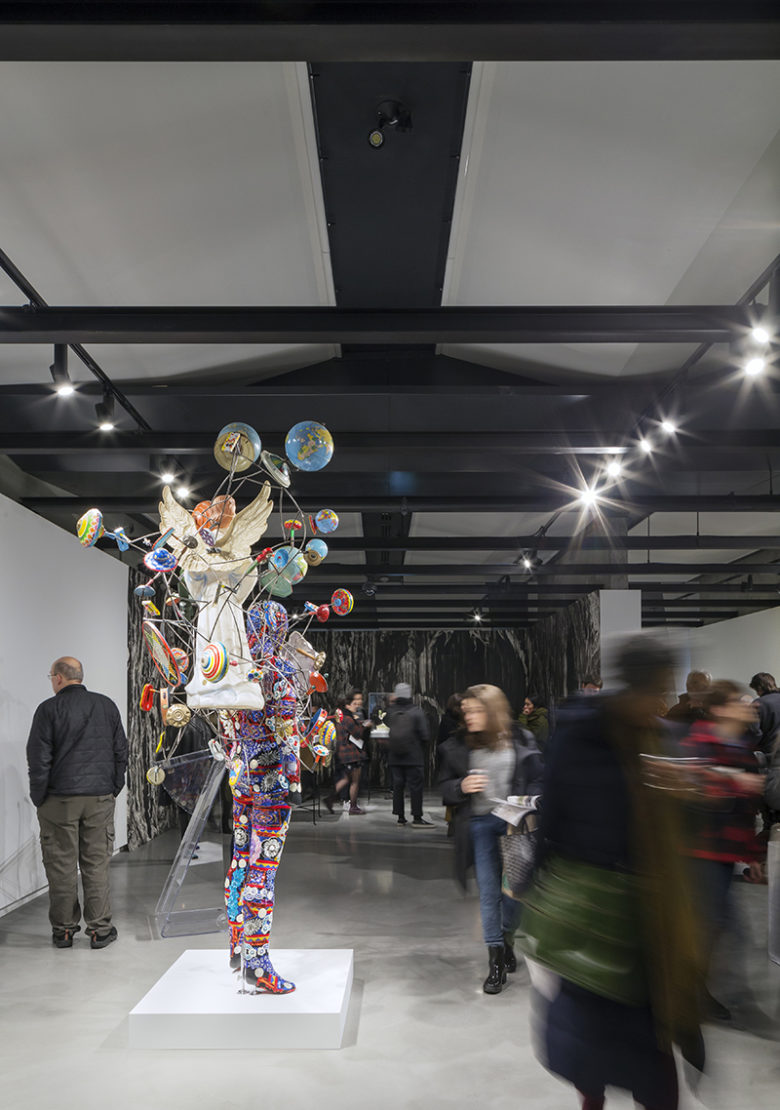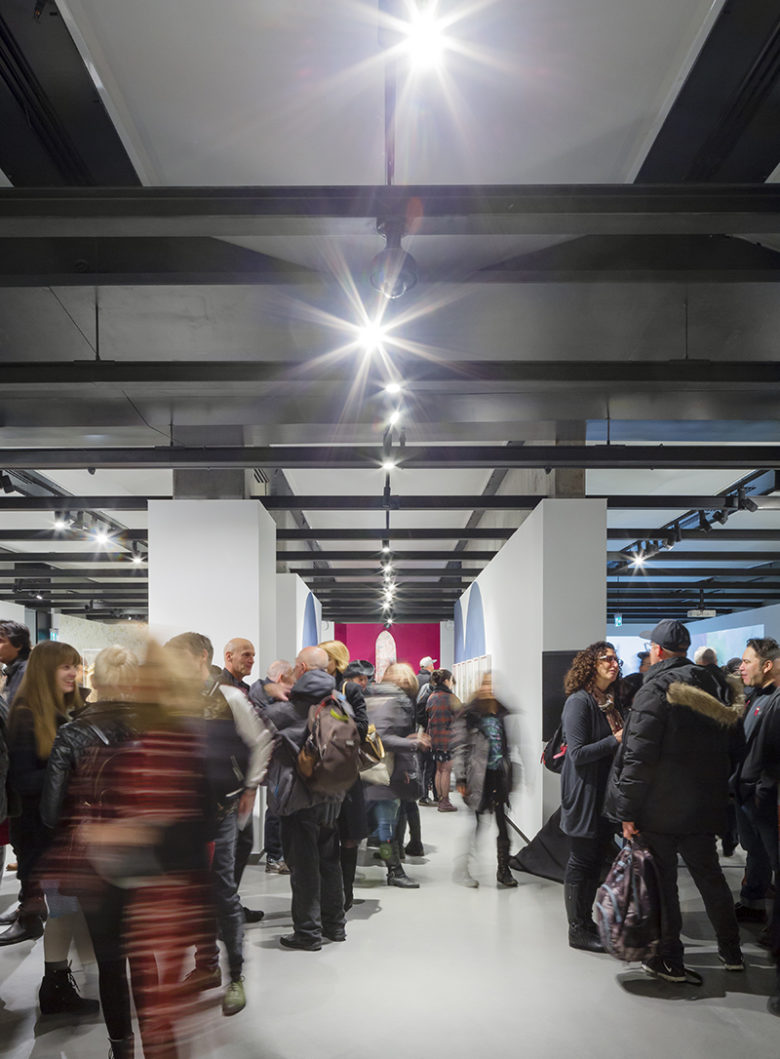Ontario College of Art & Design University
Professional Gallery
The OCAD Gallery is the flagship professional gallery for the Ontario College of Art and Design, Canada’s largest and oldest educational institution for art and design. It serves as an experimental curatorial platform for art, design and new media.
HH Angus was tasked with the mechanical, electrical and lighting design for this 755 m2/8,200 ft2 facility. It includes gallery space, a media lounge, permanent art collection and storage, administration support services and shipping and receiving areas.
This project provided interesting design challenges to protect the art from potential water leakage from the tenants on the floor above. The ceiling is covered in a white waterproof membrane, which made recessed luminaires impractical.
The ceiling beams have a dual purpose – to support the track luminaires and to create an artistic industrial feel for the space. The track is two circuit to allow for maximum flexibility. LED track heads are 3500K with a CRI above 93 to enhance the colour of artwork in the exhibits. The track heads were chosen to allow for multiple and varied beams spreads, to enhance each exhibit and to provide flexibility by accommodating different lensing and media. Suspended linear LED luminaires were used in non-gallery spaces. Various power and data systems were used throughout the premises.
The heating and ventilation systems were designed to meet the mechanical requirements for a Class ‘A’ Art Gallery. The mechanical requirements for the Gallery consist of controlled humidification levels and temperature range. To achieve the requirements, a separate dedicated standalone mechanical air conditioning/humidification system was designed for the space. An indoor dry cooler and a series of heat pumps are located throughout the facility. Each heat pump has an associated electric humidifier and associated condensate pumps.
SERVICES
Mechanical Engineering | Electrical Engineering | Lighting Design
PROJECT FEATURES
Size: 8,200 ft2 | Status: Completed 2017
LOCATION
Toronto, Ontario
KEY SCOPE ELEMENTS
Water leakage mitigation | LED luminaires | Power and data systems | Controlled humidification | Heating and ventilation systems for Class A Art Gallery standard

Meeting Project Goals
The OCAD project was delivered under budget and met LEED certification requirements.
Custom Lighting Requirements
A central dimmable lighting control system was incorporated. The lighting control was divided into multiple zones to satisfy the custom needs of the Gallery.

