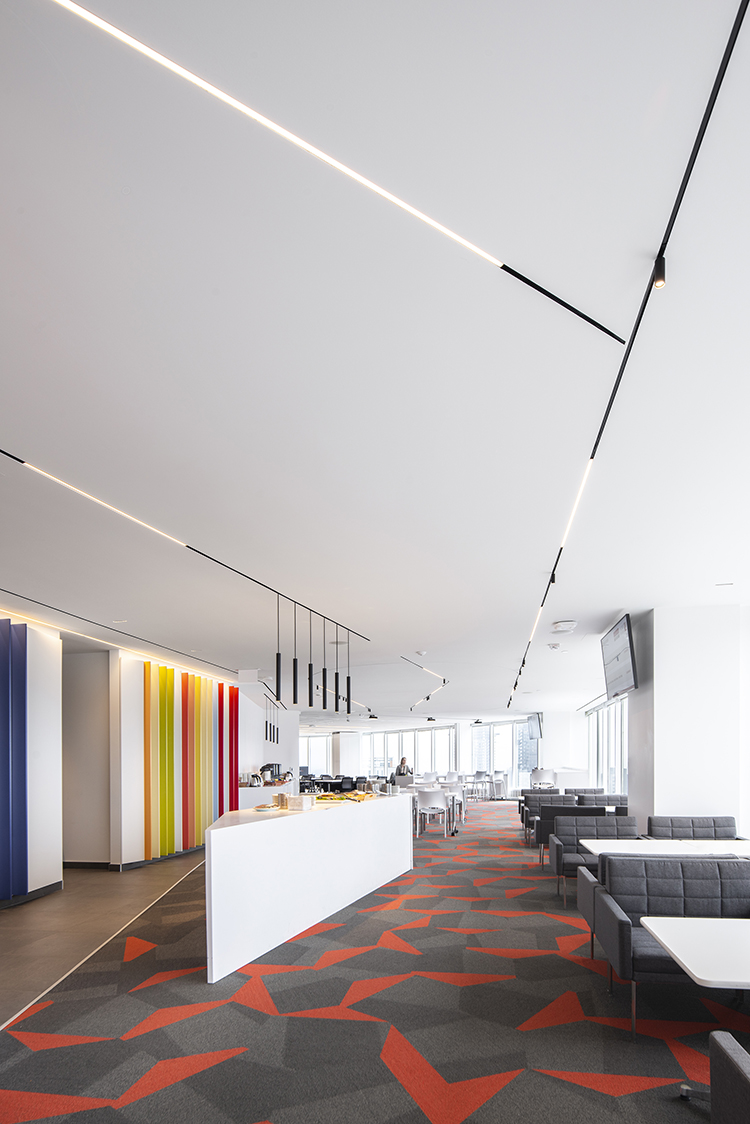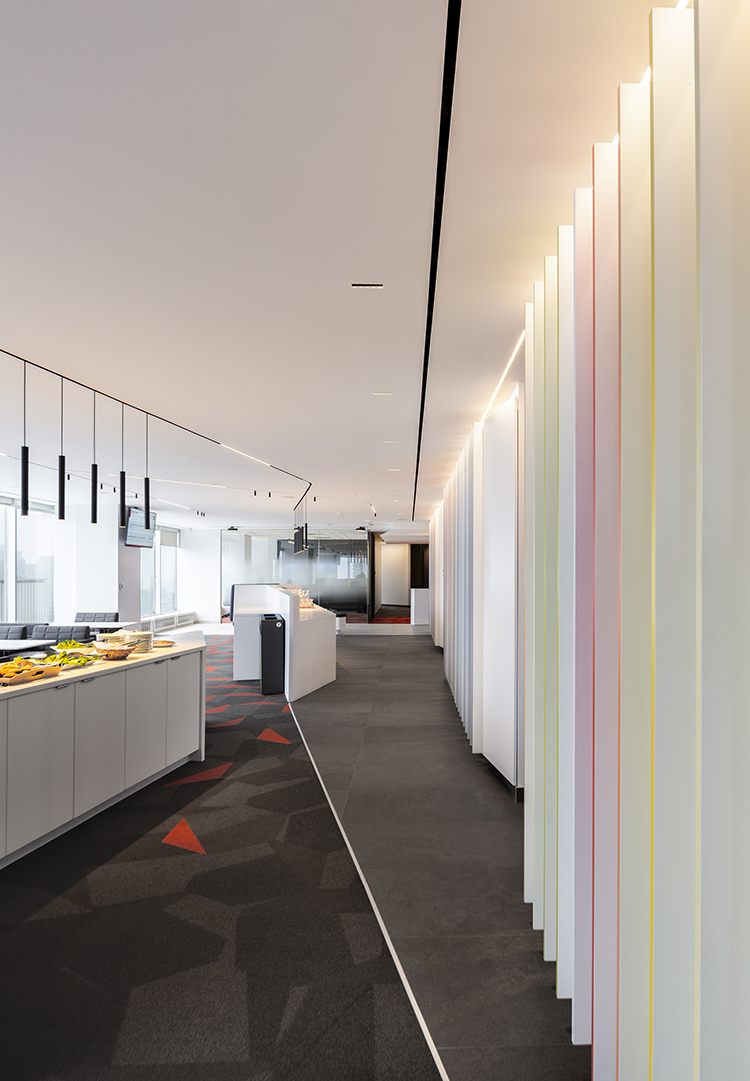York University
Osgoode Professional Development Centre
Osgoode Hall Law School is considered a world leader in continuing legal education. Its Professional Development Centre is located in the heart of Toronto's downtown core, at Yonge and Dundas Streets, and forms part of York University's Downtown Campus.
HH Angus provided mechanical, electrical and lighting and ICAT design for a fit-out and renovation of the 26th floor of 1 Dundas St. Spaces included the reception area, open concept workstations, meeting rooms, lounge area, kitchen, staff room, phone rooms, accessible washrooms, academic classrooms of various sizes and functions, video/audio studio, and other support spaces.
Our scope for the 17,000 ft2 space included the alteration and renovation of the base-building elevator lobby and the entire 26th floor, complete with architectural, interiors, mechanical, electrical, telecommunications, accessibility, code and life safety, space and program planning, and fully integrated Building Information Modeling. The design was based on meeting LEED CI Silver standards.
SERVICES
Mechanical Engineering | Electrical Engineering | Lighting Design | Security Consulting
PROJECT FEATURES
Size: 17,000 ft2 renovation and fitout, meeting LEED CI Silver standards | Status: Completed 2019
LOCATION
Toronto, Ontario
KEY SCOPE ELEMENTS
Renovations to professional development institution | Fully integrated BIM


