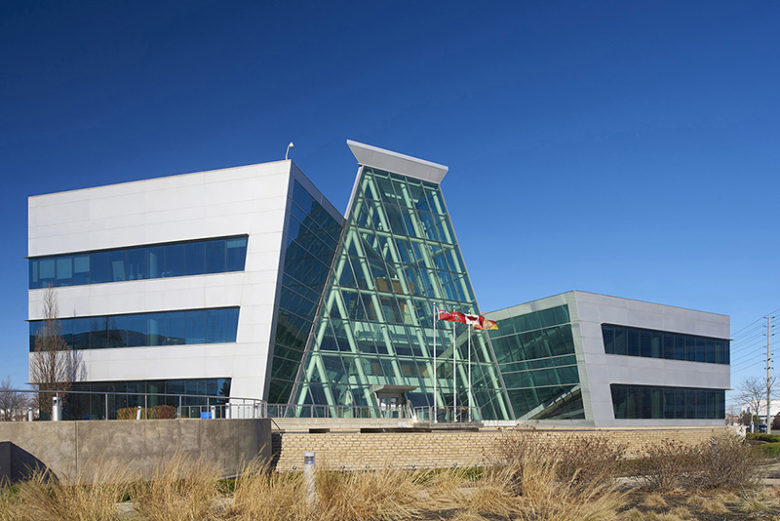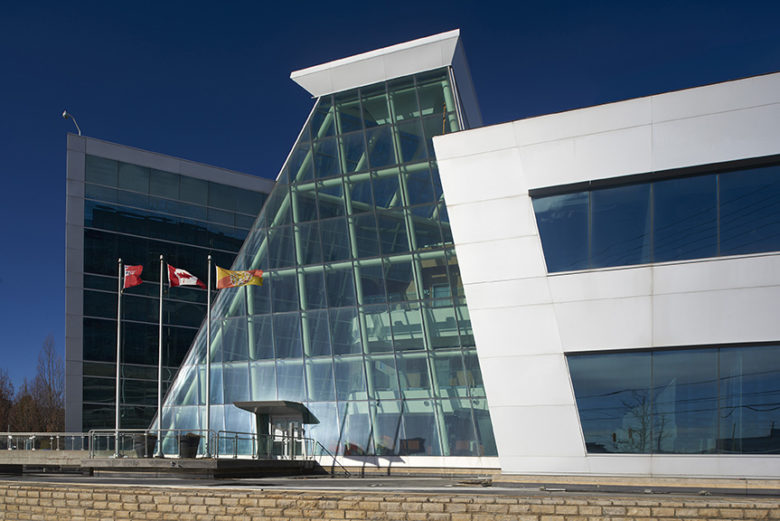Peel Regional Police
Headquarters Renovation
The renovation project customized this building for policing and admin functions. Originally, the building had been designed for pharmaceutical research labs and support spaces.
HH Angus was engaged to provide M&E and IMIT consulting engineering for the partial renovation of this existing Peel Regional Police facility. The building has a gross area of ~ 91,000 ft2, with the renovated area totaling ~ 70,000 ft2.
The project involved replacing two boilers and heat pumps, along with the installation of a new make-up air unit on the roof. These service the entire building’s hydronic heating, while the new make-up air unit serves the basement area. As well, part of the contract was to upgrade mechanical systems to suit new load, due to changes in office floor layout and function.
Among the challenges of the project was the requirement for multiple site surveys in order to confirm the existing equipment on site. The project was also completed under a very aggressive schedule in order to meet the targeted occupancy date.
SERVICES
Mechanical Engineering | Electrical Engineering | Lighting Design | IMIT Consulting
PROJECT FEATURES
Renovated space size: 70,000 ft2 | Status: Completed 2019
LOCATION
Peel Region, GTA, Ontario
KEY SCOPE ELEMENTS
Extensive mechanical upgrades and replacements | Multiple site surveys to overcome lack of as-built drawings | Fast-track schedule


Images courtesy of CS&P Architects Inc.
