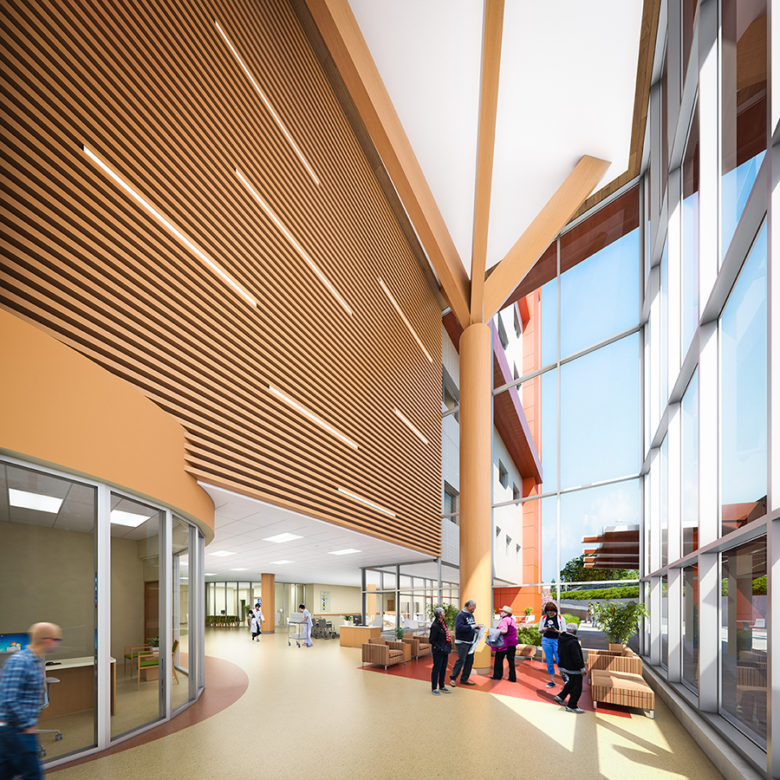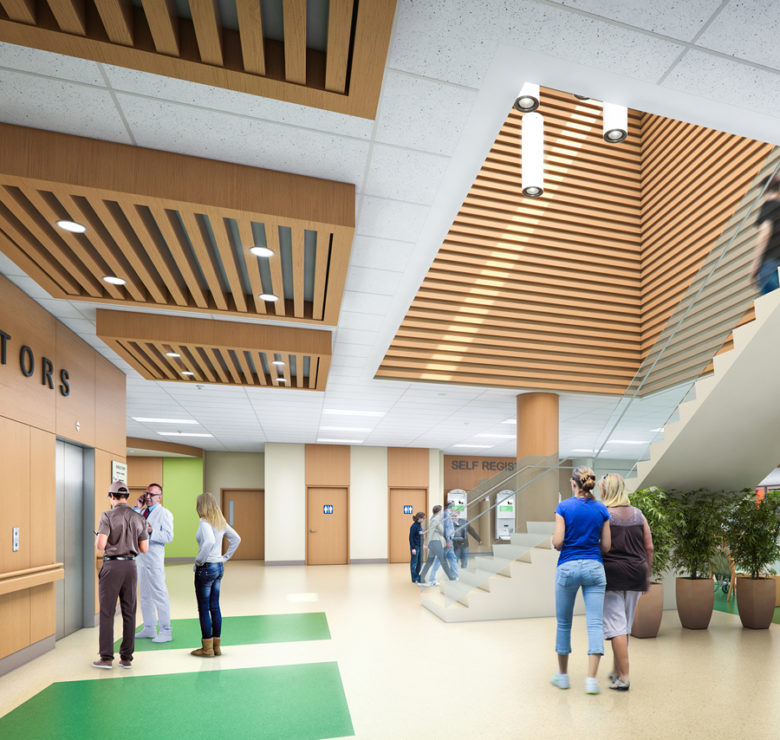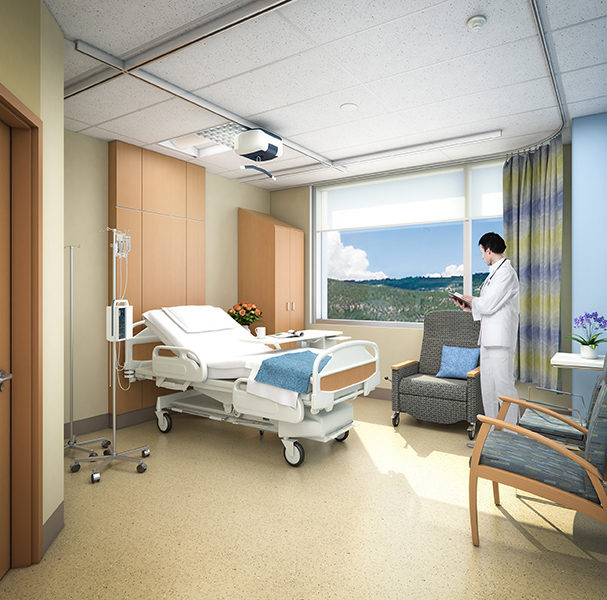Penticton Regional Hospital
David E. Kampe Patient Care Tower
This project involved the design, construction, financing and maintenance of a new patient care tower at Penticton Regional Hospital.
The HH Angus team designed all new mechanical facilities – such as boiler plants and chiller plants – to post disaster requirements, in order to comply with provincial regulations. Also, BC’s Wood First Act required that sustainable materials be used throughout the building. The winning design included widespread use of wood elements to create a warm, tranquil environment for patients and visitors.
As part of Interior Health’s commitment to sustainability and green buildings, the new patient care tower was designed and constructed to achieve LEED® Gold and was certified in 2021.
In 2022, the patient care tower project and contractor EllisDon were honoured with a Silver Excellence Award from the Vancouver Regional Construction Association, in the category of ‘General Contractors - Tenant Improvement - Over $15 Million.’
SERVICES
Mechanical Engineering | Electrical Engineering | Vertical Transportation | Energy Modeling | ICAT Consulting
PROJECT FEATURES
Size: 287,500 ft2 | Status: Completed 2019
LOCATION
Penticton, British Columbia
PROJECT FEATURES
Boiler plants and chiller plants | New ambulatory care centre | 480-stall parkade | Renovations to expand ER | LEED Gold Certified

Design for comprehensive services
The Tower features an ambulatory care centre, surgical services centre, 84 medical/surgical inpatient beds in single patient rooms, a new medical device reprocessing unit, and program space for the University of British Columbia’s Faculty of Medicine.
Enabling consolidation
The Tower enhances access to services and improves patient care through consolidation of programs that were previously dispersed throughout the hospital.


New and renovated spaces
The project included two phases, Phase 1 being the design and construction of the new tower and 480-stall parkade. Phase 2 comprises renovations to the existing hospital to create an expanded ER almost four times the size of the original ER, as well as renovations to the pharmacy stores and support areas.
