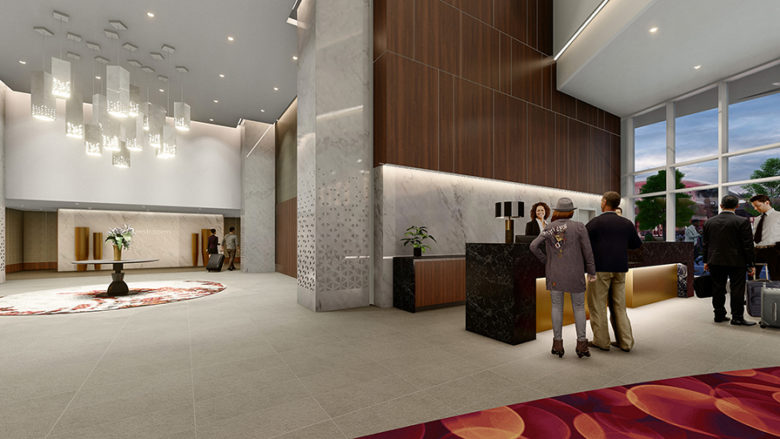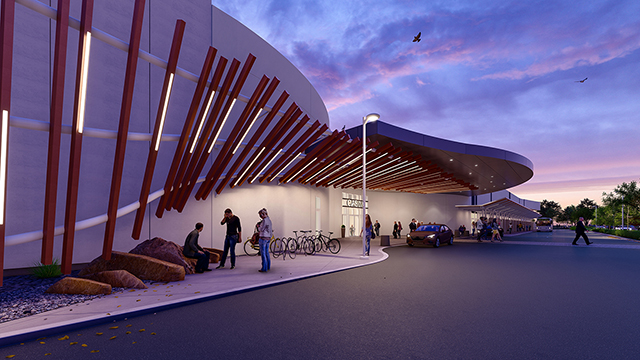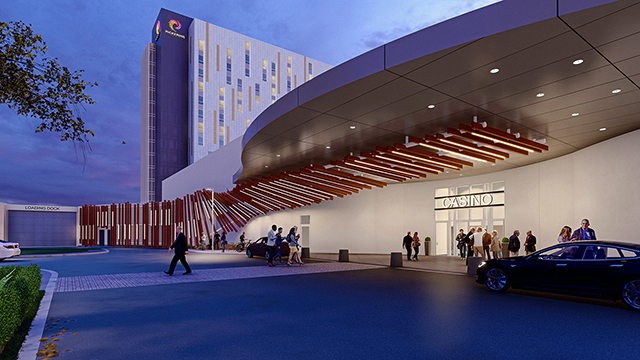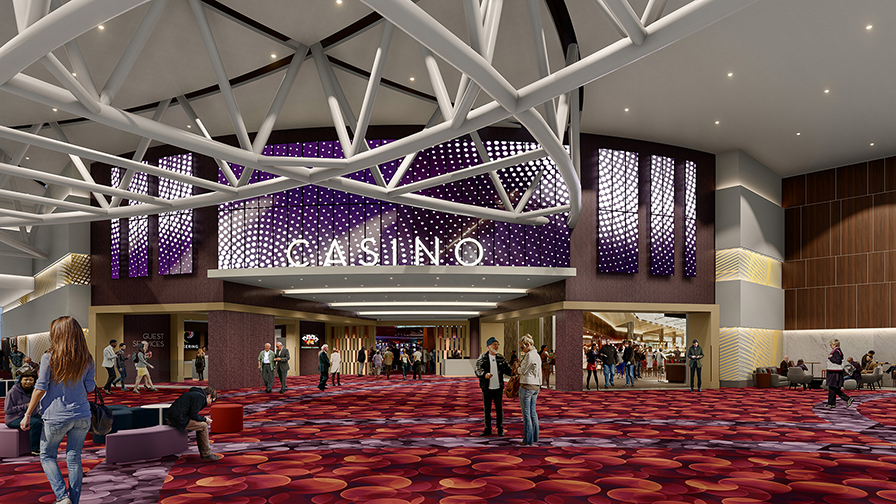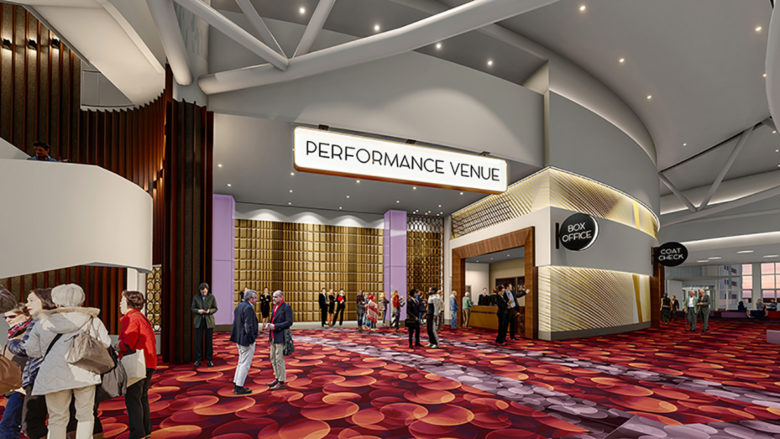Great Canadian Gaming Corporation
Pickering Casino Resort
The Pickering Casino Resort is being built in two phases - the first includes gaming and dining facilities, and the second features an entertainment venue and hotel.
HH Angus was engaged to provide electrical engineering and design services and supporting infrastructure for security, AV, IT/communications, and lighting for this 330,000 ft2 greenfield development. When complete, the complex will include a 250-room hotel, a gaming facility accommodating approximately 2,350 slots, 100 gaming tables, 167 Live Dealer Stadium Gaming terminals, a variety of dining options, retail space, and a 2,500-seat multi-purpose performance venue.
This project was fast tracked with a very aggressive schedule. As the site previously was a field, our key challenge was to lay the infrastructure in place to support a world-class casino (power, telecom, traffic, lighting, water, civil engineering, etc.). We accomplished this task with the help of our design assist partner Guild Electric. HH Angus and Guild worked very closely from Day One to represent the client at all levels of design. Together, we approached the utility companies, vendors, and supply chain to ensure we could achieve the aggressive schedule.
Among the key electrical engineering elements are:
- Encapsulated below-grade generator room and main electrical distribution
- Campus electrical distribution system is fully concrete encased below the casino floor. This required a high level of coordination prior to the concrete pour
- Intelligent and fully addressable lighting control system. Utilized for aesthetics, security, and life safety
- Strategic early works planning and coordination with electrical utility to allow temporary power and permanent power to derive from the same service; this was a significant cost saving for the owner
- Emergency power distribution supplemented by uninterruptible power supplies ensure the casino and critical services can continue to operate independently of the utility grid for a prolonged period of time
- 2000+ security cameras and necessary IT infrastructure was designed to support access control, intrusion, CCTV, panic duress, coordination with OPP and AGCO.
SERVICES
Electrical Engineering | IMIT Consulting | Lighting Design | Feasibility Study
PROJECT FEATURES
Design/Build | Fast Track (Design Assist) | 330,000 ft2 greenfield development | Strategic early works planning resulted in cost savings for client | Status: Phase 1 completion 2021, Phase 2 completion estimated 2023
LOCATION
Pickering, Ontario
KEY SCOPE ELEMENTS
Gaming facility, hotel and performance venue | Solar carport and parkade EV charging | Emergency power and UPS for prolonged power supply independent of utility grid | 2000+ security cameras
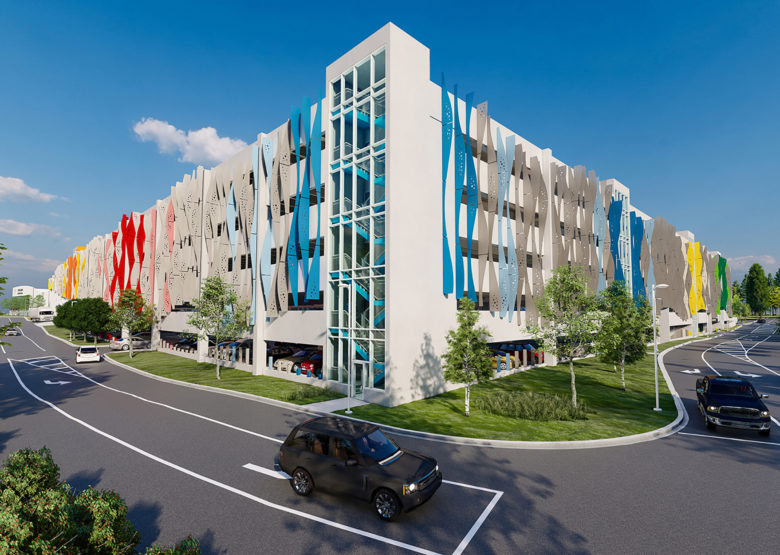
Sustainability features
Parking amenities include a solar carport and integrated EV charging stations. HH Angus worked with VCT Group on these features, designing the infrastructure to allow the photo voltaic system to tie into the electrical network. The surface parking area will accommodate approximately 1,675 cars and the parking structure will provide for another 3,000 cars.
Customer experience
Creating a seamless and luxurious customer experience was a key success factor in the project, and Angus Connect worked closely with the owner on the IT systems, which will support the customer experience and enhance the security and efficiency of the casino operations.
