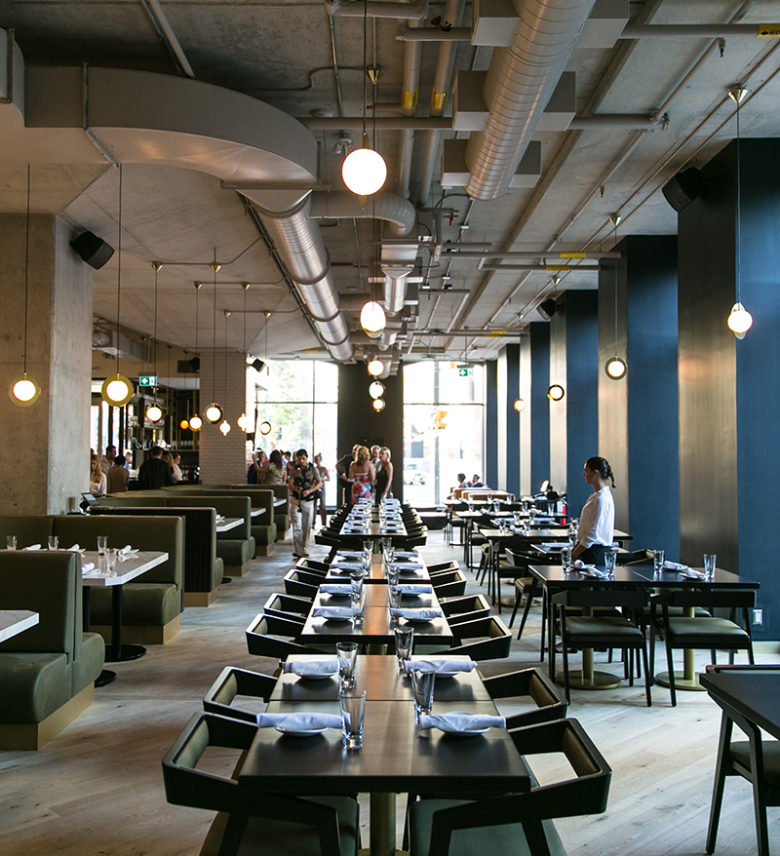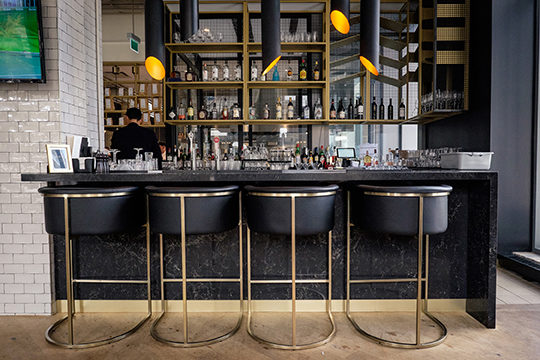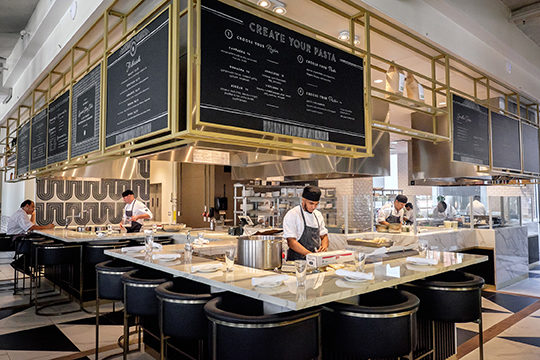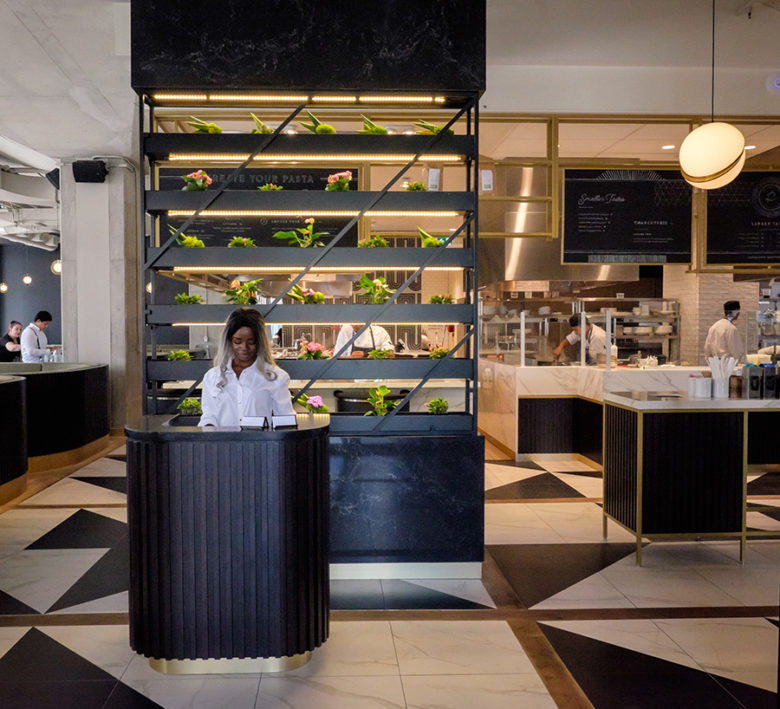Ricarda’s Restaurant
The heritage building at 134 Peter Street is a four-storey brick and beam former bakery that was incorporated into a modern office tower. The tower garnered a great deal of attention when it opened for its use of a delta frame and tubular columns to stabilize the office tower.
Ricarda’s is 10,000 ft2 restaurant/retail bakery site located within the heritage portion of the building, and was a very complex project. It presented a number of constraints that challenged the M&E design team to find workable solutions on a very aggressive construction schedule.
Because the original building is governed by the Heritage Act, this added a layer of complexity in terms of specifying equipment compliant with the Act. The entire project team worked hard to find creative solutions that would allow them to deliver a very challenging project on time and on budget.
SERVICES
Mechanical Engineering | Tenant Fitout | Lighting Design
PROJECT FEATURES
Size: 10,000 ft2 | Status: Completed 2017
LOCATION
Toronto, Ontario
KEY SCOPE ELEMENTS
Mechanical design developed to suit open ceiling concept within heritage portion of building | Incorporated a fire protection system | Lighting Design
Redefining Space
Another challenge was minimizing services along the ceiling so that we could maintain the interior designer’s open ceiling concept. This was particularly difficult because, while the site is on the ground floor, it has no basement, just a five-foot-high crawlspace earmarked for storage. Our design team ran drains through this space and connected them to the main building drains. We then had to add sprinklers, as the area was now deemed habitable.


Negotiating New Uses
We also negotiated these unforeseen uses with the landlord and obtain design approval for the fire protection systems, since the crawlspace was never intended for these uses.
Respecting the Vision
To maintain the open ceiling aesthetic, we ran electrical conduits through the crawlspace to route power for kitchen equipment.


Award-winning Lighting Design
Our IES Award-winning lighting featured both eco-friendly luminaires and ongoing cost savings by reducing energy consumption.
Adjacencies of mixed-use spaces challenged our design team to deliver the appropriate LED lighting solutions for dining, retail, reception, lounge and kitchen zones.
