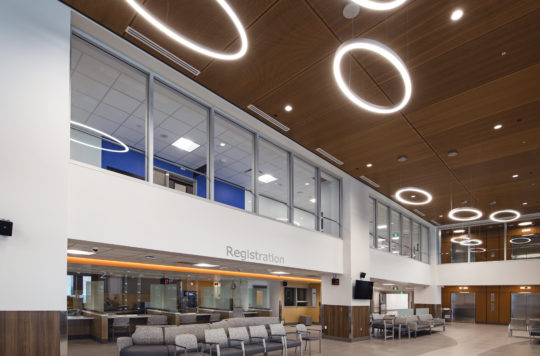Royal Inland Hospital
New Patient Care Tower
Royal Inland Hospital is a tertiary level acute care hospital serving a catchment area of approximately 220,000 residents in the city of Kamloops and throughout the Thompson, Cariboo and Shuswap regions of British Columbia.
The 290,625 ft2 new Phil & Jennie Gaglardi Patient Care Tower (PCT) is a nine-storey building that includes a surgical floor, 13 operating suites, patient floors for mental health and medical/surgical beds, a neurosciences and trauma unit, perinatal centre, labour and delivery rooms, and neonatal intensive care unit. There are also two underground parking levels, administrative and clinical spaces on three lower floors, an intermediate mechanical floor, and 3 inpatient levels topped by a penthouse containing the heating, cooling, and emergency power plant.
Phase 2 consists of a number of renovations within the existing facility, including a completely renovated Emergency Department. Phase 1, which opened in July 2022, has achieved LEED Gold certification. HH Angus provided mechanical and electrical design services for the PCT, which was constructed adjacent to the existing hospital under a P3 contract.
Designed with direct input from local healthcare workers, the PCT streamlines access to hospital services through a single main entrance. A new post-anaesthetic recovery room in the adjacent existing facility’s renovated space will be constructed in Phase 2. Other clinical spaces include a substance use inpatient unit, a child and adolescent mental health crisis intervention program, maternal and child services, and respiratory therapy services. Non-clinical spaces include reception, patient registration, a rooftop helipad, underground parkade, retail space and a new home for the Royal Inland Hospital Foundation.

The mechanical design included energy-efficient heating and cooling systems with a variety of heat recovery features. The project had an ambitious energy use target and HVAC systems were designed with this benchmark in mind. Current estimates predict 24% savings in energy costs.
HH Angus was able to solve a problem the Hospital was having with the existing distributed hot water boilers by upsizing the new plant to serve the majority of the hospital campus. The ventilation design includes redundant capability and outbreak control, and exhaust air heat recovery, as well as providing for future flexibility.
The Health Authority expressed an interest in the ability to conduct smudging ceremonies in any patient room without having to make significant modifications to the current ventilation design and infrastructure included in the project. HH Angus found a means for using the ventilation system as originally designed and applying a unique operational sequence to minimize capital cost changes while providing the ability to undertake smudging activities in any of the patient rooms on the Medical/Surgical and Mental Health Adaptive inpatient units.
A central focus of the design team was to work with the commissioning team to ensure proper operation of the new facility. The design team is now helping monitor ongoing operations to recover and reuse as much waste heat as possible. This effort concentrates on the heat recovery chiller plant operation to meet as much of the building’s heating load as possible using waste heat. This contributes to minimizing the production of GHGs from heating energy sources and, in turn, improves decarbonization for the new facility. New electrical services include a 25 KV service from BC Hydro serving a new outdoor substation powering the existing campus and PCT. New redundant 25kV to 600V FR3 transformers feeding the new tower were provided in the new main electrical room. Three new 2MVA diesel generators provide emergency power backup to the new patient care tower and the rest of the existing campus if utility power is lost. 600V distribution on both utility and generator power are provided with high resistance grounding to increase resiliency and reliability in the event of a single ground fault. Numerous low voltage systems were provided including fire alarm, lighting control system complete with daylight harvesting, circadian rhythm tunable lighting in the Neo-natal ICU, and electrical metering.
SERVICES
Mechanical Engineering | Electrical Engineering
PROJECT FEATURES
Size: 290,625 ft2 | Status: Phase 1 completed 2022
LOCATION
Kamloops, British Columbia
KEY SCOPE ELEMENTS
Ongoing technical infrastructure upgrades | Installed heat exchangers to link the cooling plant to the Deep Lake cooling system | LEED Gold certified
Helipad Design
The rooftop helipad is served by a number of mechanical and electrical systems to help keep the pad surface clear of snow and ice and to provide appropriate safety lighting to meet all requirements. Fire protection and life safety systems, such as foam suppression, were carefully coordinated and designed to ensure full coverage and containment in the event of a discharge.
Systems Integration
Integration with the existing hospital systems was a significant challenge and required numerous connections to the adjacent facility. Requiring multiple site visits, it was determined the two facilities could be successfully integrated by enclosing an outdoor courtyard between them, transforming it into a four-season space that will benefit patients, staff and visitors. On the electrical side, backfeeding the existing facility with new 600V HRG generator backup required careful analysis of existing distribution to ensure compatibility for all existing equipment to the new 3 wire distribution on emergency power. A detailed sequence of operations for black start sequence and retransfer of automatic transfer switches to normal was developed and commissioned to ensure proper operation for different failure scenarios.
