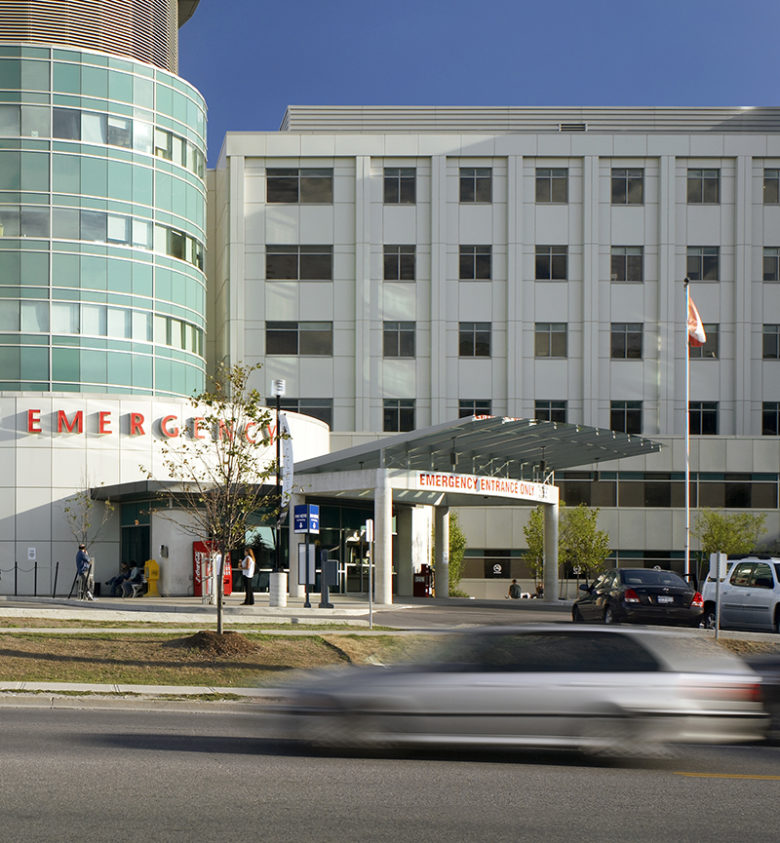Southlake Regional Health Centre
Redevelopment
Southlake Regional Health Centre serves a catchment area of over one million people. It has more than 400 patient beds, and receives 113,000+ visits annually to the ER Department, and 530,000 out-patient visits.
The Southlake Redevelopment project included a 190,000 ft2 addition in the form of a six-storey tower plus mechanical penthouse, as well as extensive renovations to the existing facility. The tower structure has a mix of occupancies, with critical care spaces located on several floors.
Providing department-specific air handling units was not possible within the constraints of the building design. The solution to the air handling design was to provide four large 100% outdoor air units with high efficiency total enthalpy heat wheels that serve all floors. The result was an arrangement that allows for both initial and future flexibility.
Construction of the tower structure preceded the renovations, which were phased to permit relocation of departments to the new wing. Careful planning of the mechanical and electrical systems was required to integrate the new addition into the existing facility and to implement renovation phasing. HH Angus worked diligently on this with the Architect, Hospital and Contractor to ensure each phase of construction was fully serviced with minimal disruption to the User Groups.
HH Angus’ Vertical Transportation Group was responsible for the design of four elevators within the expansion of the Central Wing.
SERVICES
Mechanical Engineering | Electrical Engineering
PROJECT FEATURES
Size: 190,000 ft2 | Status: Completed 2007
LOCATION
Newmarket, Ontario
KEY SCOPE ELEMENTS
Designed 4 large 100% outdoor air units with high-efficiency total enthalpy heat wheels | Integrated new and old mechanical and electrical systems | 4 elevators designed for the Central wing

Trusted relationship
HH Angus has continued to work with Southlake Regional Health Centre on ongoing upgrades and infrastructure renewal.
