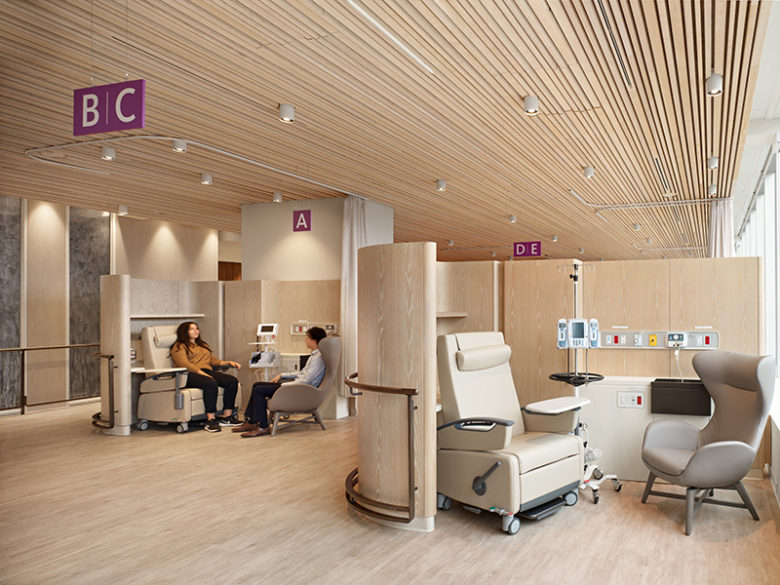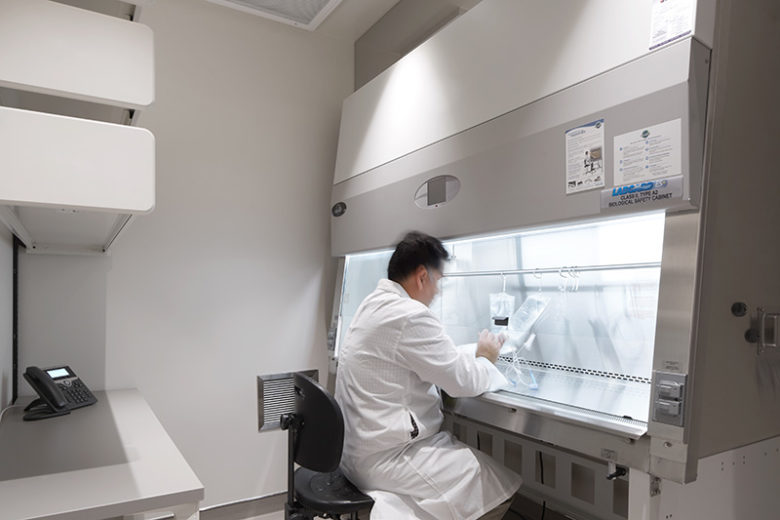St. Michael’s Hospital
Barlo MS Centre
Canada has the highest rate of multiple sclerosis in the world; in fact, the disease is known internationally as ‘Canada’s Disease’. St. Michael's Hospital in Toronto is one of North America's busiest MS centres. It has been caring for people with MS since 1981, and now treats 7,000 patients.
The new Barlo MS Centre offers one-stop care, bringing together neurologists, nurses, social workers, neuropsychologists, physiotherapists, occupational therapists and speech therapists in a world-leading treatment and research centre for multiple sclerosis. The 25,000 ft2 clinic has been constructed on the top two floors of the new Peter Gilgan Patient Care Tower.
HH Angus’ mechanical scope for the fitout of the shelled space included ventilation, plumbing, medical gas, heating & fire protection, and controls. Our electrical scope covered power, lighting, communications and security.
Unique aspects of the project's design included: presentation to the client of a number of ventilation strategies to address the shortage of air supply available to the design, and a reworked ventilation strategy under a very aggressive schedule to redistribute and extend air to the clinic from an existing air handling unit that was previously feeding another floor.
Some of the project challenges included:
- The addition of a compounding pharmacy late in the design, for which additional requirements had to be vetted to meet NAPRA. The team took advantage of early works to investigate available shaft space for running new biological exhaust to the roof.
- Design activities had to be scheduled concurrently with testing and commissioning still underway at the time for the main Patient Care Tower.
- Ceiling construction and new structural constraints limited accessibility. The team used 3D imaging and Revit to coordinate all ceiling elements requiring accessibility, in order to integrate services into areas with wooden slatted ceilings.
- The team took advantage of early works to coordinate structural openings for future ventilation in order to limit ceiling interference for the fitout design.
SERVICES
Mechanical Engineering | Electrical Engineering | Lighting | Plumbing | Communications Systems | Security Systems
PROJECT FEATURES
Size: 25,000 ft2 | Status: Completion 2021
LOCATION
Toronto, Ontario
KEY SCOPE ELEMENTS
Two floor clinic fitout | Variety of room types and functions | Custom smoke venting and fire alarm zoning to accommodate feature staircase

Achieving the design vision
We worked closely with the architect to modify the existing fire alarm zoning and smoke venting strategy in order to accommodate a new mezzanine on Level 17. This allowed the architect to achieve the design vision for the feature staircase without the use of smoke baffles.
Variety of functions
The space includes a variety of room types, including exam rooms, gym, medical infusion centre, group physiotherapy studio, auditorium, cognitive lab and a pharmacy.

Click here for the St. Michael’s Hospital video feature on the Barlo MS Clinic.
