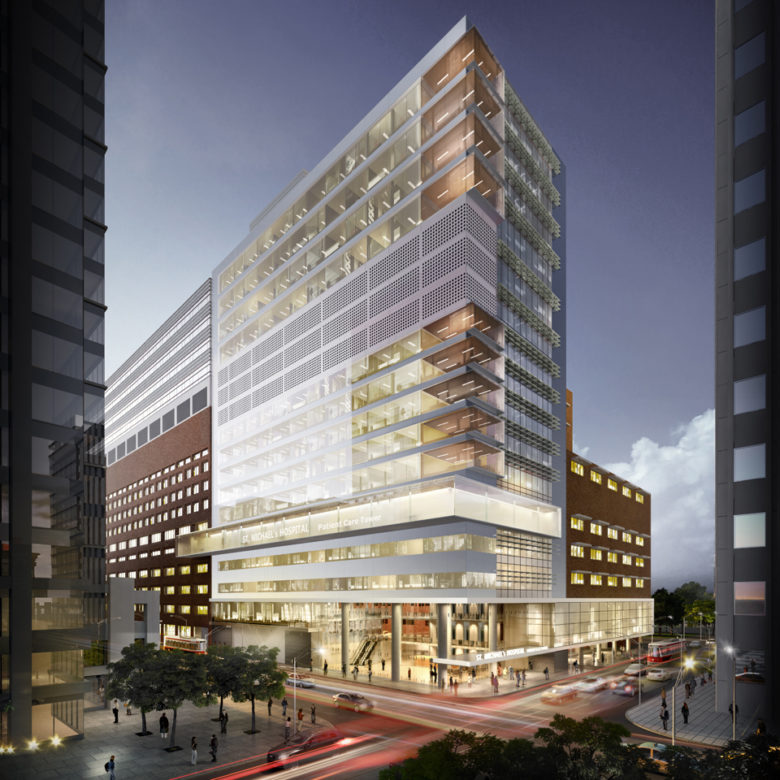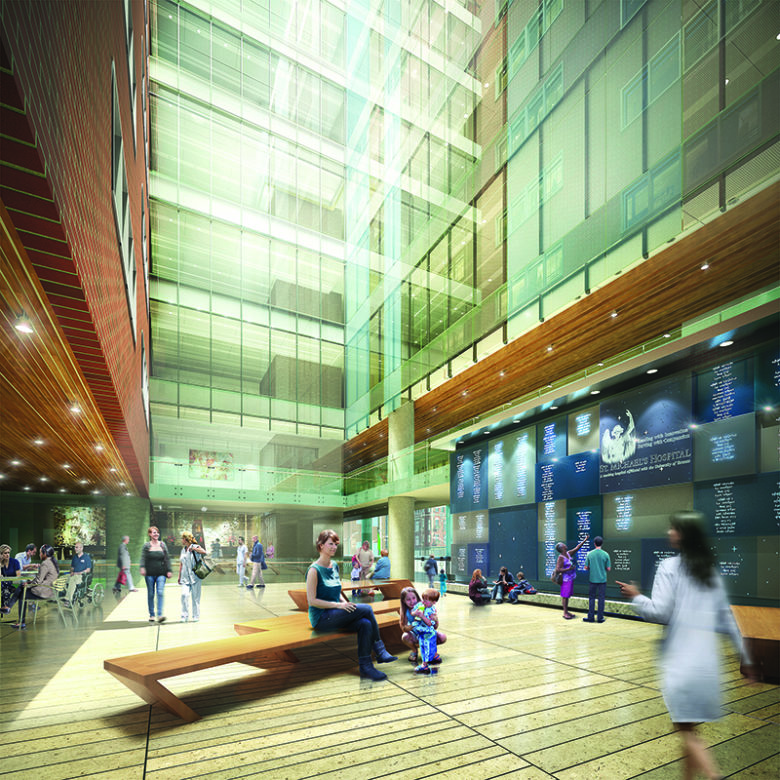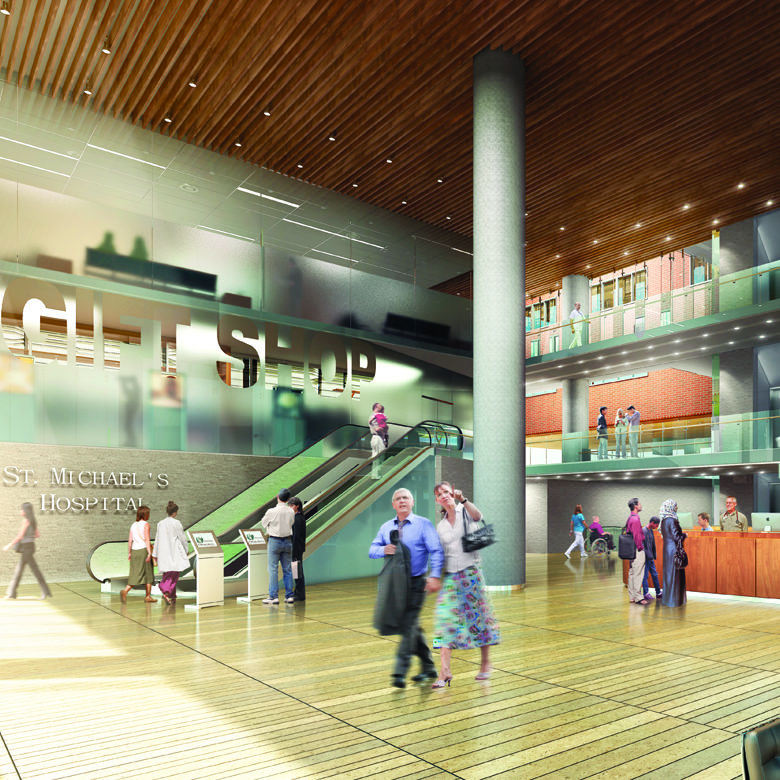St. Michael’s Hospital
Peter Gilgan Patient Care Tower
HH Angus is part of the Compliance Team for the new 17-storey Patient Care Tower. The Tower will provide an additional ~250,000 ft2 to the Hospital’s main campus at 30 Bond Street, with an additional ~150,000 ft2 of renovation distributed throughout the existing building.
The new tower will allow patient care to move out of aging and inadequate space, clinical programs and services to be right-sized to meet current standards, and costly, leased administrative space to be repatriated.
The project includes five new operating rooms, enlarged, state-of-the art facilities for orthopedic surgery, coronary care and respirology, an expanded emergency department, and the demolition and new construction of the Shuter Wing. The project is targeting LEED Gold certification.
SERVICES
Mechanical Compliance Engineering | Electrical Compliance Engineering | ICAT Compliance Consulting
PROJECT FEATURES
Size: 26710 m2 | Tertiary Care Hospital | Status: Current
KEY SCOPE ELEMENTS
17 storey patient care tower | Integration of new and existing M&E and IMIT infrastructure | Targeting LEED® Gold

Integrating old and new buildings
Addressing major renovations and integrating new infrastructure with existing systems was a key challenge for the team. To address this, HH Angus provided detailed background information and on-site investigation to mitigate the risks to the Hospital.
IMIT challenges
This challenge extended to the IT systems, where the team had to integrate existing IT infrastructure with the new building. Extensive work was required to bring the Hospital’s aging IT infrastructure up to current standards, and to provide future flexibility. HH Angus designed a solution that would properly integrate and communicate with both new and existing systems.


Daylight harvesting
The Tower’s atrium, with 11 storeys of natural light, will feature retail space, a patient information centre, and the Admitting Department.
— Renderings courtesy of Cicada Design
