TD Bank
Living Roof“The Green Council [tenant representatives] has made it clear, through a commitment to action, that sustainability is a core value of TD Centre tenants.”
David Hoffman, then-General Manager. TD Centre
At the TD Centre’s iconic towers in downtown Toronto, TD Bank’s Living Roof offers both environmental benefits and some much-needed green relief from the usual hardscape views had by occupants of the Centre’s towers. It covers 22,000 ft2 and is planted with creek sedge grasses, a hardy semi-evergreen native species tough enough to survive the extremes of Toronto’s climate. Annual energy savings from the green roof are approximately $23,000. This is achieved by reducing summer cooling and winter heat loss by 25%.
HH Angus provided mechanical and electrical engineering for the green roof installation and irrigation system, as well as the project’s preliminary Feasibility Study. To avoid over-watering, the irrigation system features a sensor that shuts down the irrigation system when it rains. This sensor also reduces irrigation when the water received during previous rainfalls or irrigation has not yet evaporated.
In order to evaluate the requirements for mechanical and electrical design for the irrigation system, the ceiling plenum for the single story building below had to be surveyed. The storm water drainage system was original and would need modification and updating. The existing plumbing was modified to allow connection of the new irrigation.
Installation of dedicated electrical circuits and automated controls was required in order to operate the self-draining irrigation system. The controls were ceiling mounted with remote computer access. Rain spray heads, valves, head sensors, pattern nozzles, valve boxes, and stainless roof drains were incorporated.
Before the design could be executed, rainwater calculations were carried out based on Environment Canada data, along with spreadsheets detailing storm water run-off. These calculations assisted in sizing the storm water piping and locating roof drains and spray nozzles.
A roof leak detection system was also designed, along with a new soil pipe vent stack through the Pavilion roof, and a gooseneck conduit for rooftop wiring. A new replacement filter rack was added to the roof air vents.
SERVICES
Feasibility Study Plumbing Design | Mechanical Engineering | Electrical Engineering
PROJECT FEATURES
Size: 22,000 ft2 | Status: Completed 2015 | Annual energy savings through reduction in summer cooling requirements and in winter heat loss
LOCATION
Toronto, Ontario
KEY SCOPE ELEMENTS
Feasibility study | Rainwater calculations | Plumbing design with supporting mechanical and electrical design and engineering | Roof leak detection system
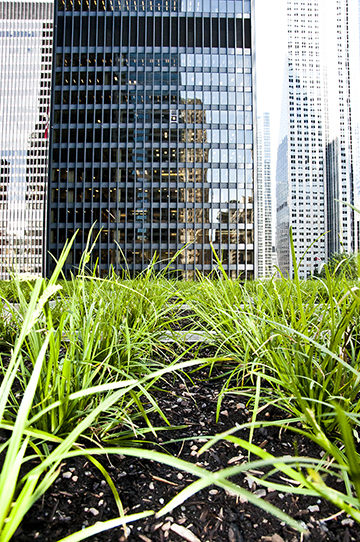
Sustainable
design
TD Bank's Living Roof represents tenant values and is a bold expression of collaboration in support of environmental stewardship
Honouring the design
The green roof’s grid pattern mimics Mies van der Rohe’s original design for the pavilion roof. This was done to respect the ‘designated heritage site’ aspect of the TD Centre.
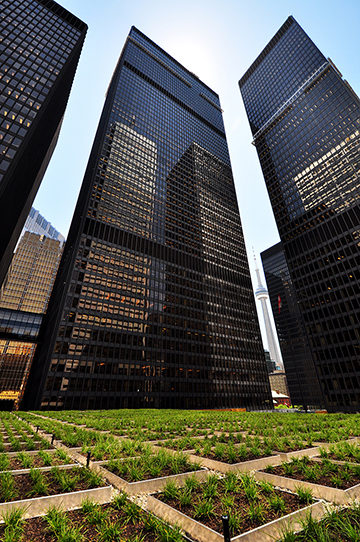
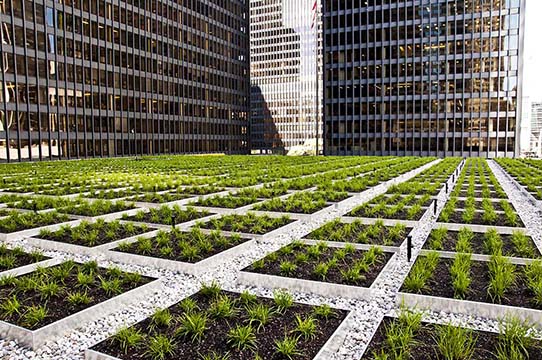
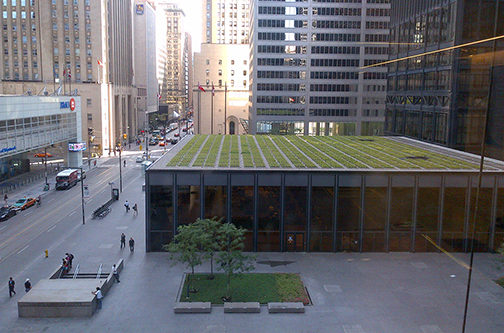
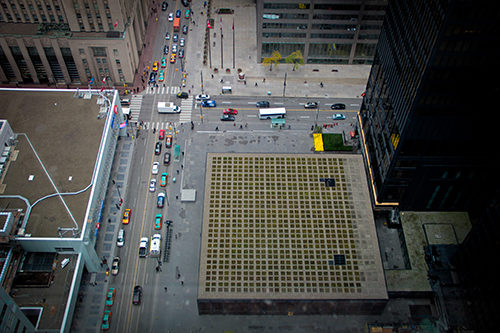
Images courtesy of Flynn Canada
