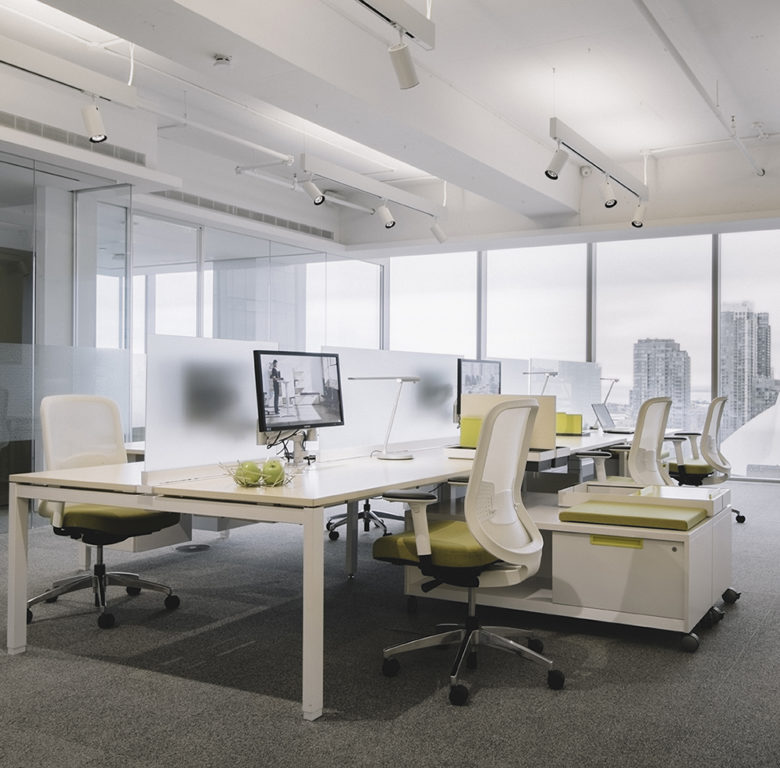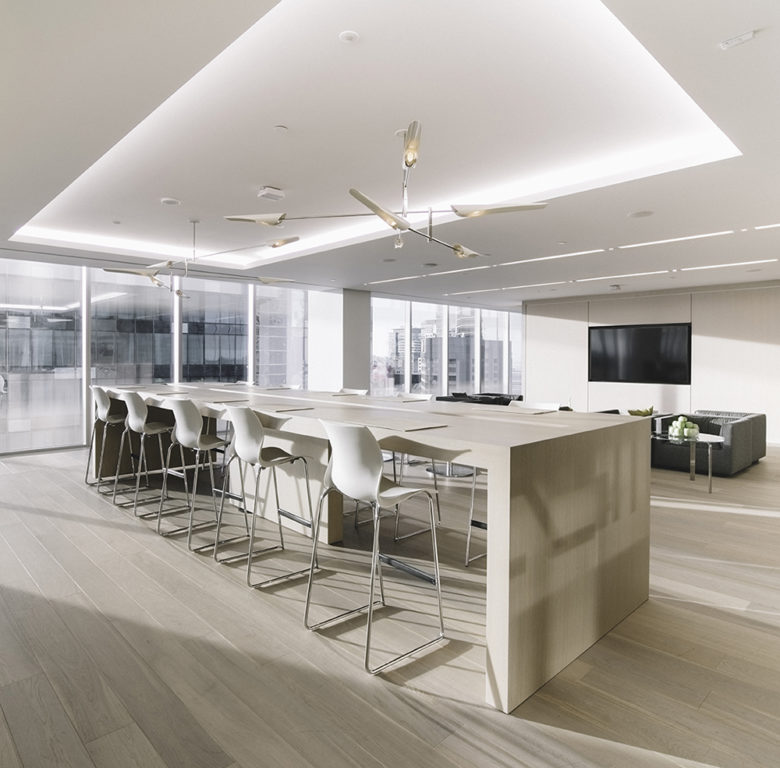Teknion
Tenant Office Fitout
HH Angus’ scope of work required that all design for this ultra modern Toronto office space and showroom target LEED®-CI Gold certification.
A key design challenge for our team was the client’s strong preference for clean ceilings. This meant the design had to minimize conduit runs, devices, etc. Underfloor systems were used in the engineering design to ensure the majority of the mechanical and electrical infrastructure was concealed. The mechanical distribution under the raised floor used Camino systems.
SERVICES
Mechanical Engineering | Electrical Engineering | Lighting Design
PROJECT FEATURES
Size: 10,750 ft2 | Status: Completed 2016
LOCATION
Toronto, Ontario
KEY SCOPE ELEMENTS
Tenant fitout | LEED-CI Gold Certified | WELL Certified Underfloor systems to conceal services | Statement lighting

Site-specific design
Our design team was challenged in locating services and systems, given both raised floors and exposed ceilings. The ceilings featured suspended direct/indirect lighting throughout the space.
Statement lighting design
Speciality and decorative lighting played an important role in this project, from selection of fixtures and providing samples and budgets for client approval, to photometrics to meet showroom conditions.

