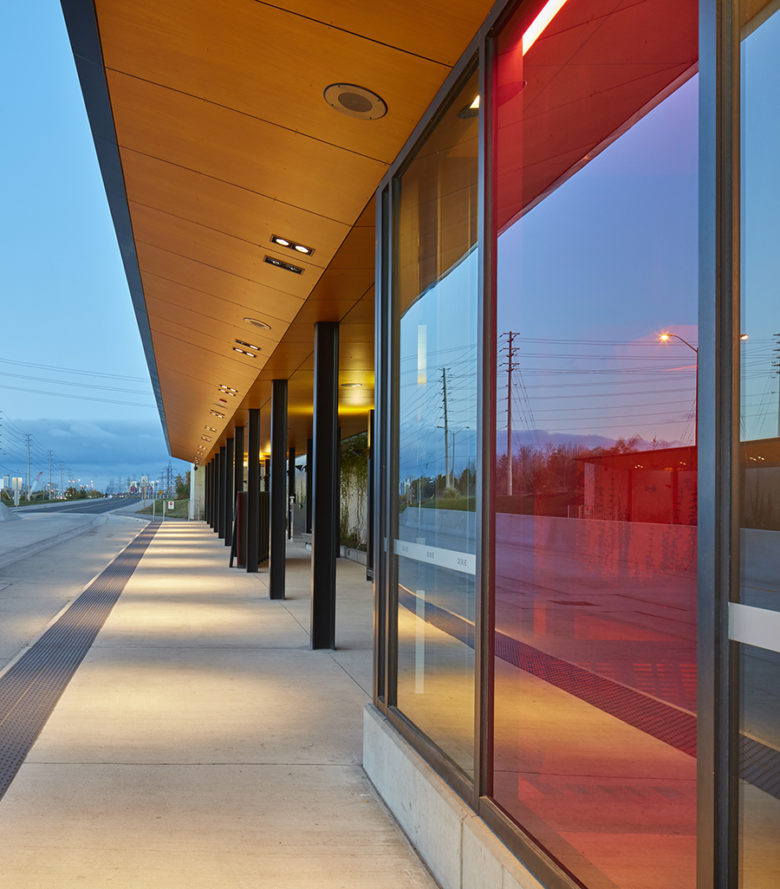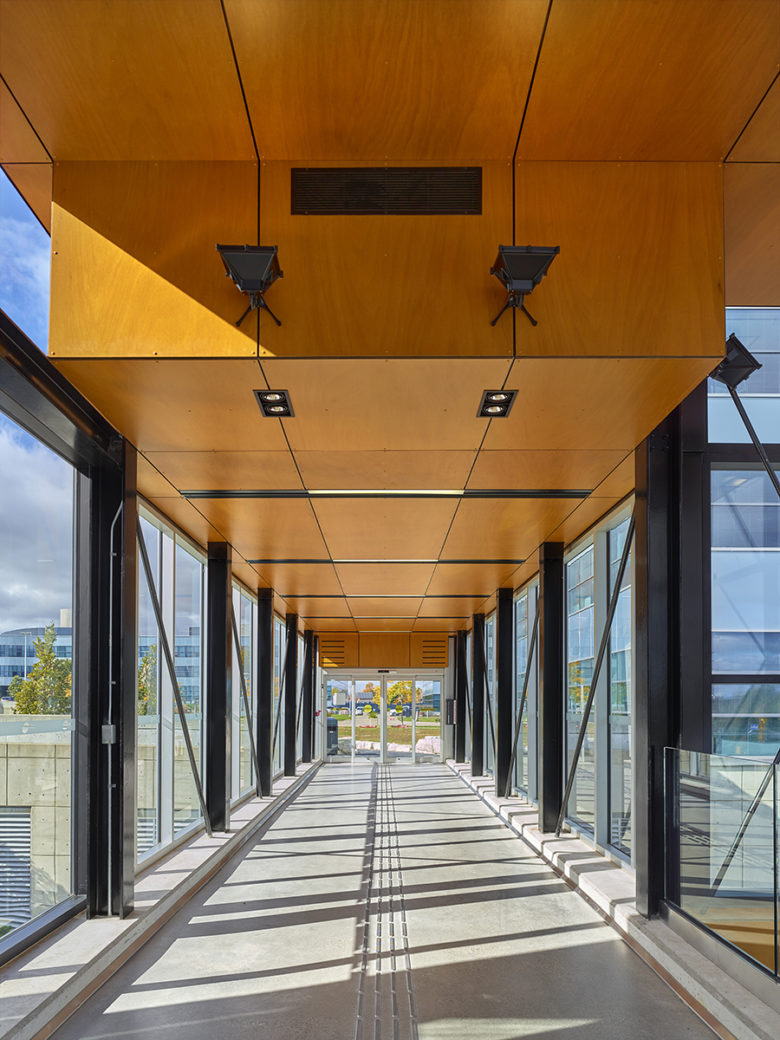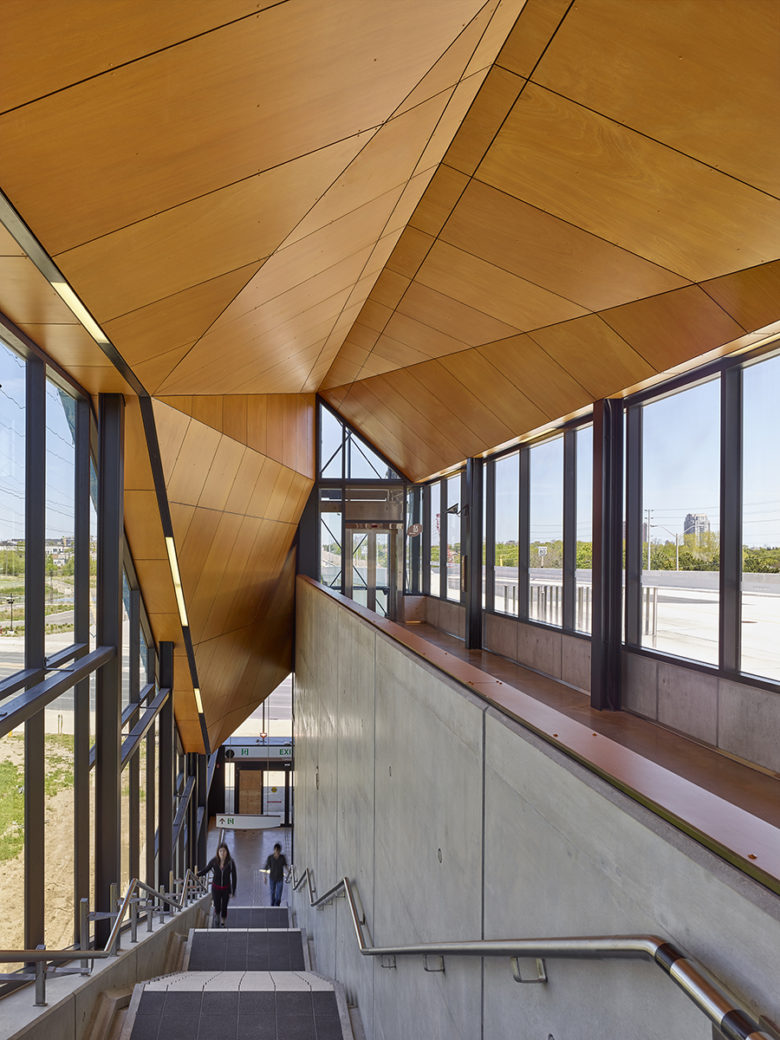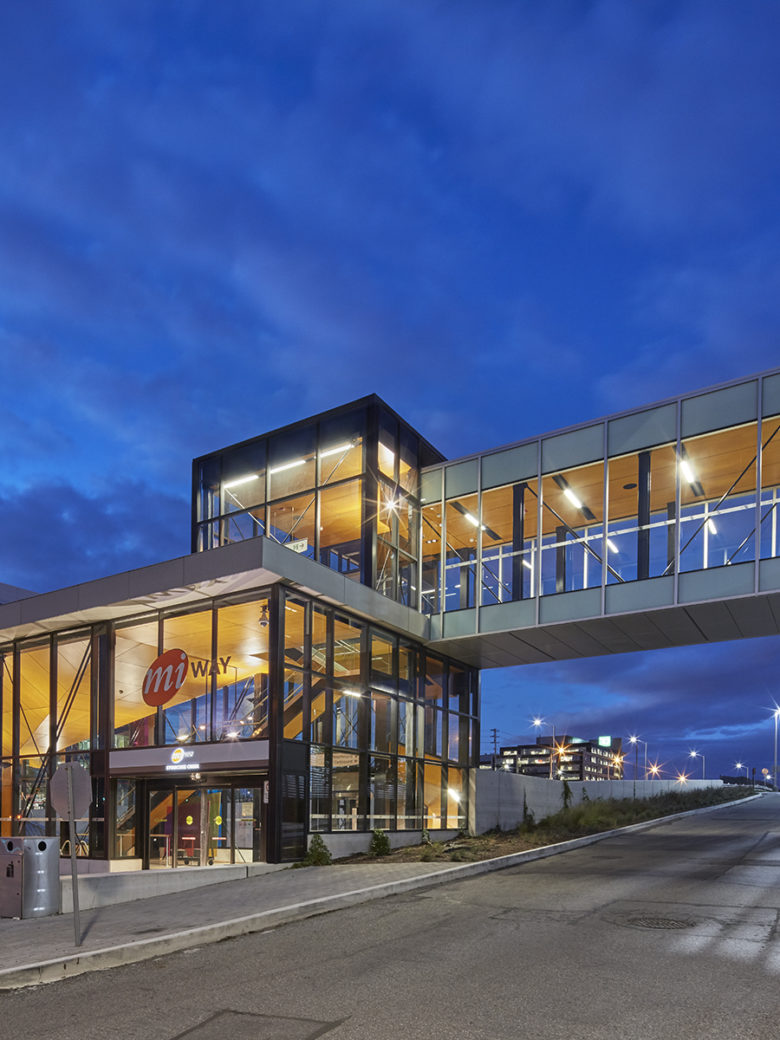City of Mississauga
Mississauga Bus Rapid Transit
The Mississauga Bus Rapid Transit (BRT) project provides rapid transit stations (platforms, shelters, access paths) in the Highway 403 / Eastgate Parkway / Eglinton Avenue corridor.
HH Angus was responsible for Mechanical, Electrical and Vertical Transportation design consulting engineering. Our scope included:
- Heating, Ventilation, and Air Conditioning (HVAC) systems: heating for the waiting areas, passenger information, ticketing and support rooms; platform snow melting; and ventilation and supplemental air conditioning
- Plumbing and drainage systems: fixtures; domestic water; and drainage systems (storm and sanitary)
- Normal Power: incoming electrical service; power distribution
- Emergency Power
- Lighting
- Communication Systems: fire alarm systems; telephone and data raceways; public address system and help telephones system; passenger information system; card access and security system; CCTV surveillance cameras system; fare vending system; fibre optic system; and life safety lighting inverter system.
HH Angus’ Vertical Transportation Group provided design assistance for the seven East Stations, which allow for convenient public access between Platform and Concourse levels. A total of fourteen (14) custom designed, roped hydraulic, elevators were provided (two per station).
SERVICES
Mechanical Engineering | Electrical Engineering | Vertical Transportation Consultants
PROJECT FEATURES
Status: Completed 2014
LOCATION
Mississauga, Ontario
KEY SCOPE ELEMENTS
HVAC, plumbing and drainage systems | Vertical transportation design assistance for 7 East stations to allow convenient public access between platforms and concourse levels

Custom-designed elevators
Tight space conditions required that the elevator shaft sizes be optimized and the car shape be designed to accommodate both mobility assist devices and emergency response gurneys. Enclosed in a glass and structural steel shaft, the elevator cabs complement the station’s unique architectural design by maximizing the use of glass for both cabs and entrances.
The transparency offered by the design enhances the security of those using the elevators, while an array of operating features simplify both routine and emergency functions.
Dedicated public transit routes
Much of the BRT East route is located within the Parkway Belt West, a broad band of public property reserved for linear transportation facilities and utilities. The corridor is occupied by various underground and overhead utilities and crossed by several roads, with access road linkages to adjacent arterials.



