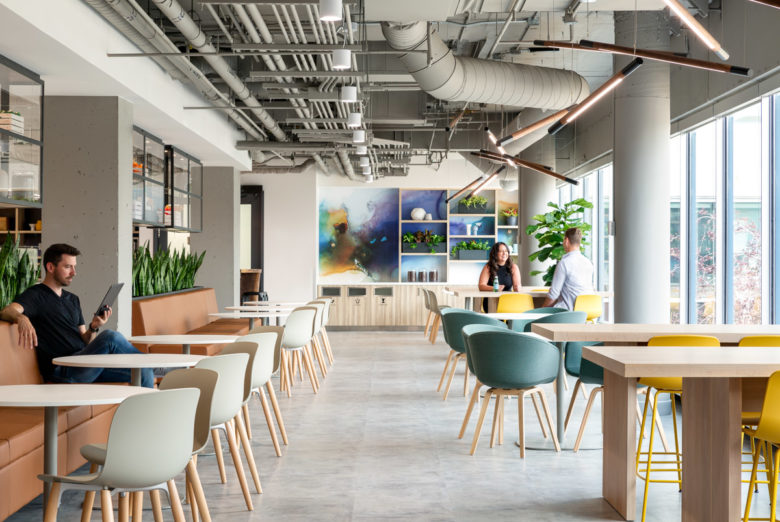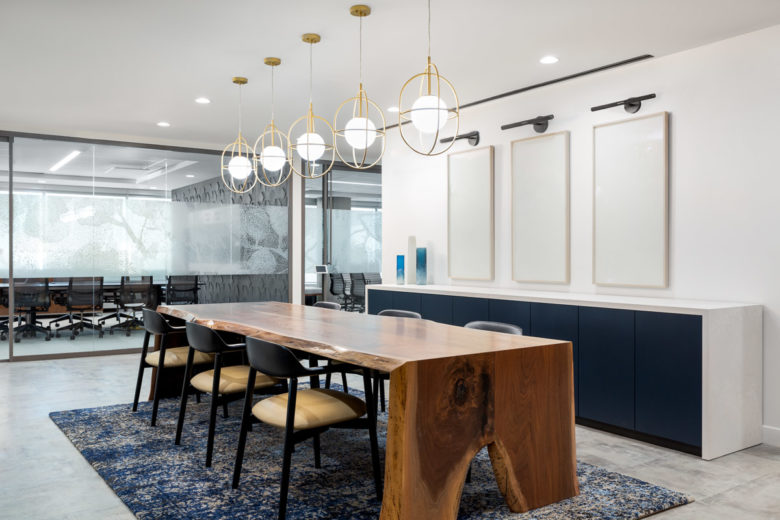The Co-operators Canada
Tenant Fitout
“Our people will have first class work environments that support their wellbeing and set the bar in our industry when it comes to workplace design and sustainable construction.”
Shawn Fitzgerald, VP Enterprise Procurement/Workplace Services, The Co-operators
HH Angus designed a complete fitout, including mechanical, electrical, ICAT, and emergency backup power design for this 9-storey renovation. Each floor was a mix of open office and collaboration spaces with ancillary serveries. The second floor had a full commercial kitchen and café area.
Among the challenges of the project was the existing building back up power system, which was not configured to support the new equipment our client desired. We worked closely with our client’s landlord and building managers to find a solution that provided the client with the ability to operate 24/7 without overloading the existing system’s capabilities. Through careful calculations and creative thinking, we were able to reconfigure the existing MCC (motor control centre), and transfer the most crucial items onto the generator system.
Our team worked closely with the return-to-base engineers to relocate new infrastructure within their project scope, in order to ensure work did not need to be duplicated later in our scope. A good example of this was collaborating on new heat pump locations. Since many locations on the floor plates have exposed ceilings, we ensured heat pumps were being located optimally during the back-to-base work, removing the requirement for our project to move them.
When the COVID-19 epidemic became a factor in the late stages of the project, our team quickly adapted to ensure trades were kept accountable and on schedule for project delivery.
SERVICES
Mechanical Engineering | Electrical Engineering | ICAT Design | Audio-Visual Design | Communications Design
PROJECT FEATURES
Status: Completed 2020 | 9 storey complete fitout | Each floor a mix of open office and collaboration spaces | Ancillary services – full commercial kitchen and café
LOCATION
Regina, Saskatchewan
KEY SCOPE ELEMENTS
9 storeys | Equipment retrofit for existing emergency power system | Detailed coordination with interior design team for multiple ceiling arrangements | Participated in value engineering discussion to meet client’s needs within available budget


