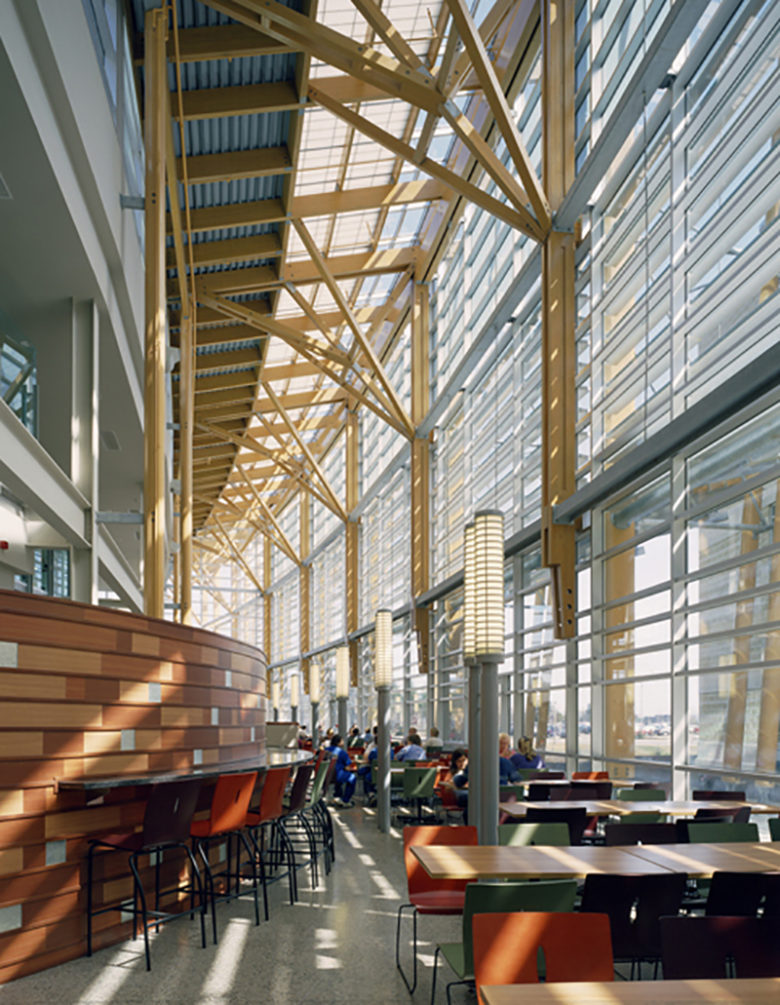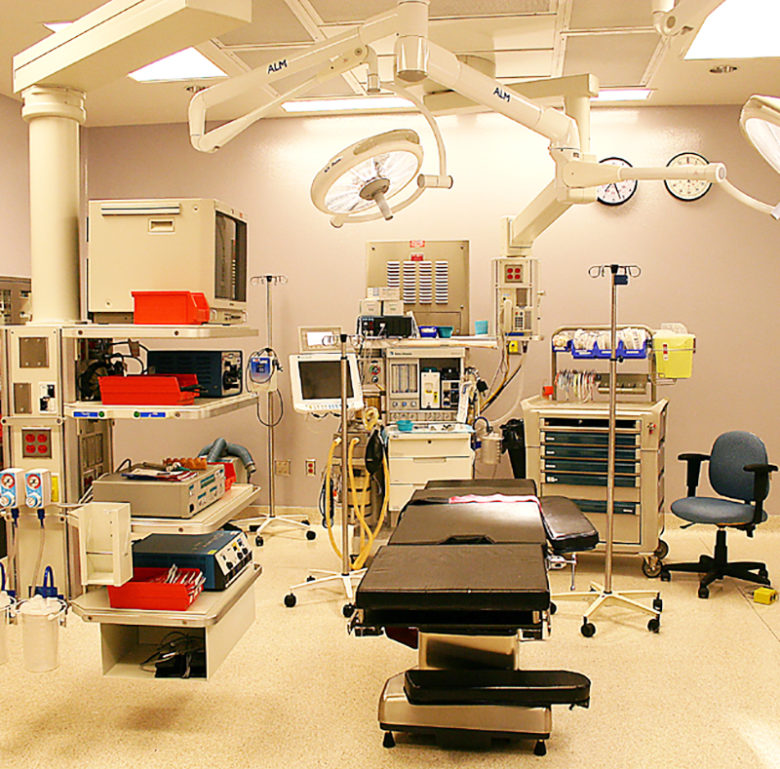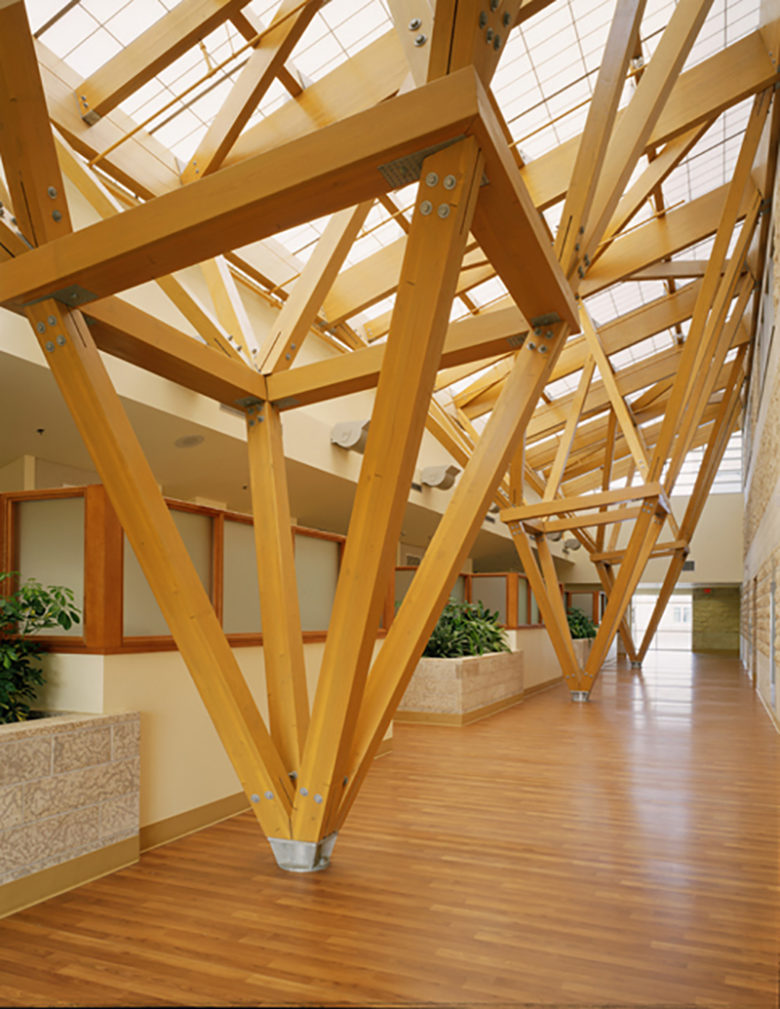Thunder Bay Regional Health Sciences Centre
The Hospital’s architectural design presented challenges that required innovative engineering to visually integrate lighting, heating, cooling, power and ventilation services throughout the building, while meeting the life safety requirement and respecting the architectural integrity of the design.
HH Angus was retained to provide the mechanical, electrical and vertical transportation consulting engineering for this 683,000 ft2 375-bed acute care facility on a greenfield site. The facility included the full range of departments found in an acute care hospital, as well as the regional cancer centre, ambulatory care, forensic mental health, and full kitchen and laundry facilities. Subsequent projects delivered a cogeneration facility and the Northwestern Ontario Regional Cancer Centre at the Thunder Bay Hospital site.
For the main hospital, energy efficiency elements were a key component of the design. HH Angus worked extensively with the architects to calculate the optimum building orientation and amount of sun shading devices, and determined the optimal glazing and curtain wall specifications required to realize passive solar energy gains and reduce the hospital’s long-term overall operating costs.
The heating plant for the hospital consists of 4 X 350 BHP hot water boilers and 2 X 250BHP low water content steam boilers. The hot water distribution is handled through primary and secondary pumping with variable frequency drives on the pump motors.
Enhanced fire alarm and security systems were implemented to address a design challenges posed by the forensic psychiatric unit.
The project used a construction management procurement approach, with sequential tendering geared to achieve fast track completion. The methodology involved significant coordination and interaction between the consulting and construction teams.
SERVICES
Mechanical Engineering | Electrical Engineering | Vertical Transportation Design
PROJECT FEATURES
Size: 683,000 ft2 | Status: Completed 2004
LOCATION
Thunder Bay, Ontario
KEY SCOPE ELEMENTS
Greenfield hospital | Fast track completion | Full acute care departments, plus cancer centre, ambulatory care, and forensic mental health | Energy efficient design to reduce overall operations cost | Enhanced fire alarm & security systems

User-friendly spaces
The hospital has a 460 ft. long, 25 ft. wide “main street” that forms the backbone of the building. It is constructed with wooden columns and beams, opening the space to the outdoors with 35’ curtain wall.
Working with a tight schedule
Under a fast track completion, this fully functional state-of-the-art hospital was designed and constructed within a short five-year timeframe.


A 360˚ service provider
HH Angus delivered design engineering for Thunder Bay Regional Hospital’s main acute care building, its mental health centre, its cogeneration plant, and the Northwestern Ontario cancer centre on the same site.
