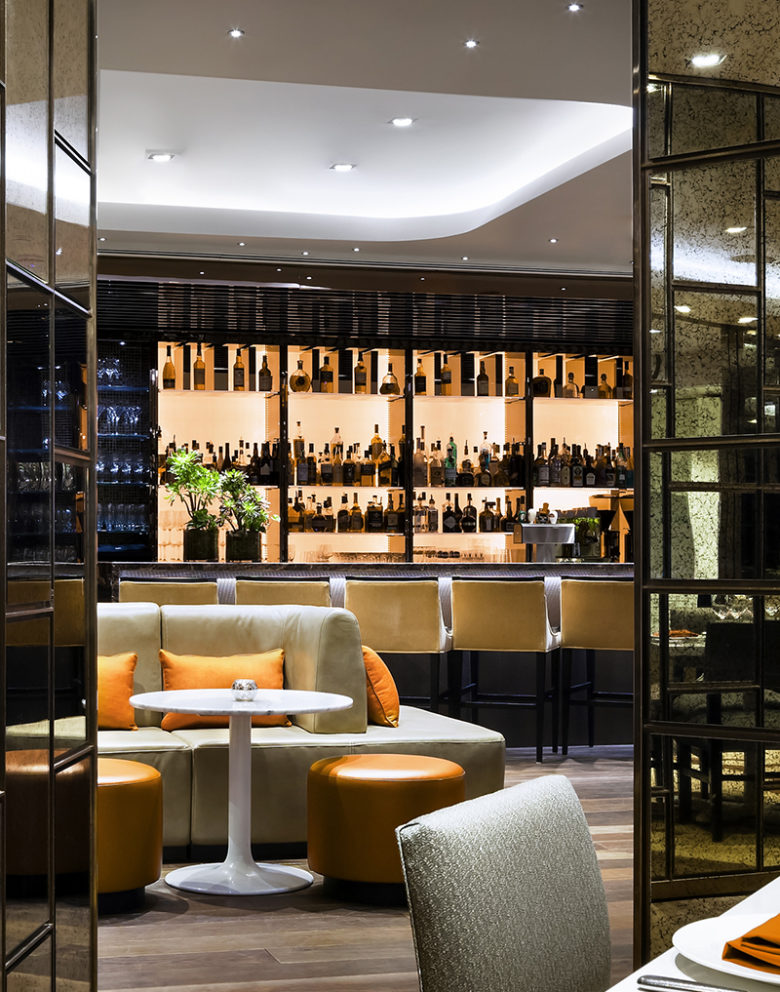Toronto Athletic Club
Stratus Restaurant
HH Angus’ lighting design for Stratus Restaurant was honoured with an IES North America Illumination Design Award of Merit, as well as an award from The Society of British Interior Designers in their Restaurant and Bar category.
Located 36 stories above the streets of downtown Toronto, Stratus Restaurant has a reputation for providing guests with both outstanding cuisine and flawless service, together with impressive views of the downtown, harbour and Toronto Islands. HH Angus was engaged to provide lighting design, with accompanying electrical and mechanical engineering for an interior design refresh of this popular 10 plus-year old dining establishment.
The entrance to Stratus is in a high-rise commercial tower at the TD Centre. Ceiling light sources consist of LED coin lights to simulate a starry night, with LED downlights hidden in the wood slat ceiling over the lounge and bar areas. LED cove lighting was used at the far end of the lounge and under the reception pedestal. In-ground LED lights uplight wood slats to enhance the décor and coloured glass panels within slats. All lights are zoned and DMX controls allow for independent dimming to enhance the mood. The colour temperature is 3500K for all sources, to enhance the variety of colour palettes.
The bar area and bottled wine storage were backlit with LED panels in the client’s corporate colour. The bar was highlighted with an LED side-emitting ribbon light. All areas were zoned and can be dimmed independently, and lighting controls were configured to allow master control when doors are open and slave controls when door are closed. The restaurant lighting design achieved 1W/ft2, surpassing ASHRAE requirements of 1.4 W/ft2, and was delivered within budget.
SERVICES
Lighting Design | Mechanical Engineering | Electrical Engineering
PROJECT FEATURES
Status: Completed 2015
LOCATION
Toronto, Ontario
KEY SCOPE ELEMENTS
Lighting design | All areas zoned and can be dimmed independently | LED cove lighting, inground LED uplights | Lighting controls configured to allow both master control and slave control | Achieved 1W/ft2, surpassing ASHRAE requirements of 1.4 W/ft2

Enhancing the ambiance
The lighting system zoning was balanced for both daytime and nighttime use, to provide customers with a warm and intimate dining experience.
