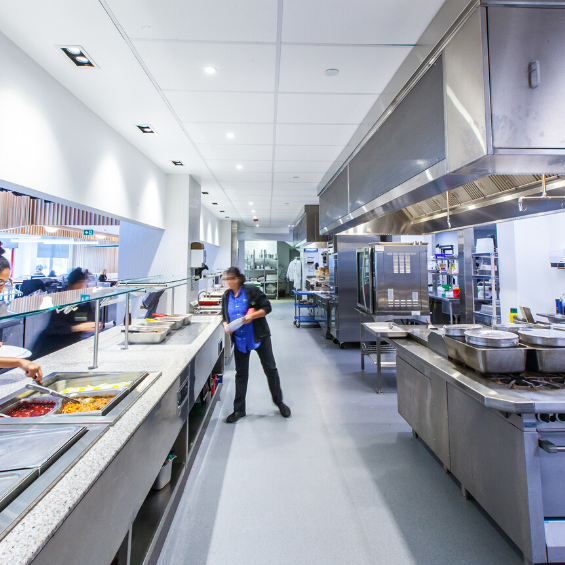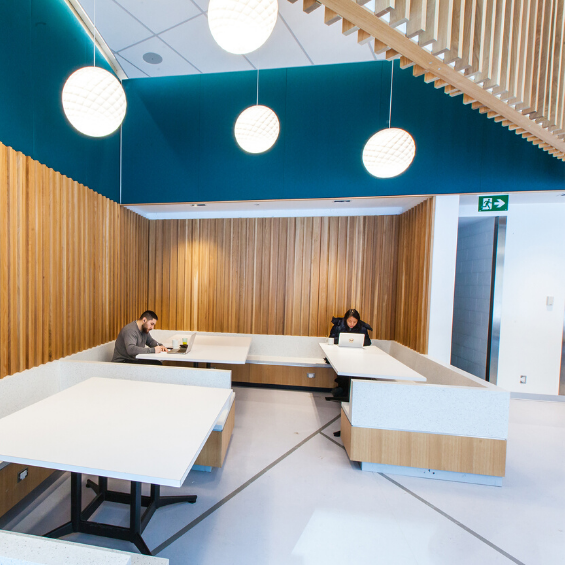Toronto Metropolitan University (formerly Ryerson)
Pitman Hall Food Facility
Pitman Hall, located in the heart of downtown Toronto, is Toronto Metropolitan University's second largest residence, with 14 floors and 565 rooms.
HH Angus provided electrical and mechanical consulting services for the renovation of the existing kitchen and dining facilities in Pitman Hall. The refurbishment was implemented in two phases, with the kitchen and seating area as Phase 1, and the Dining Hall expansion into Pitman Quad in Phase 2.
The objective of the renovation was to increase capacity throughout the existing facility, both in number of meals served and seating capacity.
HH Angus’ scope included review of existing building systems, preparation of mechanical and electrical designs, creation of preliminary construction and other tender documents, and identification of future mechanical and electrical space requirements.
SERVICES
Mechanical Engineering | Electrical Engineering | Security | Communications | Fire Protection | Lighting Design
PROJECT FEATURES
Status: Completed Phase 1 - 2018; Phase 2 - 2019
LOCATION
Toronto, Ontario
KEY SCOPE ELEMENTS
Created preliminary construction and other tender documents | Identified future mechanical and electrical space requirements | Increased facility’s meal preparation capacity | Innovative ceiling lighting design

Ecological Exhaust
Increasing the meal preparation capacity of the facility presented some design challenges for the Planning, Design Consulting (PDC) team. This is usually accomplished by increasing the exhaust volume of the cooking facility; however, the location of the building was such that other nearby buildings were too close for direct exhaust. HH Angus worked closely with the kitchen consultant to design and specify a grease filtering “ecological” exhaust unit that would sit on the existing structure.
Ventilation and Lighting Design
The wave-style ceiling presented an interesting challenge to the PDC team in designing the lighting for the unique ceiling architecture. The team worked closely with the architect to create a design that would accommodate linear diffusers and lights.

