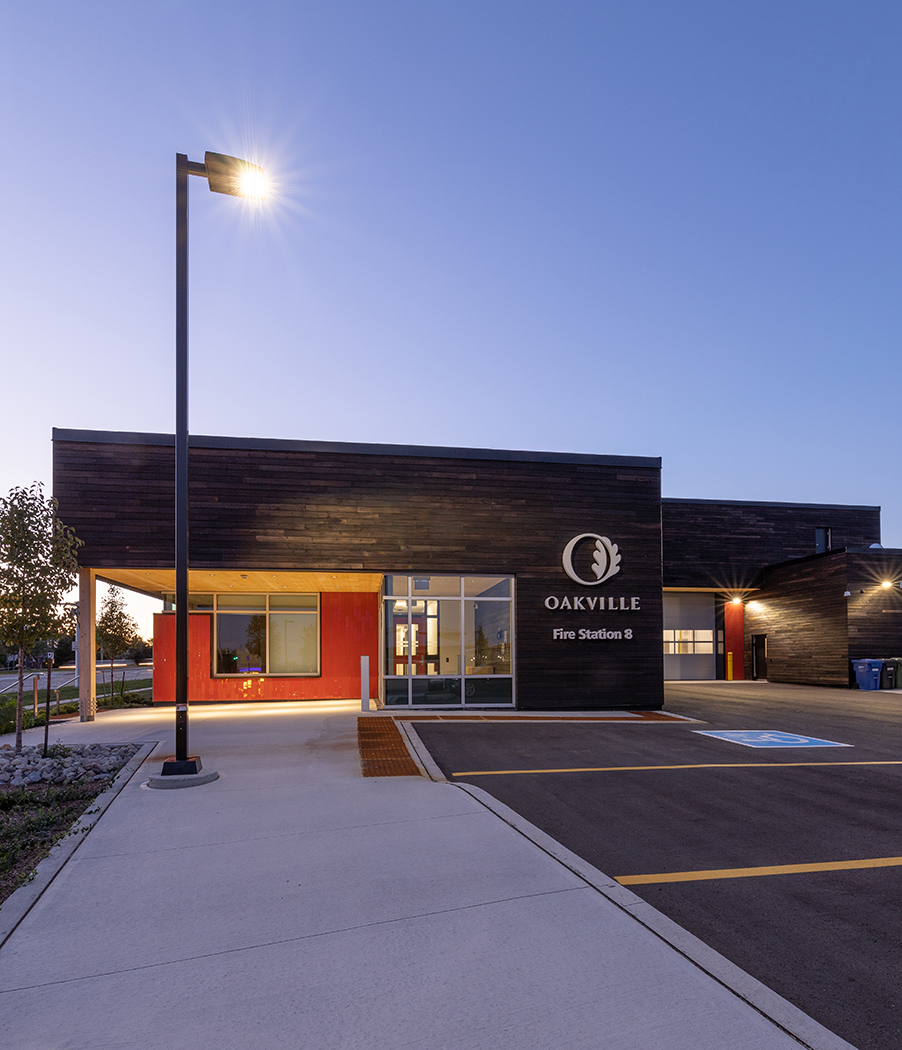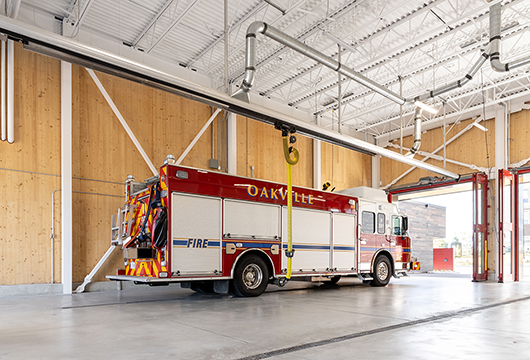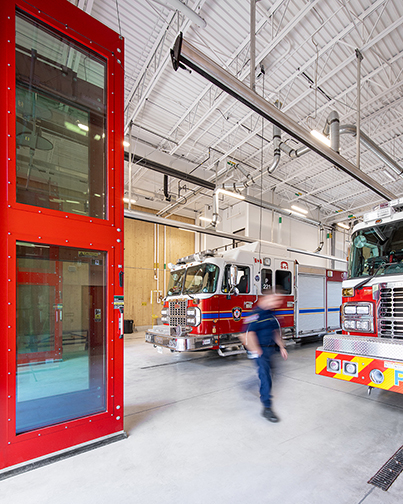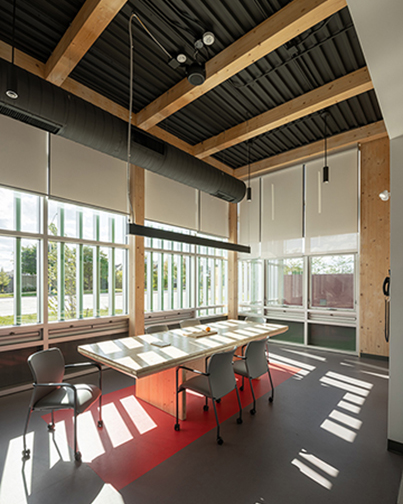Town of Oakville
Fire Hall #8
This project was designed and constructed under the Integrated Project Delivery procurement model, a methodology that, in our experience, provides excellent results for our clients, as well as fostering greater collaboration within the project team.
Oakville’s new fire station and amenities have been designed to serve a growing population. LEED Silver certified, the 1.5 storey facility was almost fully constructed from glue laminated and cross laminated timber (CLT). CLT is a relatively new construction material in North America; CLT panels/walls are fabricated off site, where all M&E openings and penetrations are cut out, and then subsequently assembled on site. This approach required extremely close coordination between the structural designers and the M&E designers since, unlike drywall, wood openings cannot be adjusted once cut. The modular construction approach also helped meet the aggressive schedule for this project.
HH Angus’ mechanical scope included variable refrigerant flow, energy recovery ventilators, infrared tube heaters, and vehicle exhaust system. Electrical systems include natural gas backup generator, daylight harvesting sensors, provision for solar PV, CCTV and card access, and fire locution (radio system for 911 dispatch). Special provisions were made to allow speakers to be installed strategically throughout the building to support the locution/fire alerting system, with additional provisions for the radio antenna. In 2021, the project was honoured with the Toronto IES Illumination Section Award.
The fire hall floor plan consists of three fire truck bays - two drive-through and one back-in bay, gymnasium, dormitory, kitchen, offices, meeting rooms, IT room, and many specialized service spaces. Fire Hall #8 is designated as a “post disaster building”; hence, the M&E systems are very robust.
Perhaps ironically, the new fire station is clad in charred wood. Shou Sugi Ban charred siding, made from logs reclaimed from Ontario and Quebec waterways, offers many safety and operational advantages: it is ultra-low maintenance, naturally resistant to insects, moisture and rot, has proven fire resistance qualities, and is sun and water repellent. At end of life, the siding can be disposed of safely, without environmental damage.
The project team, under the IPD procurement model, included the Town of Oakville - Owner | Chandos - Builder/IPD Lead | LETT - Architect | HH Angus - Mechanical and Electrical Engineer | Bering Mechanical - Mechanical Contractor | Plan Group - Electrical Contractor | Gillam Group - Construction Management | Element 5 - Wood Structure Fabrication | LEA Consulting - Structural Engineer | Tresman Steel - Steel Structure Contractor | Groundworks Construction - Early Works and Landscape | Fluent - LEED Consultant | Husson - Stormwater Management.
Construction time-lapse: https://youtu.be/2dydglnYkRM
SERVICES
Mechanical Engineering | Electrical Engineering | Lighting Design | Communications Design | Security Design
PROJECT FEATURES
Status: Completion 2020 | 11,500 ft2 | Integrated Project Delivery | Mass timber construction | LEED Silver certified| Designated 'post disaster' building
LOCATION
Oakville, Ontario
KEY SCOPE ELEMENTS
Net Zero provisions for future conversion, with high efficiency M&E | Shou Sugi Ban charred wood cladding | Provision for future photo voltaic installation | locution/fire alerting system

Net Zero Conversion
Highly efficient M&E systems provide for future Net Zero conversion. The Fire Hall is designed to accommodate a 40kW Solar PV system to offset and displace energy usage.
Site Challenges
The Fire Hall was built adjacent to an existing EMS Station and shares the road entrance and utilities. This presented a challenge in planning for construction, service entrances and operations. The team had to ensure that the Fire Hall does not impede EMS' emergency response process.



