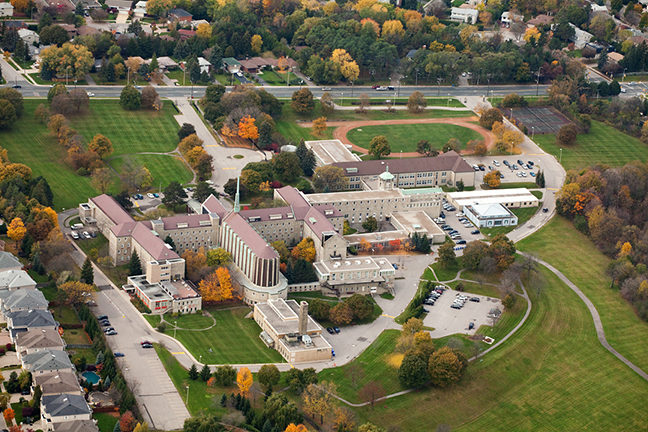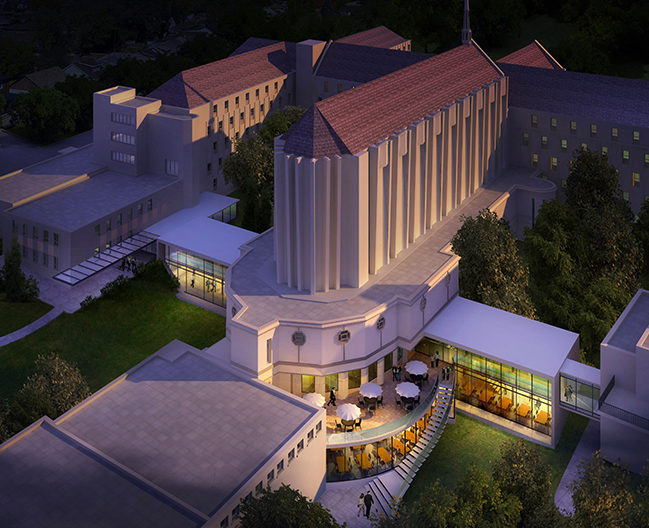Tyndale University College & Seminary
Mother House Renovations
This project centred on the renovation of an existing structure that dated from the late 1950s for new occupancy. The building was formerly home to a Catholic nunnery. Vatican approval was required to transfer the campus from Catholic to Protestant hands, and a key reason for the approval was Tyndale’s commitment to continue to protect the nunnery’s aesthetically significant chapel as “sacred space”.
HH Angus’ scope for this project included upgrades to major mechanical and electrical infrastructure, addition of a fire protection system, and life safety system upgrades. Existing vertical transportation systems were upgraded to meet current standards.
Upgrades to the mechanical infrastructure systems were designed to accommodate future capacity increases, and are expandable to suit planned renovations and additions in other areas of the building.
A chiller replacement was required as the first stage of the renovation. This was necessary due to the phase out of R-11 refrigerant, as well as the chiller being at life cycle end. The replacement was fast-tracked and equipment pre-purchased in order to meet the schedule.
The chilled water plant was provided with an optimization control package and integrated with cooling tower and circulating pumps variable speed drives for improved operational efficiency.
Among the challenges of this project was a short construction schedule. Access to the site was very limited, due to presence of occupants, which limited survey work. As well, the budget was firmly set, so creative solutions were required to ensure that the building would be ready for occupancy when the academic year began. These solutions included:
- Hybrid heating system utilizing existing steam and hot water generation
- Temporary power to permit continued occupancy during construction
- Pre-tendering all long lead components
- Phasing planning and upfront design for future building expansion and renovation
SERVICES
Mechanical Engineering | Electrical Engineering | Vertical Transportation Consultant
PROJECT FEATURES
Size: Mother House: approx. 286,540 ft2; Tyndale High School: approx. 83,680 ft2 | Status: Completed 2015
LOCATION
Toronto, Ontario
KEY SCOPE ELEMENTS
Upgrades to major mechanical and electrical infrastructure | Addition of fire protection (sprinkler) system & life safety system upgrades

Ensuring continued operations
The Administration wing of building remained occupied and fully operational during construction.
Rebate application assistance
HH Angus applied for incentives with Toronto Hydro on the Owner’s behalf. The project was eligible for a rebate from the Save-ON-Energy program.

— Photos courtesy of CS&P Architects
