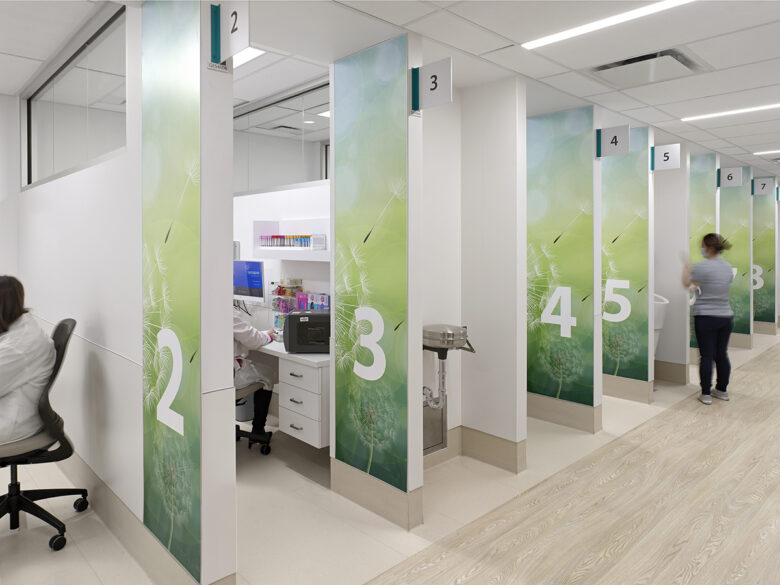University Health Network
Toronto General Hospital Rapid Assessment Centre (RAC) Expansion
HH Angus was engaged to provide mechanical and electrical engineering, IMIT consulting, and lighting consulting services for this 20,000 ft2 phased renovation at Toronto General Hospital. The space now includes a Rapid Assessment Centre, Diagnostic Test Centre, and Admitting and Pre-Admission Clinics.
|
The emergency department (ED) was designed to serve ~ 20,000 patients annually but was receiving more than 55,000 patients To better manage these volumes, a dedicated Rapid Assessment Centre (RAC) was added so that ED staff can triage lower acuity patients to the new "fast track" area, enabling primary emergency areas to care for more complex patients. Our team worked in conjunction with the client and other consultants to perform a pre-tender constructability review. This review included potential approaches to minimize disruption outside areas of construction, identify potential installation challenges, and complete pre-demolition of the first phase of work to identify any unknown site conditions in advance of construction. Due to the age of the existing space, there was a high probability of building systems and equipment being beyond their service life, and a certainty that codes and standards relevant to the design of the new space had changed. To address this and mitigate any risks, HH Angus performed a pre-design review to identify any specific potential issues with the new space and recommend steps to further address the unknowns. Scanning and 3D captures were performed regularly throughout construction, using Matterport Pro 2 and a Theta V 360 Camera. This provided the client with regular site progress updates and, in future, will allow for dimensionally accurate references for locating MEP services behind walls and ceilings. It also allowed for a more focused presence on-site, as construction progress was made available remotely to a range of project stakeholders amid COVID-19 pandemic restrictions. The existing ventilation systems presented a significant gap for the project, as their capacity to support the new functions of the space was unknown. To address this, HH Angus investigated and presented several options for review, taking into consideration the client’s budget, schedule, and planned upgrades for existing infrastructure.
|
SERVICES
Mechanical Engineering | Electrical Engineering | IMIT Consultant | Lighting Consultant
PROJECT FEATURES
Accelerated project schedule | Status: Completed 2022
LOCATION
Toronto, Ontario
KEY SCOPE ELEMENTS
Phased renovation | Pre-tender constructability review and pre-design review | Scanning and 3D captures to document site progress and provide dimensionally accurate site references for future access

Accelerated schedule
The project schedule was aggressive, requiring close and efficient collaboration between HH Angus, the client, and all other consultants. All construction documents and constructability reviews were completed in 12 weeks.
